1005 E Trophy St, Kuna, ID 83634
Local realty services provided by:Better Homes and Gardens Real Estate 43° North
Listed by: jennifer staceyMain: 208-345-0322
Office: john l scott downtown
MLS#:98965592
Source:ID_IMLS
Price summary
- Price:$679,900
- Price per sq. ft.:$251.35
- Monthly HOA dues:$61.67
About this home
Stunning Single-Level Home with Modern Comforts and Timeless Style - Discover this beautifully designed single-level home offering a split-bedroom floor plan and an inviting open concept layout perfect for both everyday living and entertaining. The spacious great room features a cozy gas fireplace, seamlessly connecting to the gourmet kitchen with quartz countertops, farm sink, stainless steel appliances, double ovens, gas cooktop, and a large pantry—a chef’s dream! This home includes four bedrooms, with one featuring a convenient Murphy bed, plus a dedicated office and a formal dining room. The primary suite is a true retreat with two walk-in closets, dual quartz-topped vanities, a tiled walk-in shower, soaker tub, and private access to the covered patio. Enjoy indoor-outdoor living with a covered porch, expansive patio, and a fully fenced backyard—perfect for gatherings or quiet evenings. Additional highlights include RV parking, LVP flooring throughout, and access to a community pool and park. Conveniently located close to shopping, dining, and amenities, this home combines luxury, comfort, and functionality in one perfect package.
Contact an agent
Home facts
- Year built:2019
- Listing ID #:98965592
- Added:111 day(s) ago
- Updated:February 11, 2026 at 03:12 PM
Rooms and interior
- Bedrooms:4
- Total bathrooms:3
- Full bathrooms:3
- Living area:2,705 sq. ft.
Heating and cooling
- Cooling:Central Air
- Heating:Forced Air, Natural Gas
Structure and exterior
- Roof:Composition
- Year built:2019
- Building area:2,705 sq. ft.
- Lot area:0.23 Acres
Schools
- High school:Kuna
- Middle school:Fremont
- Elementary school:Reed
Utilities
- Water:City Service
Finances and disclosures
- Price:$679,900
- Price per sq. ft.:$251.35
- Tax amount:$2,083 (2024)
New listings near 1005 E Trophy St
- New
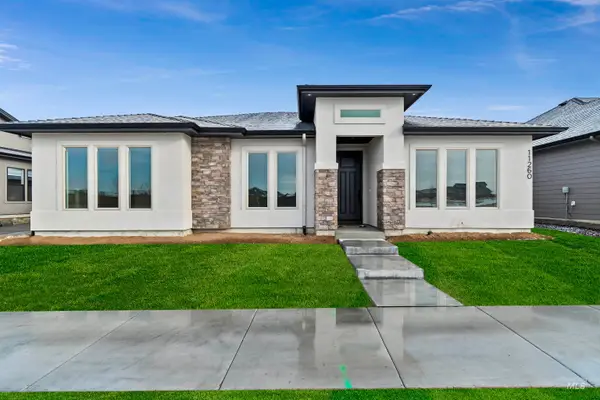 $484,880Active3 beds 2 baths1,502 sq. ft.
$484,880Active3 beds 2 baths1,502 sq. ft.11186 S Corballis Ln., Kuna, ID 83634
MLS# 98974433Listed by: HOMES OF IDAHO 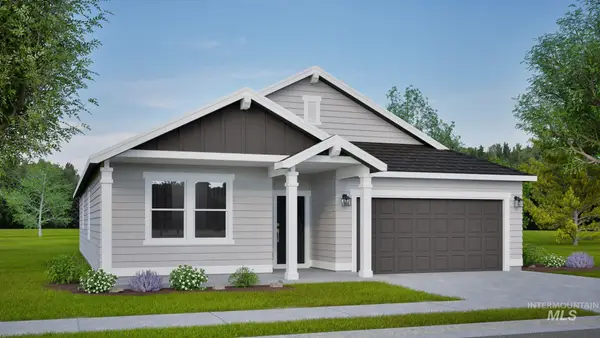 $465,450Pending4 beds 2 baths1,979 sq. ft.
$465,450Pending4 beds 2 baths1,979 sq. ft.3459 E Fitz Roy St., Kuna, ID 83634
MLS# 98974210Listed by: NEW HOME STAR IDAHO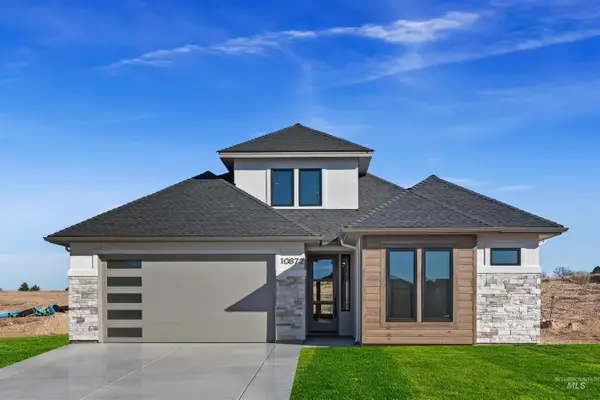 $634,880Active3 beds 3 baths2,312 sq. ft.
$634,880Active3 beds 3 baths2,312 sq. ft.10872 W Barnbougle, Kuna, ID 83634
MLS# 98973053Listed by: HOMES OF IDAHO- New
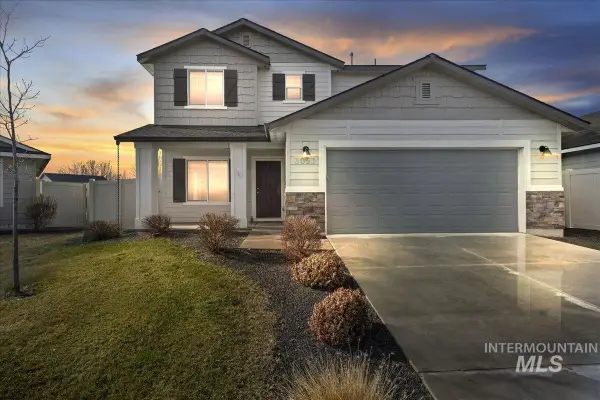 $419,990Active4 beds 3 baths2,033 sq. ft.
$419,990Active4 beds 3 baths2,033 sq. ft.3053 N Saratov Way, Kuna, ID 83634
MLS# 98974179Listed by: MOUNTAIN REALTY - New
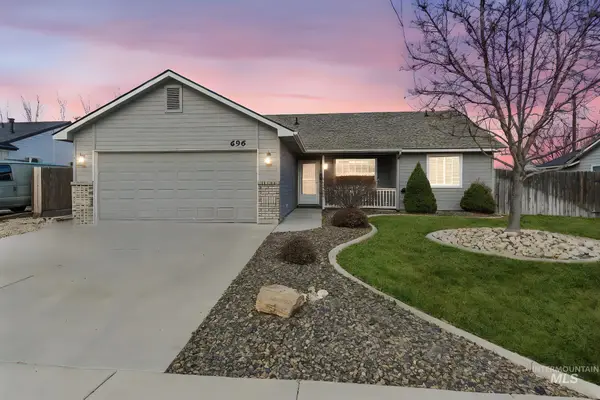 $394,900Active3 beds 2 baths1,176 sq. ft.
$394,900Active3 beds 2 baths1,176 sq. ft.696 W Rams Hill, Kuna, ID 83634
MLS# 98974163Listed by: HOMES OF IDAHO - New
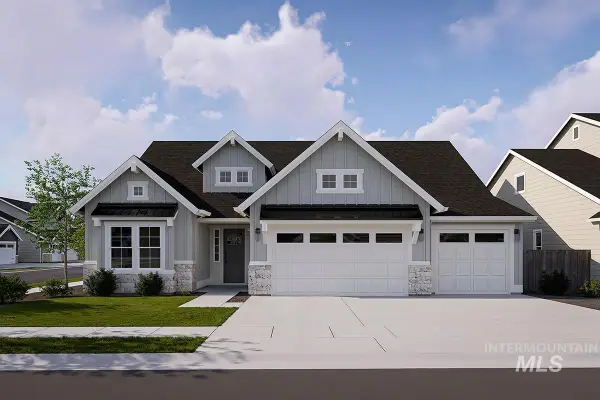 $749,900Active3 beds 3 baths2,270 sq. ft.
$749,900Active3 beds 3 baths2,270 sq. ft.6807 S Messner Way, Meridian, ID 83642
MLS# 98974164Listed by: BOISE PREMIER REAL ESTATE 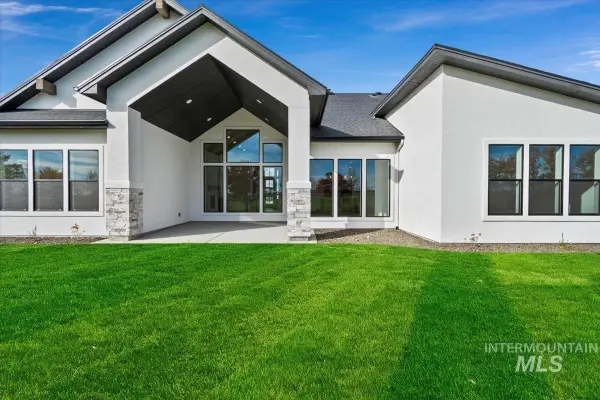 $1,207,880Pending4 beds 4 baths3,104 sq. ft.
$1,207,880Pending4 beds 4 baths3,104 sq. ft.11216 S Kingsbarn Ln, Kuna, ID 83634
MLS# 98974149Listed by: HOMES OF IDAHO- New
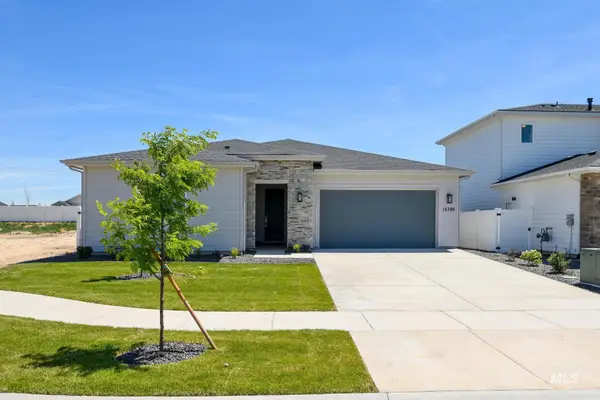 $479,000Active3 beds 2 baths1,688 sq. ft.
$479,000Active3 beds 2 baths1,688 sq. ft.1745 W Arya St, Kuna, ID 83634
MLS# 98974145Listed by: TOLL BROTHERS REAL ESTATE, INC - New
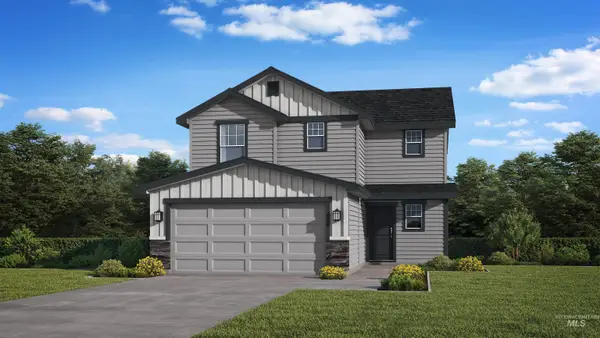 $432,475Active3 beds 4 baths1,576 sq. ft.
$432,475Active3 beds 4 baths1,576 sq. ft.3406 W Caddisfly St., Kuna, ID 83634
MLS# 98974137Listed by: HUBBLE HOMES, LLC - New
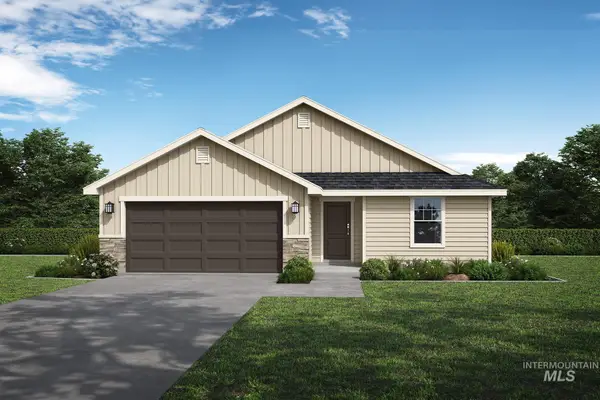 $444,990Active3 beds 2 baths2,009 sq. ft.
$444,990Active3 beds 2 baths2,009 sq. ft.3450 W Caddisfly St., Kuna, ID 83634
MLS# 98974102Listed by: HUBBLE HOMES, LLC

