11335 S Perthshire Ln, Kuna, ID 83646
Local realty services provided by:Better Homes and Gardens Real Estate 43° North
11335 S Perthshire Ln,Kuna, ID 83646
$456,880
- 3 Beds
- 2 Baths
- 1,688 sq. ft.
- Single family
- Pending
Listed by: siena groshongMain: 208-442-8500
Office: homes of idaho
MLS#:98967657
Source:ID_IMLS
Price summary
- Price:$456,880
- Price per sq. ft.:$270.66
- Monthly HOA dues:$231.67
About this home
Introducing The Birch by Tresidio Homes — where modern luxury meets effortless resort-style living. This stunning 1,688sq ft 3-bedroom, 2-bathroom residence with a spacious 2-car garage is thoughtfully designed to elevate everyday living. Step inside to discover an open-concept layout that seamlessly blends a sunlit living room, sophisticated dining space, and a gourmet kitchen — ideal for both quiet evenings and lively gatherings. The expansive island bar invites casual dining and conversation, while custom cabinetry offers style and generous storage. Rich hardwood floors, adding warmth and timeless elegance. Unwind in the serene master suite, your private retreat featuring a luxurious walk-in shower, dual vanities, and a spa-inspired bathroom. Outside, a covered patio beckons you to relax and enjoy panoramic views of the lush greens at Falcon Crest Golf Course — the perfect backdrop for a sunset soirée. Nestled within the vibrant Valor Greens community, The Birch is more than a home — it's a lifestyle
Contact an agent
Home facts
- Year built:2025
- Listing ID #:98967657
- Added:6 day(s) ago
- Updated:November 21, 2025 at 08:42 AM
Rooms and interior
- Bedrooms:3
- Total bathrooms:2
- Full bathrooms:2
- Living area:1,688 sq. ft.
Heating and cooling
- Cooling:Central Air
- Heating:Forced Air, Natural Gas
Structure and exterior
- Roof:Architectural Style, Composition
- Year built:2025
- Building area:1,688 sq. ft.
- Lot area:0.1 Acres
Schools
- High school:Kuna
- Middle school:Fremont
- Elementary school:Hubbard
Utilities
- Water:City Service
Finances and disclosures
- Price:$456,880
- Price per sq. ft.:$270.66
- Tax amount:$2,025
New listings near 11335 S Perthshire Ln
- New
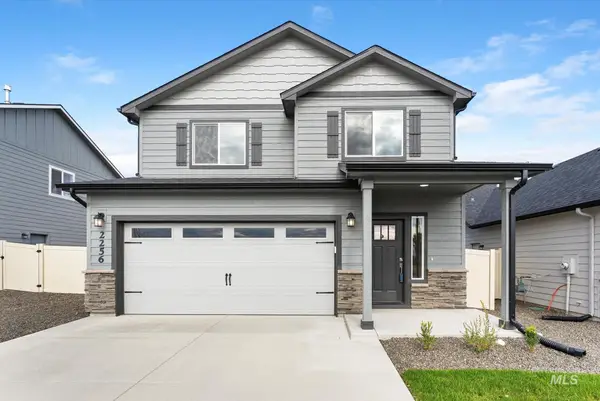 $394,990Active3 beds 3 baths1,573 sq. ft.
$394,990Active3 beds 3 baths1,573 sq. ft.2256 E Misty Falls St, Kuna, ID 83634
MLS# 98968058Listed by: NEW HOME STAR IDAHO - Open Sat, 12 to 2pmNew
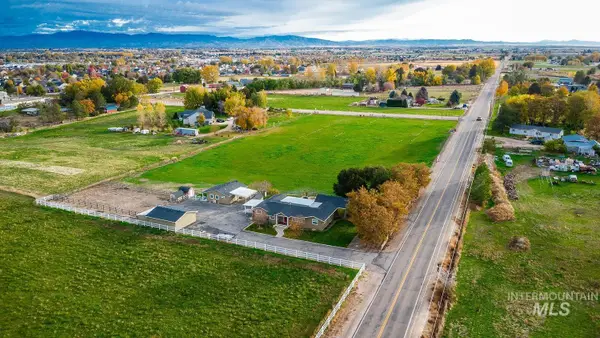 $999,000Active4 beds 4 baths2,233 sq. ft.
$999,000Active4 beds 4 baths2,233 sq. ft.988 W King Rd., Kuna, ID 83634
MLS# 98968036Listed by: TIMBER AND LOVE REALTY, LLC 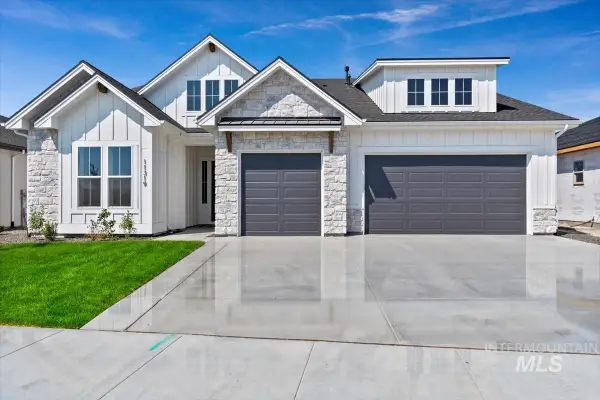 $849,880Active4 beds 3 baths2,438 sq. ft.
$849,880Active4 beds 3 baths2,438 sq. ft.10764 W Barnbougle Ln, Kuna, ID 83634
MLS# 98965990Listed by: HOMES OF IDAHO- New
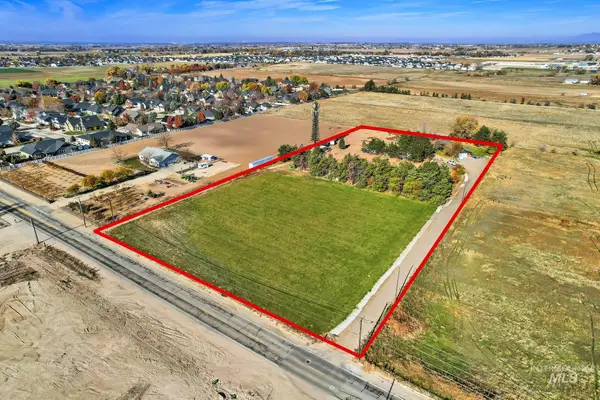 $1,250,000Active4.88 Acres
$1,250,000Active4.88 Acres1800 W Hubbard Road, Kuna, ID 83634
MLS# 98967982Listed by: KW COMMERCIAL - New
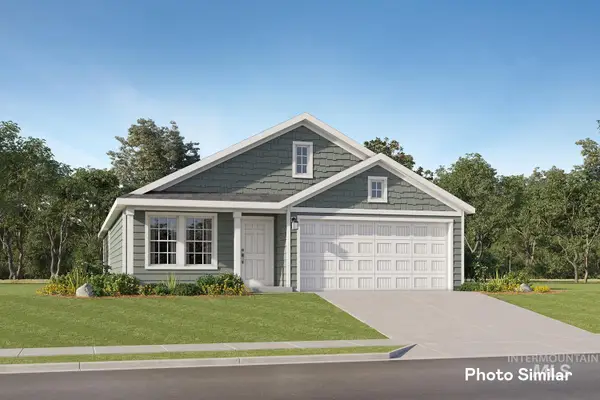 $401,400Active3 beds 2 baths1,474 sq. ft.
$401,400Active3 beds 2 baths1,474 sq. ft.3045 N Kankakee Way, Kuna, ID 83634
MLS# 98967954Listed by: FATHOM REALTY - New
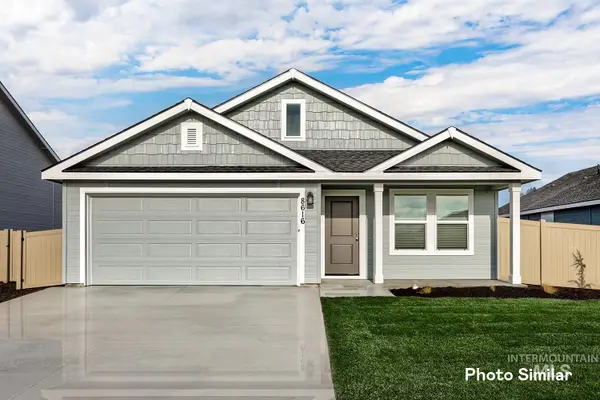 $409,400Active4 beds 2 baths1,667 sq. ft.
$409,400Active4 beds 2 baths1,667 sq. ft.2556 W Pollinator Dr, Kuna, ID 83634
MLS# 98967955Listed by: FATHOM REALTY - New
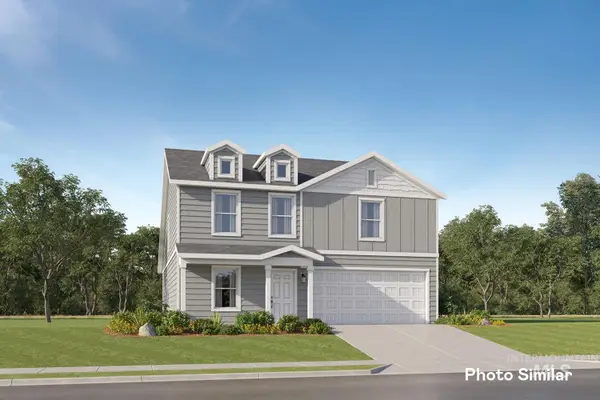 $429,500Active4 beds 3 baths1,874 sq. ft.
$429,500Active4 beds 3 baths1,874 sq. ft.2569 W Pollinator Dr, Kuna, ID 83634
MLS# 98967956Listed by: FATHOM REALTY - Open Sat, 11am to 2pmNew
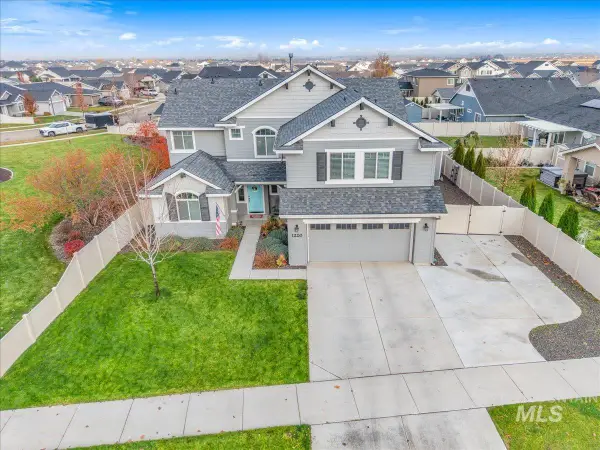 $585,000Active5 beds 3 baths2,586 sq. ft.
$585,000Active5 beds 3 baths2,586 sq. ft.1220 E Timber Trail Dr, Kuna, ID 83634
MLS# 98967916Listed by: HOMES OF IDAHO 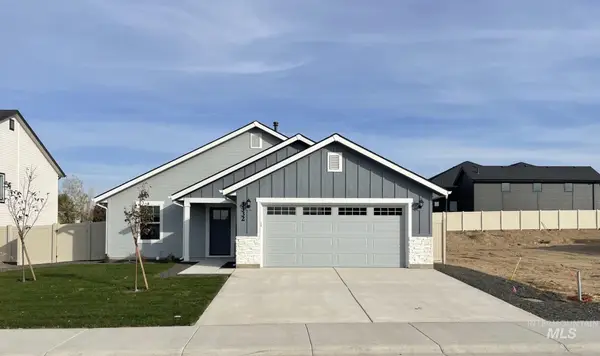 $400,416Pending3 beds 2 baths1,446 sq. ft.
$400,416Pending3 beds 2 baths1,446 sq. ft.447 S Jake Ave., Kuna, ID 83634
MLS# 98967900Listed by: HUBBLE HOMES, LLC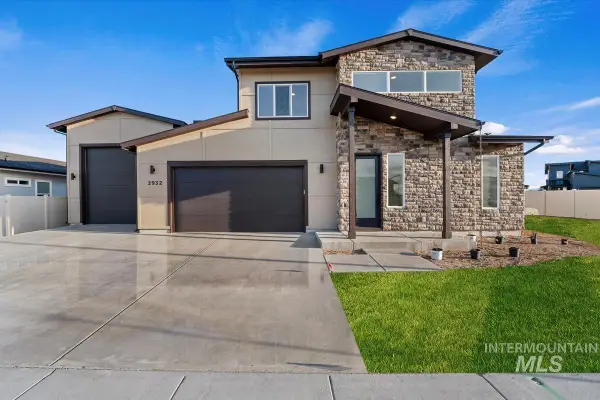 $649,900Pending4 beds 3 baths2,291 sq. ft.
$649,900Pending4 beds 3 baths2,291 sq. ft.2853 W Jutland, Meridian, ID 83642
MLS# 98967863Listed by: HOMES OF IDAHO
