11436 S Saylis Pl, Kuna, ID 83634
Local realty services provided by:Better Homes and Gardens Real Estate 43° North
11436 S Saylis Pl,Kuna, ID 83634
$985,000
- 3 Beds
- 3 Baths
- 2,268 sq. ft.
- Single family
- Active
Listed by:
- Megan DiNoia(208) 559 - 8085Better Homes and Gardens Real Estate 43° North
- Samantha Dunn(208) 949 - 4948Better Homes and Gardens Real Estate 43° North
MLS#:98966735
Source:ID_IMLS
Price summary
- Price:$985,000
- Price per sq. ft.:$434.3
- Monthly HOA dues:$188
About this home
One of Treasure Valley’s premier luxury home builders, Shadow Mountain Homes, proudly presents the stunning Florance floor plan. This elegant split-bedroom design showcases exceptional craftsmanship and high-end finishes throughout, including quartz countertops, engineered hardwood flooring, epoxy-coated garage floors, a tankless water heater, soaring 12- and 14-foot ceilings, heated tile floors in the primary bathroom, floor-to-ceiling stonework on the gas fireplace, custom built-in cabinetry, and a spacious covered patio. The gourmet kitchen features a full Thermador appliance package with a 6-burner gas cooktop, double oven, built-in refrigerator, dishwasher, drawer microwave, wet bar, and dedicated pantry workspace. Ideally situated in Reveille at Valor, an emerging master-planned community bordering the renowned Falcon Crest Golf Course, this home offers uninterrupted views of the Par 3 Cadet Course. The community is planned to include multiple clubhouses, a restaurant and bar, pools, a fitness center, tennis and indoor pickleball courts, an 18-hole putting course, and state-of-the-art golf simulators. Falcon Crest Golf, in partnership with Sentry Golf, continues to elevate the 18-hole Falcon Crest Course, 9-hole Freedom Course, and Par 3 Cadet Course. Open houses every weekend—come experience luxury living at its finest! Ask us about other full custom built options.
Contact an agent
Home facts
- Year built:2023
- Listing ID #:98966735
- Added:42 day(s) ago
- Updated:December 17, 2025 at 06:31 PM
Rooms and interior
- Bedrooms:3
- Total bathrooms:3
- Full bathrooms:3
- Living area:2,268 sq. ft.
Heating and cooling
- Cooling:Central Air
- Heating:Forced Air, Natural Gas
Structure and exterior
- Roof:Architectural Style
- Year built:2023
- Building area:2,268 sq. ft.
- Lot area:0.15 Acres
Schools
- High school:Kuna
- Middle school:Fremont
- Elementary school:Silver Trail
Utilities
- Water:Community Service
Finances and disclosures
- Price:$985,000
- Price per sq. ft.:$434.3
- Tax amount:$533 (2024)
New listings near 11436 S Saylis Pl
- New
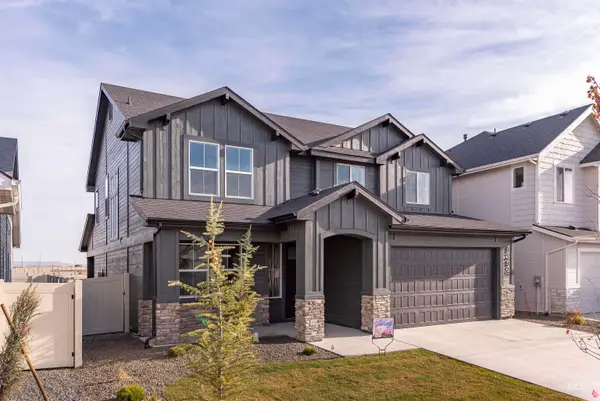 $624,900Active4 beds 3 baths2,477 sq. ft.
$624,900Active4 beds 3 baths2,477 sq. ft.9392 S Egg Harbor, Kuna, ID 83634
MLS# 98969937Listed by: SILVERCREEK REALTY GROUP - New
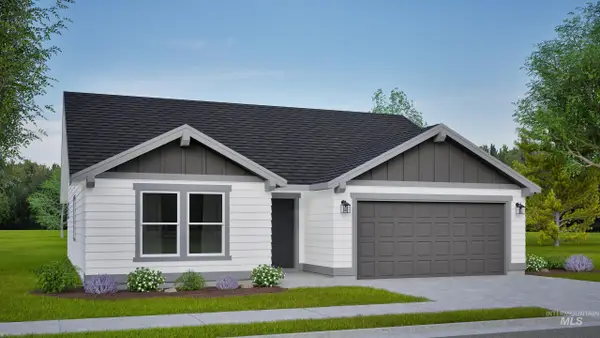 $414,990Active3 beds 2 baths1,408 sq. ft.
$414,990Active3 beds 2 baths1,408 sq. ft.3266 E Fitz Roy Ct., Kuna, ID 83634
MLS# 98969851Listed by: NEW HOME STAR IDAHO - New
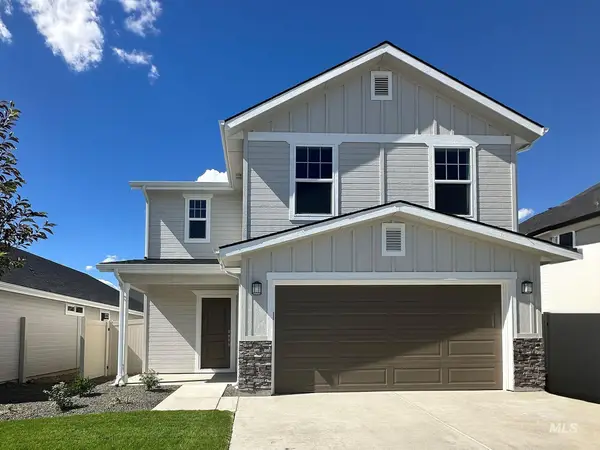 $395,990Active3 beds 3 baths1,762 sq. ft.
$395,990Active3 beds 3 baths1,762 sq. ft.498 S Bobby Way, Kuna, ID 83634
MLS# 98969856Listed by: HUBBLE HOMES, LLC - New
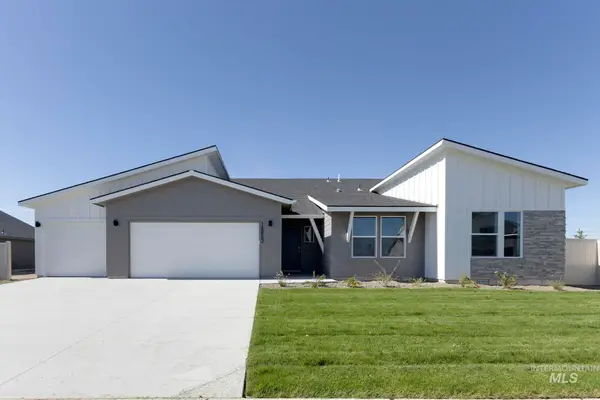 $449,990Active4 beds 2 baths1,722 sq. ft.
$449,990Active4 beds 2 baths1,722 sq. ft.2340 N Iditarod Ave, Kuna, ID 83634
MLS# 98969749Listed by: CBH SALES & MARKETING INC - New
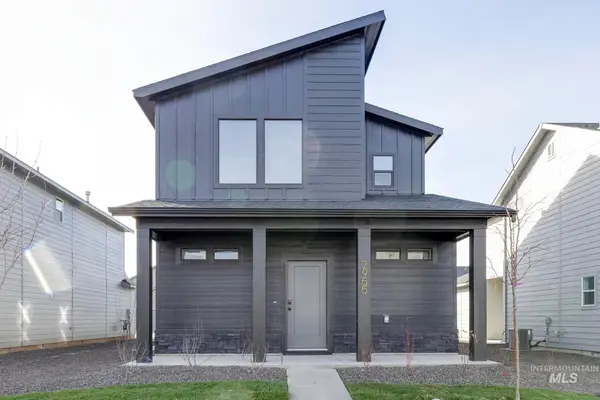 $415,990Active3 beds 3 baths1,766 sq. ft.
$415,990Active3 beds 3 baths1,766 sq. ft.2955 E Mossy Creek Dr, Kuna, ID 83634
MLS# 98969750Listed by: CBH SALES & MARKETING INC - New
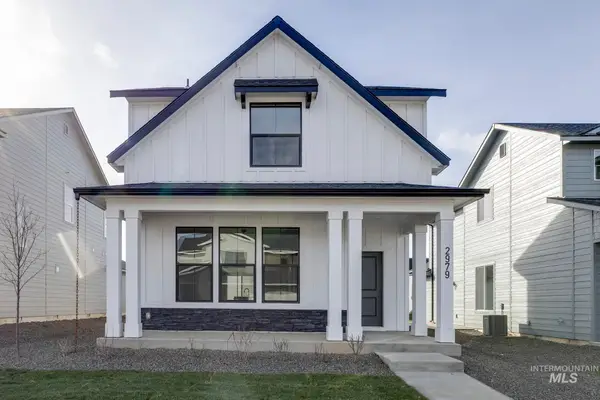 $408,990Active3 beds 3 baths1,676 sq. ft.
$408,990Active3 beds 3 baths1,676 sq. ft.2979 E Mossy Creek Dr, Kuna, ID 83634
MLS# 98969751Listed by: CBH SALES & MARKETING INC - New
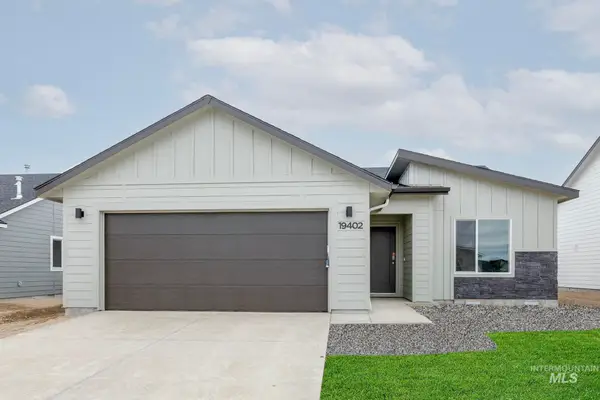 $419,990Active3 beds 2 baths1,447 sq. ft.
$419,990Active3 beds 2 baths1,447 sq. ft.3018 E Mossy Creek Dr, Kuna, ID 83634
MLS# 98969752Listed by: CBH SALES & MARKETING INC - New
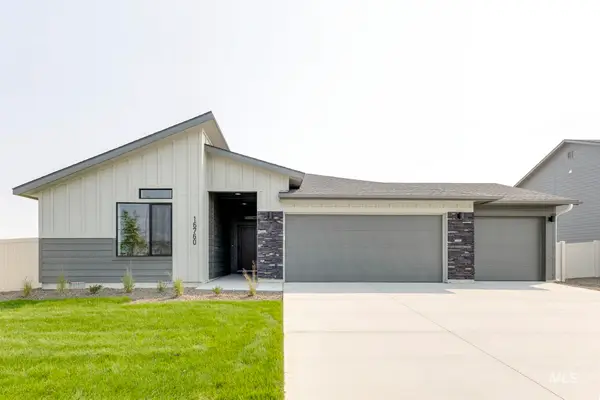 $474,990Active4 beds 2 baths2,025 sq. ft.
$474,990Active4 beds 2 baths2,025 sq. ft.3168 E Mossy Creek Dr, Kuna, ID 83634
MLS# 98969753Listed by: CBH SALES & MARKETING INC - New
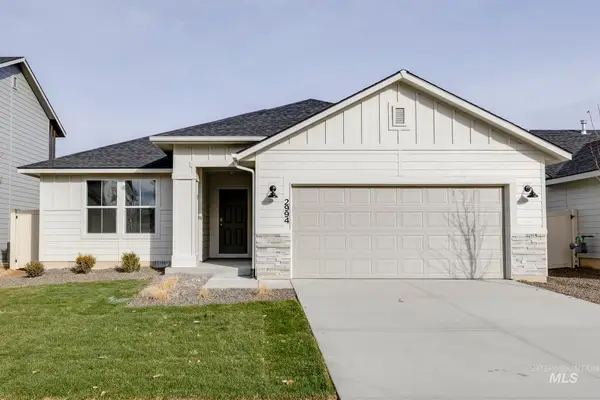 $437,990Active3 beds 2 baths1,694 sq. ft.
$437,990Active3 beds 2 baths1,694 sq. ft.2994 E Mossy Creek Dr, Kuna, ID 83634
MLS# 98969755Listed by: CBH SALES & MARKETING INC - New
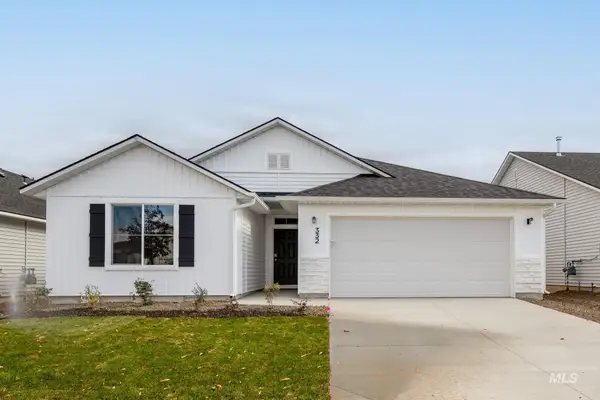 $459,990Active4 beds 2 baths2,025 sq. ft.
$459,990Active4 beds 2 baths2,025 sq. ft.299 N Meadowsweet Ave, Kuna, ID 83634
MLS# 98969756Listed by: CBH SALES & MARKETING INC
