11475 S Saylis, Kuna, ID 83634
Local realty services provided by:Better Homes and Gardens Real Estate 43° North
11475 S Saylis,Kuna, ID 83634
$1,179,880
- 4 Beds
- 4 Baths
- 3,104 sq. ft.
- Single family
- Pending
Listed by: shari adamson, shari adamsonMain: 208-442-8500
Office: homes of idaho
MLS#:98966717
Source:ID_IMLS
Price summary
- Price:$1,179,880
- Price per sq. ft.:$380.12
- Monthly HOA dues:$188.33
About this home
Welcome HOME to one of our newest floorplans, the Bandon, by Tresidio Homes! This stunning 3,100 sq ft home offers 4 bedrooms, 3.5 baths, and a spacious bonus room, all nestled in the sought-after Valor community—backing directly to the golf course! The great room stuns with its cathedral ceilings and panoramic golf course backdrop. Spacious 10-foot ceilings throughout the rest of the home lend a custom feel and an abundance of natural light. The gourmet kitchen features a panel refrigerator, expansive island, and butler’s pantry—perfect for entertaining. The thoughtful split-bedroom design includes 2 wings, one with a private guest suite, and another 2 bedrooms off the entry with a jack and jill bathroom configuration. Luxurious finishes, panoramic golf course views, and a versatile bonus room make this home the perfect blend of comfort and elegance. The Valor lifestyle offers embodies resort living with day to day comfort. Brand new clubhouse and community center under construction to include pro shop, restaurants, pools, fitness center, pickleball courts, and more! Don't miss this chance to love where you live! Schedule YOUR showing today! PHOTO SIMILAR as home is under construction with an expected completion of February!
Contact an agent
Home facts
- Year built:2026
- Listing ID #:98966717
- Added:98 day(s) ago
- Updated:February 10, 2026 at 08:36 AM
Rooms and interior
- Bedrooms:4
- Total bathrooms:4
- Full bathrooms:4
- Living area:3,104 sq. ft.
Heating and cooling
- Cooling:Central Air
- Heating:Forced Air, Natural Gas
Structure and exterior
- Roof:Architectural Style
- Year built:2026
- Building area:3,104 sq. ft.
- Lot area:0.29 Acres
Schools
- High school:Kuna
- Middle school:Fremont
- Elementary school:Hubbard
Utilities
- Water:City Service
Finances and disclosures
- Price:$1,179,880
- Price per sq. ft.:$380.12
New listings near 11475 S Saylis
- New
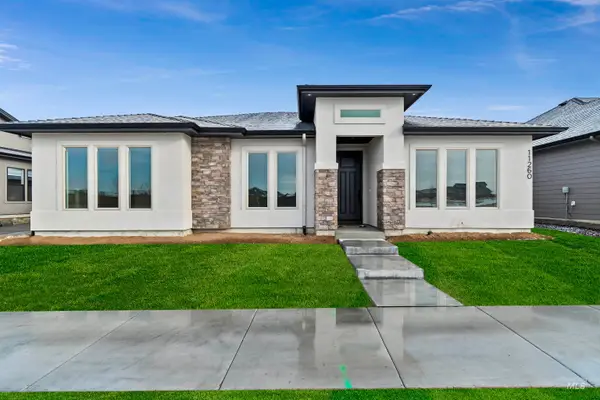 $484,880Active3 beds 2 baths1,502 sq. ft.
$484,880Active3 beds 2 baths1,502 sq. ft.11186 S Corballis Ln., Kuna, ID 83634
MLS# 98974433Listed by: HOMES OF IDAHO 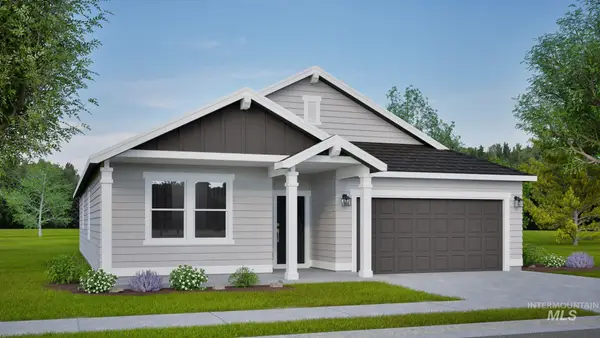 $465,450Pending4 beds 2 baths1,979 sq. ft.
$465,450Pending4 beds 2 baths1,979 sq. ft.3459 E Fitz Roy St., Kuna, ID 83634
MLS# 98974210Listed by: NEW HOME STAR IDAHO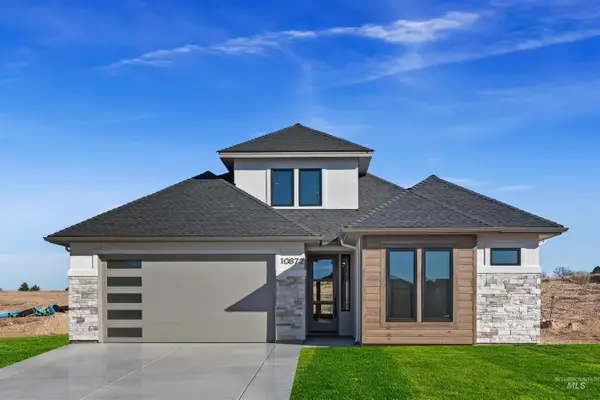 $634,880Active3 beds 3 baths2,312 sq. ft.
$634,880Active3 beds 3 baths2,312 sq. ft.10872 W Barnbougle, Kuna, ID 83634
MLS# 98973053Listed by: HOMES OF IDAHO- New
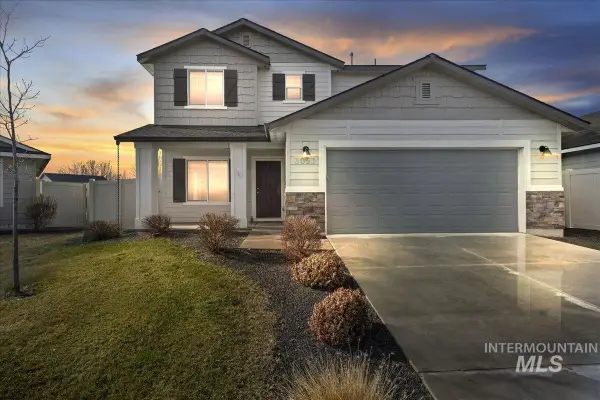 $419,990Active4 beds 3 baths2,033 sq. ft.
$419,990Active4 beds 3 baths2,033 sq. ft.3053 N Saratov Way, Kuna, ID 83634
MLS# 98974179Listed by: MOUNTAIN REALTY - New
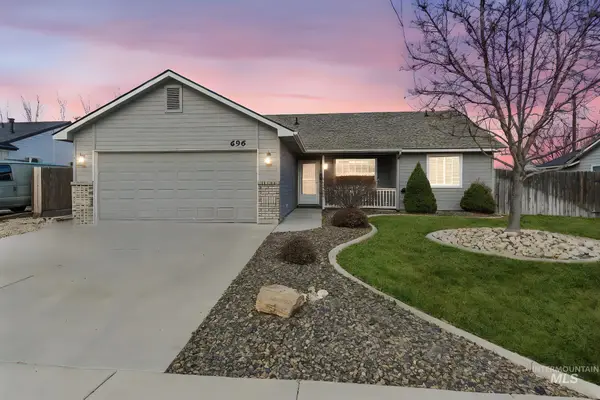 $394,900Active3 beds 2 baths1,176 sq. ft.
$394,900Active3 beds 2 baths1,176 sq. ft.696 W Rams Hill, Kuna, ID 83634
MLS# 98974163Listed by: HOMES OF IDAHO - New
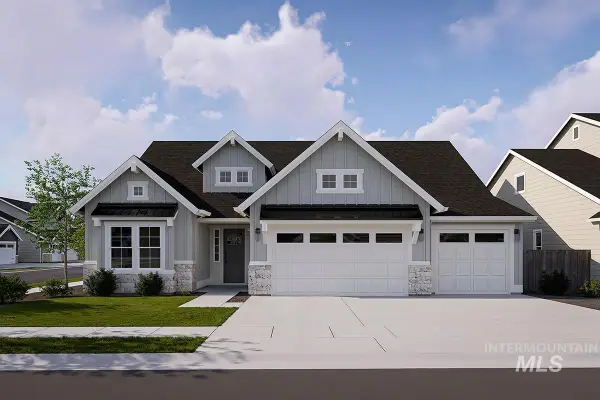 $749,900Active3 beds 3 baths2,270 sq. ft.
$749,900Active3 beds 3 baths2,270 sq. ft.6807 S Messner Way, Meridian, ID 83642
MLS# 98974164Listed by: BOISE PREMIER REAL ESTATE 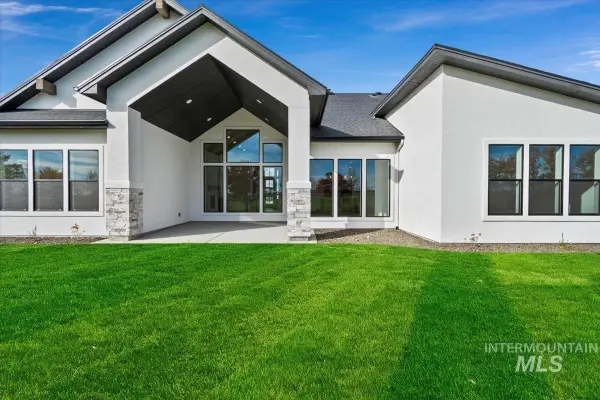 $1,207,880Pending4 beds 4 baths3,104 sq. ft.
$1,207,880Pending4 beds 4 baths3,104 sq. ft.11216 S Kingsbarn Ln, Kuna, ID 83634
MLS# 98974149Listed by: HOMES OF IDAHO- New
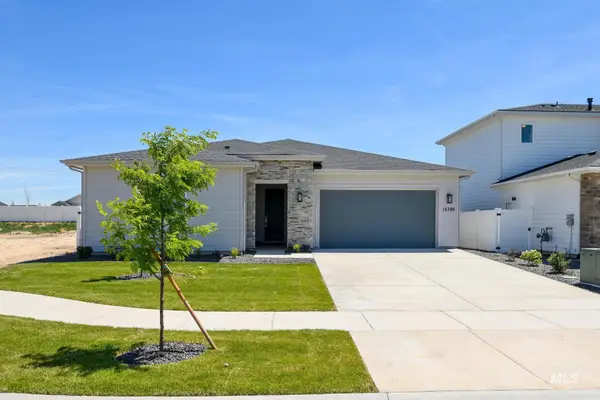 $479,000Active3 beds 2 baths1,688 sq. ft.
$479,000Active3 beds 2 baths1,688 sq. ft.1745 W Arya St, Kuna, ID 83634
MLS# 98974145Listed by: TOLL BROTHERS REAL ESTATE, INC - New
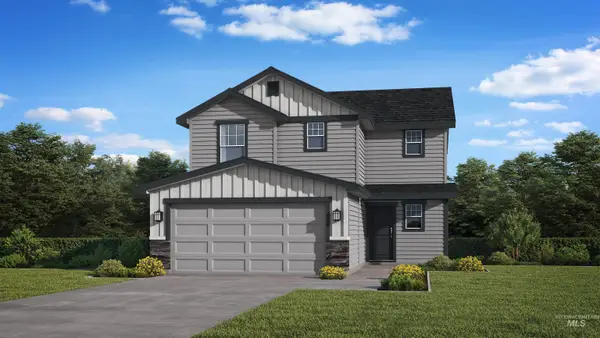 $432,475Active3 beds 4 baths1,576 sq. ft.
$432,475Active3 beds 4 baths1,576 sq. ft.3406 W Caddisfly St., Kuna, ID 83634
MLS# 98974137Listed by: HUBBLE HOMES, LLC - New
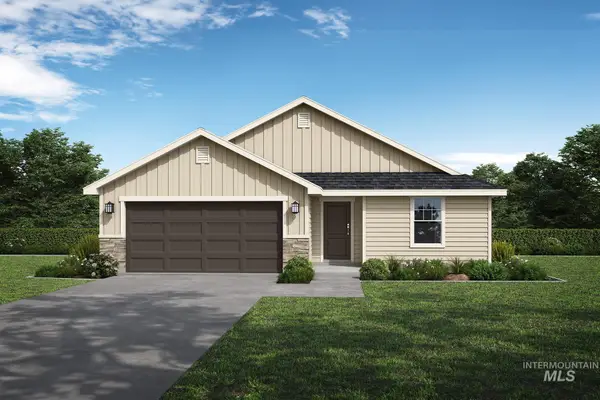 $444,990Active3 beds 2 baths2,009 sq. ft.
$444,990Active3 beds 2 baths2,009 sq. ft.3450 W Caddisfly St., Kuna, ID 83634
MLS# 98974102Listed by: HUBBLE HOMES, LLC

