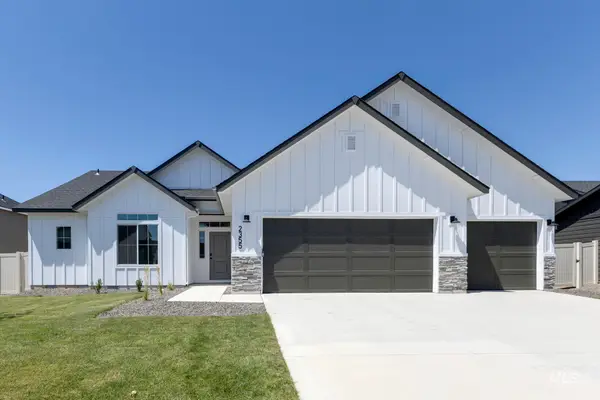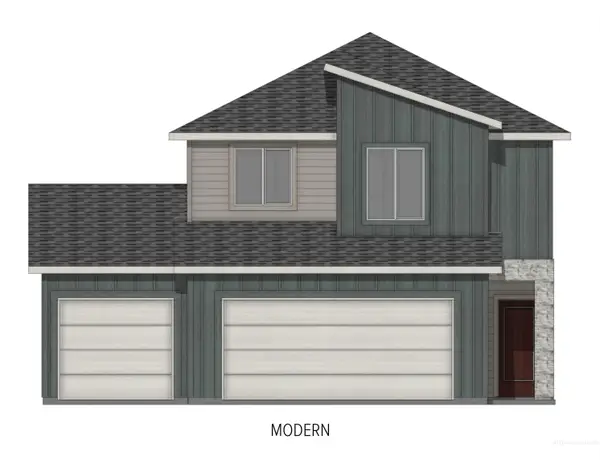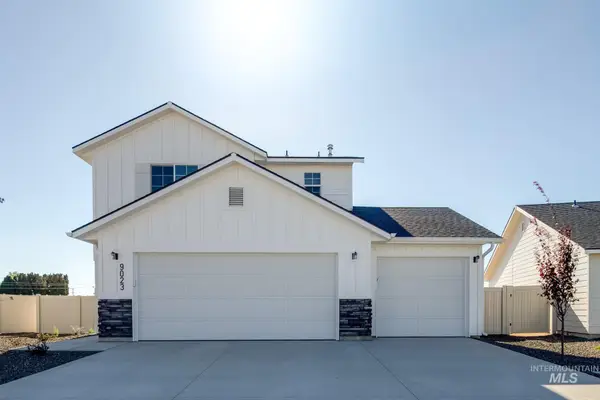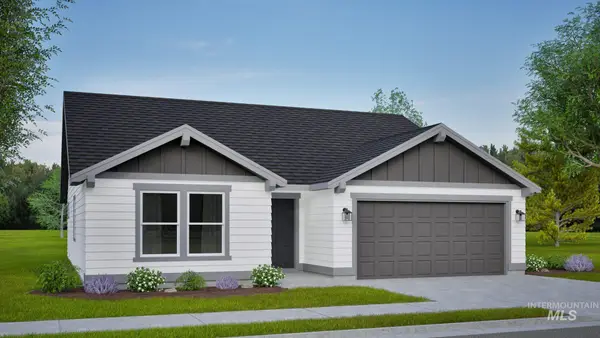11940 W Kittredge Dr, Kuna, ID 83634
Local realty services provided by:Better Homes and Gardens Real Estate 43° North
11940 W Kittredge Dr,Kuna, ID 83634
$850,000
- 4 Beds
- 3 Baths
- 2,932 sq. ft.
- Single family
- Active
Listed by: polly powellMain: 208-672-9000
Office: keller williams realty boise
MLS#:98972095
Source:ID_IMLS
Price summary
- Price:$850,000
- Price per sq. ft.:$289.9
- Monthly HOA dues:$41.67
About this home
This custom single level home sits on 1.26 acres in a very quiet neighborhood of similar custom homes on acre parcels. It's located on a premiere lot w/ no close neighbors. This split bedroom floor plan has a great room design w/ a fireplace & space for a separate dining area as well as the eating area off the kitchen that has brand new appliances, a breakfast bar & large pantry. Newly refinished hardwood floors welcome you to the office space w/ double doors, dining area, kitchen and hallways. The primary suite features an ensuite bathroom with new flooring & double doors leading to the huge patio. The other large 3 bedrooms are all JR suites w/ walk-in closets and attached bathrooms with heated tile floors. Two bedrooms are connected w/ Jack-n-Jill bath. You will also find an additional living area down the hallway with an upper level bonus room. You'll enjoy the grounds while gardening in the raised bed garden, feeding the chickens in the chicken coop, or just enjoying the sunset before a fire in the firepit. There's more than enough space to build your own shop and park all your toys.
Contact an agent
Home facts
- Year built:1997
- Listing ID #:98972095
- Added:129 day(s) ago
- Updated:January 19, 2026 at 05:46 PM
Rooms and interior
- Bedrooms:4
- Total bathrooms:3
- Full bathrooms:3
- Living area:2,932 sq. ft.
Heating and cooling
- Cooling:Central Air
- Heating:Forced Air, Heat Pump, Natural Gas
Structure and exterior
- Roof:Architectural Style
- Year built:1997
- Building area:2,932 sq. ft.
- Lot area:1.26 Acres
Schools
- High school:Kuna
- Middle school:Fremont
- Elementary school:Hubbard
Utilities
- Water:City Service, Shared Well
- Sewer:Septic Tank
Finances and disclosures
- Price:$850,000
- Price per sq. ft.:$289.9
- Tax amount:$2,257 (2024)
New listings near 11940 W Kittredge Dr
- New
 $509,990Active4 beds 2 baths2,100 sq. ft.
$509,990Active4 beds 2 baths2,100 sq. ft.2253 N Iditarod Ave, Kuna, ID 83634
MLS# 98972104Listed by: CBH SALES & MARKETING INC - New
 $424,990Active3 beds 3 baths1,775 sq. ft.
$424,990Active3 beds 3 baths1,775 sq. ft.3114 E Mossy Creek, Kuna, ID 83634
MLS# 98972106Listed by: CBH SALES & MARKETING INC - New
 $432,990Active3 beds 3 baths1,851 sq. ft.
$432,990Active3 beds 3 baths1,851 sq. ft.3130 E Mossy Creek Dr, Kuna, ID 83634
MLS# 98972107Listed by: CBH SALES & MARKETING INC - New
 $389,990Active3 beds 3 baths1,766 sq. ft.
$389,990Active3 beds 3 baths1,766 sq. ft.3041 E Mossy Creek Dr, Kuna, ID 83634
MLS# 98972108Listed by: CBH SALES & MARKETING INC - New
 $389,990Active3 beds 2 baths1,207 sq. ft.
$389,990Active3 beds 2 baths1,207 sq. ft.7370 S Menzingers Ave, Meridian, ID 83642
MLS# 98972111Listed by: CBH SALES & MARKETING INC - New
 $440,990Active3 beds 3 baths1,851 sq. ft.
$440,990Active3 beds 3 baths1,851 sq. ft.7322 S Bungalow Ave, Meridian, ID 83642
MLS# 98972112Listed by: CBH SALES & MARKETING INC - New
 $454,990Active3 beds 3 baths2,110 sq. ft.
$454,990Active3 beds 3 baths2,110 sq. ft.7300 S Bungalow Ave, Meridian, ID 83642
MLS# 98972113Listed by: CBH SALES & MARKETING INC - New
 $399,900Active2 beds 2 baths1,338 sq. ft.
$399,900Active2 beds 2 baths1,338 sq. ft.12165 S Glory Ln, Kuna, ID 83634
MLS# 98972126Listed by: JUPIDOOR LLC  $422,990Pending3 beds 2 baths1,408 sq. ft.
$422,990Pending3 beds 2 baths1,408 sq. ft.1052 N Peakhurt Ave, Kuna, ID 83634
MLS# 98972027Listed by: NEW HOME STAR IDAHO- New
 $368,500Active3 beds 2 baths1,465 sq. ft.
$368,500Active3 beds 2 baths1,465 sq. ft.1681 W 4th St., Kuna, ID 83634
MLS# 98972024Listed by: TEAM REALTY
