1984 E Thea Dr, Kuna, ID 83634
Local realty services provided by:Better Homes and Gardens Real Estate 43° North
1984 E Thea Dr,Kuna, ID 83634
$899,900
- 4 Beds
- 4 Baths
- 3,200 sq. ft.
- Single family
- Pending
Listed by: lysi bishopMain: 208-672-9000
Office: keller williams realty boise
MLS#:98967018
Source:ID_IMLS
Price summary
- Price:$899,900
- Price per sq. ft.:$281.22
- Monthly HOA dues:$91.67
About this home
Under Construction - The Ponderosa by Sterling Homes emphasizes space and functionality with gorgeous appeal. The spacious open concept creates an effortless flow for everyday living and entertaining led by beautiful and durable luxury vinyl plank flooring. Beautifully finished and equipped gourmet kitchen features built-in stainless steel appliances (including dual wall ovens), soft-close cabinets with stylish hardware, and brilliant quartz countertops. This exquisite two-story design offers a luxurious main-level primary suite and office, with additional bedrooms and loft/bonus upstairs. Smart home upgrades include: CAT-6 wiring, mesh whole house wifi system, 5.1 audio system, built-in speakers on back patio, smart thermostat, and energy-efficient furnace and A/C. Photos are for representation only. Stunning large lot with spacious back and side yards. This homes garage differs from the photos and includes an RV garage bay (& plenty of room to store toys). Indian Creek Ranch is Kuna's first resort-style waterfront community in the land of open skies. Nestled along Indian Creek, the community features a waterfront park, walking paths, playground, pickleball courts, and pool.
Contact an agent
Home facts
- Year built:2026
- Listing ID #:98967018
- Added:96 day(s) ago
- Updated:February 10, 2026 at 08:36 AM
Rooms and interior
- Bedrooms:4
- Total bathrooms:4
- Full bathrooms:4
- Living area:3,200 sq. ft.
Heating and cooling
- Cooling:Central Air
- Heating:Forced Air, Natural Gas
Structure and exterior
- Roof:Architectural Style
- Year built:2026
- Building area:3,200 sq. ft.
- Lot area:0.38 Acres
Schools
- High school:Kuna
- Middle school:Fremont
- Elementary school:Hubbard
Utilities
- Water:City Service
Finances and disclosures
- Price:$899,900
- Price per sq. ft.:$281.22
- Tax amount:$761 (2025)
New listings near 1984 E Thea Dr
- New
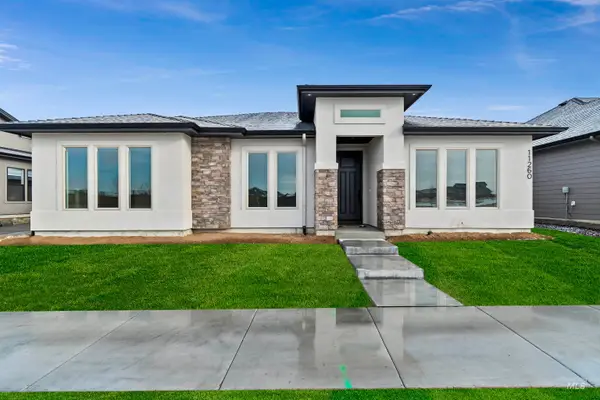 $484,880Active3 beds 2 baths1,502 sq. ft.
$484,880Active3 beds 2 baths1,502 sq. ft.11186 S Corballis Ln., Kuna, ID 83634
MLS# 98974433Listed by: HOMES OF IDAHO 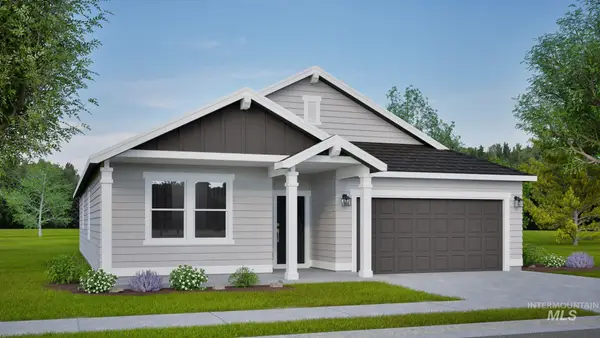 $465,450Pending4 beds 2 baths1,979 sq. ft.
$465,450Pending4 beds 2 baths1,979 sq. ft.3459 E Fitz Roy St., Kuna, ID 83634
MLS# 98974210Listed by: NEW HOME STAR IDAHO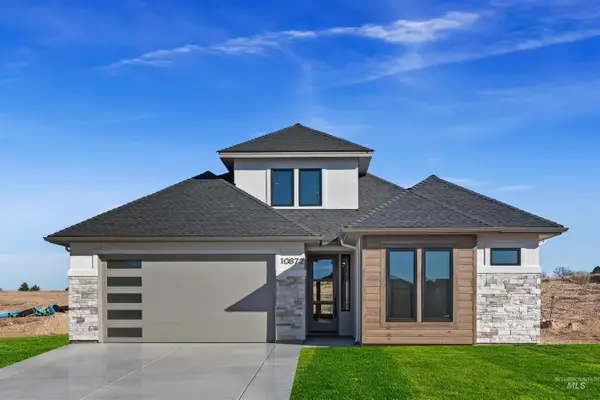 $634,880Active3 beds 3 baths2,312 sq. ft.
$634,880Active3 beds 3 baths2,312 sq. ft.10872 W Barnbougle, Kuna, ID 83634
MLS# 98973053Listed by: HOMES OF IDAHO- New
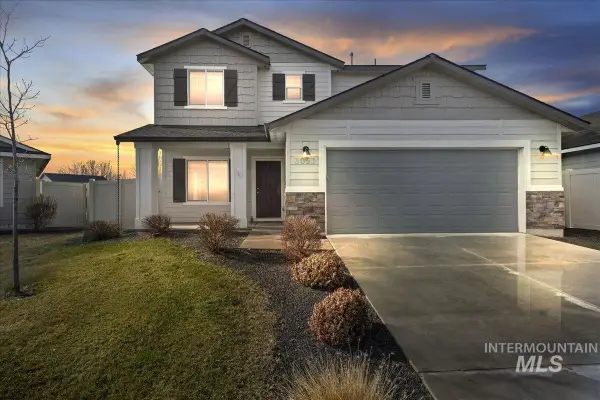 $419,990Active4 beds 3 baths2,033 sq. ft.
$419,990Active4 beds 3 baths2,033 sq. ft.3053 N Saratov Way, Kuna, ID 83634
MLS# 98974179Listed by: MOUNTAIN REALTY - New
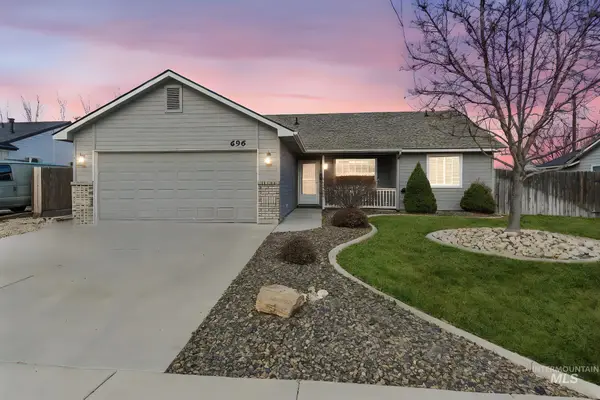 $394,900Active3 beds 2 baths1,176 sq. ft.
$394,900Active3 beds 2 baths1,176 sq. ft.696 W Rams Hill, Kuna, ID 83634
MLS# 98974163Listed by: HOMES OF IDAHO - New
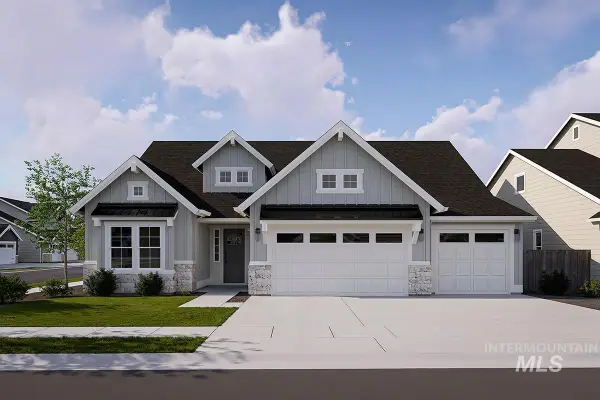 $749,900Active3 beds 3 baths2,270 sq. ft.
$749,900Active3 beds 3 baths2,270 sq. ft.6807 S Messner Way, Meridian, ID 83642
MLS# 98974164Listed by: BOISE PREMIER REAL ESTATE 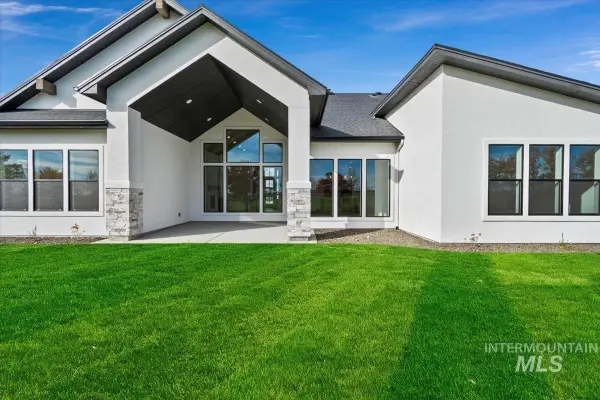 $1,207,880Pending4 beds 4 baths3,104 sq. ft.
$1,207,880Pending4 beds 4 baths3,104 sq. ft.11216 S Kingsbarn Ln, Kuna, ID 83634
MLS# 98974149Listed by: HOMES OF IDAHO- New
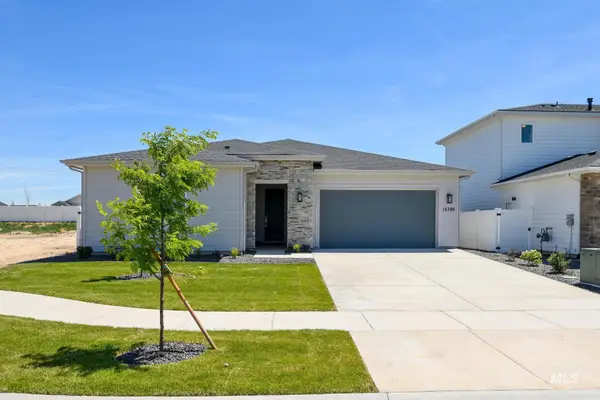 $479,000Active3 beds 2 baths1,688 sq. ft.
$479,000Active3 beds 2 baths1,688 sq. ft.1745 W Arya St, Kuna, ID 83634
MLS# 98974145Listed by: TOLL BROTHERS REAL ESTATE, INC - New
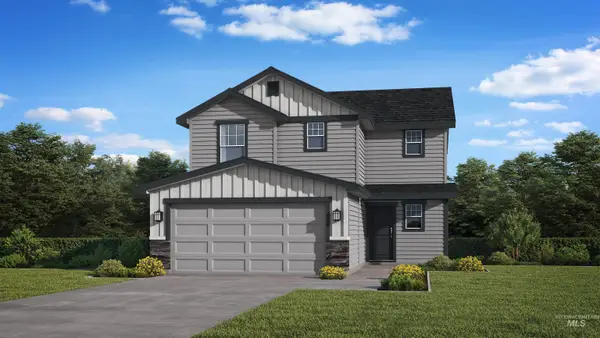 $432,475Active3 beds 4 baths1,576 sq. ft.
$432,475Active3 beds 4 baths1,576 sq. ft.3406 W Caddisfly St., Kuna, ID 83634
MLS# 98974137Listed by: HUBBLE HOMES, LLC - New
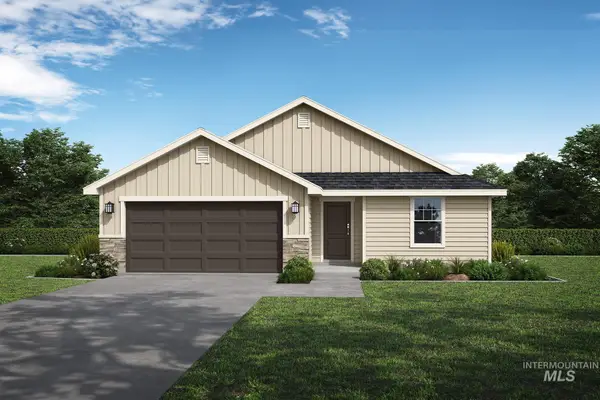 $444,990Active3 beds 2 baths2,009 sq. ft.
$444,990Active3 beds 2 baths2,009 sq. ft.3450 W Caddisfly St., Kuna, ID 83634
MLS# 98974102Listed by: HUBBLE HOMES, LLC

