2109 N Rockdale Ave, Kuna, ID 83634
Local realty services provided by:Better Homes and Gardens Real Estate 43° North
2109 N Rockdale Ave,Kuna, ID 83634
$859,880
- 4 Beds
- 4 Baths
- 3,104 sq. ft.
- Single family
- Active
Listed by: amie everettCell: 208-989-1409
Office: homes of idaho
MLS#:98961877
Source:ID_IMLS
Price summary
- Price:$859,880
- Price per sq. ft.:$277.02
- Monthly HOA dues:$58.33
About this home
Step into luxury with this stunning single-story new construction home, The Bandon. Offering 3,104 sqft of thoughtfully designed space, soaring 10’ ceilings, 8’ doors. This open layout creates a bright, expansive feel throughout. Featuring 4 spacious bedrooms, including two private en-suites, plus 3.5 bathrooms and a versatile bonus room, this home blends comfort with function. The gourmet kitchen is a chef’s dream with quartz countertops, a full tile backsplash, soft close cabinets, and an oversized walk-in pantry. A cozy fireplace anchors the living area, while sliding doors lead to the covered rear patio—perfect for year-round entertaining. Enjoy a fully landscaped front and backyard with vinyl fencing for added privacy. Elegant finishes and modern details define every room, creating a timeless appeal. Estimated completion mid-December, this home is ready to welcome its first owners with style, comfort, and convenience built in. Buyer/Buyers agent to verify all information. Interior selections are in photos section. Ask me about our limited time end of year builder incentives.
Contact an agent
Home facts
- Year built:2025
- Listing ID #:98961877
- Added:54 day(s) ago
- Updated:November 11, 2025 at 03:22 PM
Rooms and interior
- Bedrooms:4
- Total bathrooms:4
- Full bathrooms:4
- Living area:3,104 sq. ft.
Heating and cooling
- Cooling:Central Air
- Heating:Forced Air, Natural Gas
Structure and exterior
- Roof:Architectural Style, Composition
- Year built:2025
- Building area:3,104 sq. ft.
- Lot area:0.2 Acres
Schools
- High school:Kuna
- Middle school:Fremont
- Elementary school:Silver Trail
Utilities
- Water:City Service
Finances and disclosures
- Price:$859,880
- Price per sq. ft.:$277.02
New listings near 2109 N Rockdale Ave
- Coming Soon
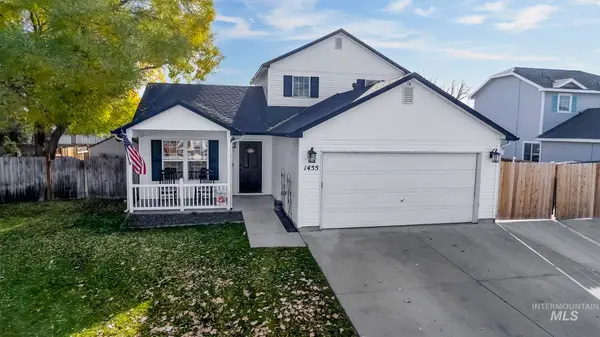 $375,000Coming Soon4 beds 2 baths
$375,000Coming Soon4 beds 2 baths1455 W Wheat St, Kuna, ID 83634
MLS# 98967180Listed by: BOISE PREMIER REAL ESTATE - New
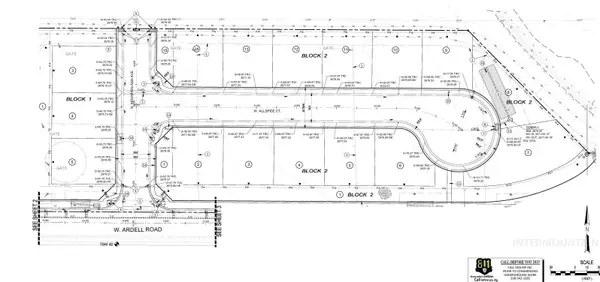 $2,210,000Active3.5 Acres
$2,210,000Active3.5 AcresTBD Whiterock Subdivision, Kuna, ID 83634
MLS# 98967158Listed by: IDAHO PREMIER PROPERTIES - New
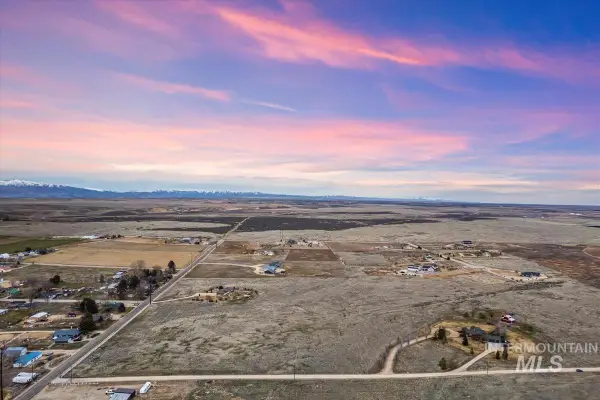 $499,900Active4.91 Acres
$499,900Active4.91 Acres9661 W Kuna Rd., Kuna, ID 83634
MLS# 98967109Listed by: AMHERST MADISON - New
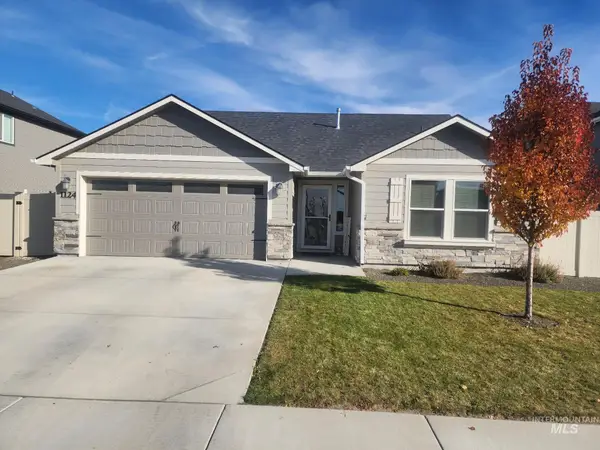 $434,900Active3 beds 2 baths1,408 sq. ft.
$434,900Active3 beds 2 baths1,408 sq. ft.1124 N Ryde, Kuna, ID 83634
MLS# 98967086Listed by: SILVERCREEK REALTY GROUP - New
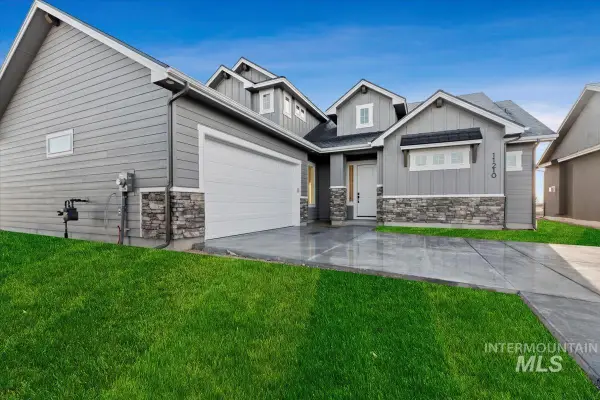 $779,880Active3 beds 3 baths2,300 sq. ft.
$779,880Active3 beds 3 baths2,300 sq. ft.11228 W Tara Iti Ln., Kuna, ID 83634
MLS# 98967035Listed by: HOMES OF IDAHO - New
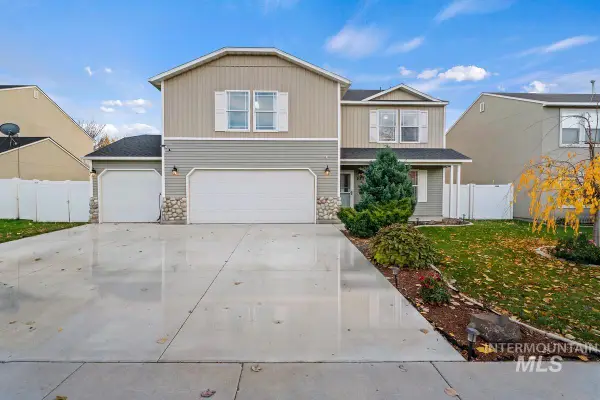 $525,000Active4 beds 3 baths3,047 sq. ft.
$525,000Active4 beds 3 baths3,047 sq. ft.227 E Poplin, Kuna, ID 83634
MLS# 98967017Listed by: HOMES OF IDAHO - New
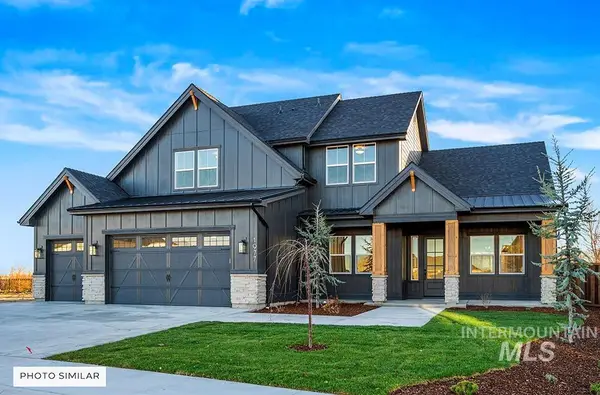 $899,900Active4 beds 4 baths3,200 sq. ft.
$899,900Active4 beds 4 baths3,200 sq. ft.1984 E Thea Dr, Kuna, ID 83634
MLS# 98967018Listed by: KELLER WILLIAMS REALTY BOISE - Open Sat, 12 to 2pmNew
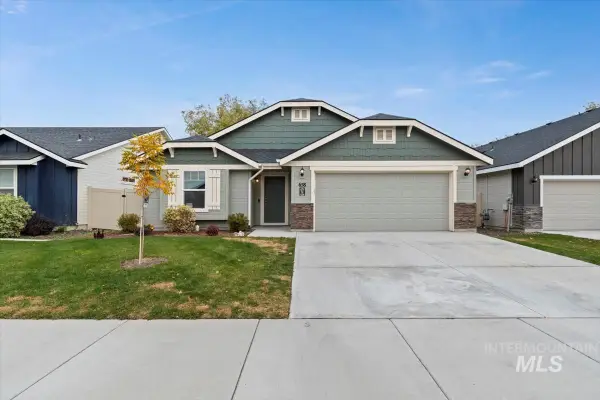 $445,000Active3 beds 2 baths1,620 sq. ft.
$445,000Active3 beds 2 baths1,620 sq. ft.658 E Warrior Basin St, Kuna, ID 83634
MLS# 98966999Listed by: HOMES OF IDAHO - New
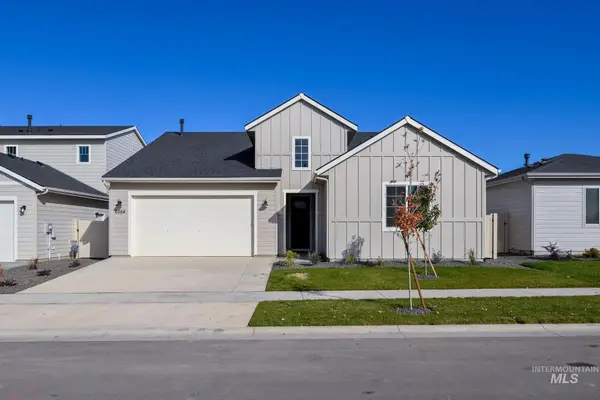 $479,000Active3 beds 2 baths1,688 sq. ft.
$479,000Active3 beds 2 baths1,688 sq. ft.8447 S Cobalt Sky Ave, Meridian, ID 83642
MLS# 98967004Listed by: TOLL BROTHERS REAL ESTATE, INC - Coming Soon
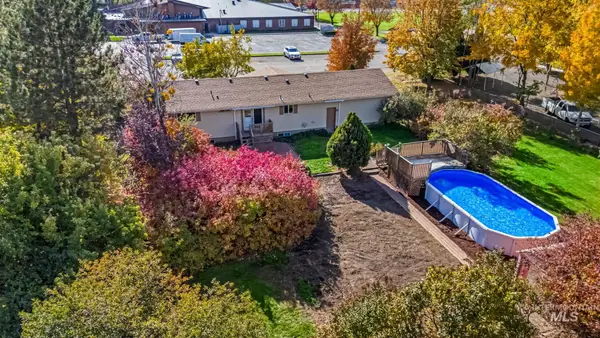 $479,900Coming Soon4 beds 2 baths
$479,900Coming Soon4 beds 2 baths222 E 2nd St, Kuna, ID 83634
MLS# 98966948Listed by: INITIAL POINT REAL ESTATE
