2136 N Hurtsville Ave, Kuna, ID 83634
Local realty services provided by:Better Homes and Gardens Real Estate 43° North
2136 N Hurtsville Ave,Kuna, ID 83634
$879,880
- 4 Beds
- 4 Baths
- 2,808 sq. ft.
- Single family
- Active
Listed by: amie everettMain: 208-442-8500
Office: homes of idaho
MLS#:98964785
Source:ID_IMLS
Price summary
- Price:$879,880
- Price per sq. ft.:$313.35
- Monthly HOA dues:$58.33
About this home
Step into the holiday season with the STUNNING Sherwood RV floor plan, wrapped in luxury and ready to celebrate! This one-of-a-kind home features an insulated RV garage plus a two-car tandem garage—a rare gift for all your vehicles, toys, and festive gear. Yes, you read that correctly. 6 car garage. You have to see to believe. Inside, enjoy 4 bedrooms and 4 full bathrooms, including two private ensuites in addition to the spacious primary bedroom-perfect for welcoming holiday guests. The great room shines bright with soaring 17’ ceilings, while 10’ ceilings throughout keep the home feeling open, warm, and inviting. Gather around in style with a semi-private front courtyard and designer upgrades such as granite countertops, engineered hardwood flooring, a Bosch appliance package, and stunning ceiling-height kitchen cabinets. An upgraded 75-gallon water heater ensures comfort all season long. Blending elegance with everyday practicality, this home is ideal for festive entertaining or peaceful holiday moments. Come see why the Sherwood RV is one of the community’s most sought-after designs! BTVAI. Actual selections added to photos. Exterior and great room are photo similar. Ask about our limited-time year-end builder incentives. Ready February 2026!
Contact an agent
Home facts
- Year built:2025
- Listing ID #:98964785
- Added:42 day(s) ago
- Updated:November 27, 2025 at 11:09 AM
Rooms and interior
- Bedrooms:4
- Total bathrooms:4
- Full bathrooms:4
- Living area:2,808 sq. ft.
Heating and cooling
- Cooling:Central Air
- Heating:Forced Air, Natural Gas
Structure and exterior
- Roof:Architectural Style
- Year built:2025
- Building area:2,808 sq. ft.
- Lot area:0.21 Acres
Schools
- High school:Kuna
- Middle school:Kuna
- Elementary school:Silver Trail
Utilities
- Water:City Service
Finances and disclosures
- Price:$879,880
- Price per sq. ft.:$313.35
New listings near 2136 N Hurtsville Ave
- New
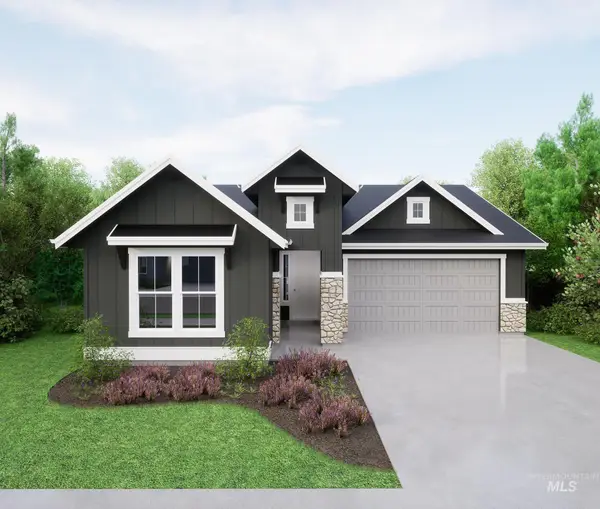 $599,880Active3 beds 2 baths2,152 sq. ft.
$599,880Active3 beds 2 baths2,152 sq. ft.2192 E Rodeo St, Kuna, ID 83634
MLS# 98968639Listed by: HOMES OF IDAHO - New
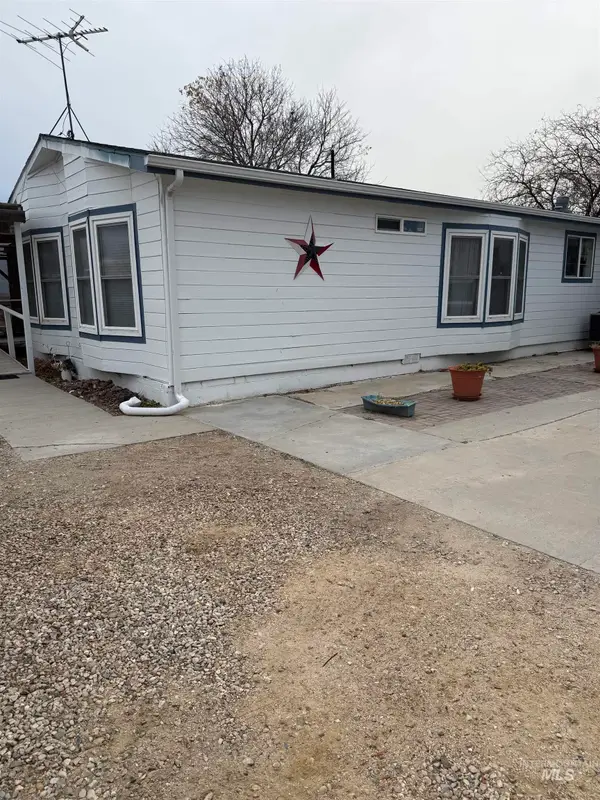 $399,500Active3 beds 2 baths1,224 sq. ft.
$399,500Active3 beds 2 baths1,224 sq. ft.19095 S Pleasant Valley Rd, Kuna, ID 83634
MLS# 98968636Listed by: ZING REALTY - New
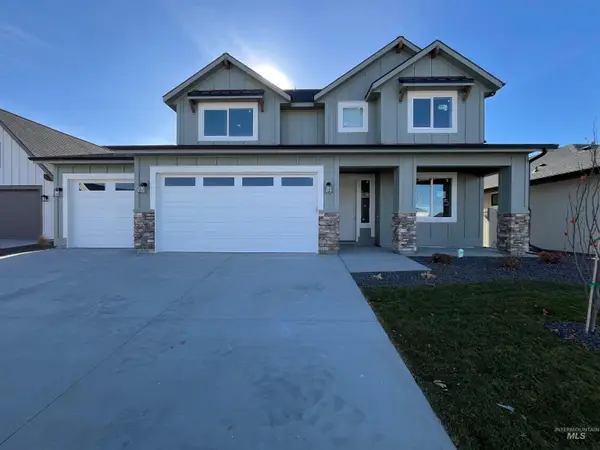 $749,900Active4 beds 3 baths2,973 sq. ft.
$749,900Active4 beds 3 baths2,973 sq. ft.1245 E Andes Dr, Kuna, ID 83634
MLS# 98968630Listed by: JOHN L SCOTT BOISE - New
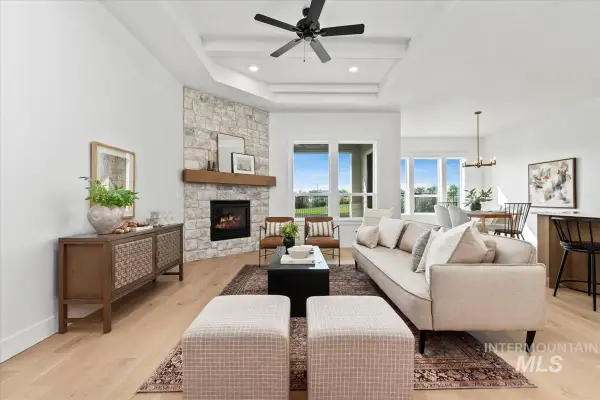 $599,880Active3 beds 2 baths1,943 sq. ft.
$599,880Active3 beds 2 baths1,943 sq. ft.10817 W Barnbougle, Kuna, ID 83634
MLS# 98968603Listed by: HOMES OF IDAHO - New
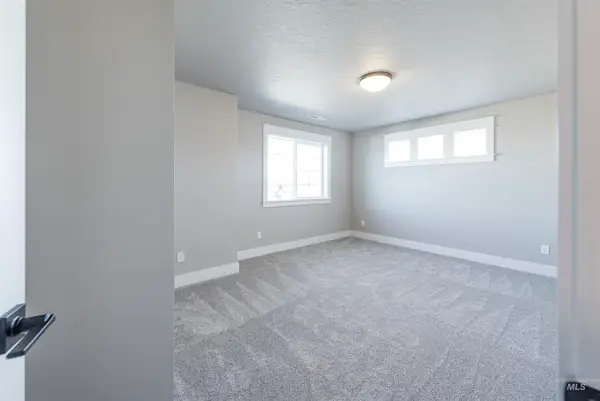 $774,900Active4 beds 3 baths3,000 sq. ft.
$774,900Active4 beds 3 baths3,000 sq. ft.1199 E Andes Dr., Kuna, ID 83634
MLS# 98968617Listed by: SILVERCREEK REALTY GROUP - New
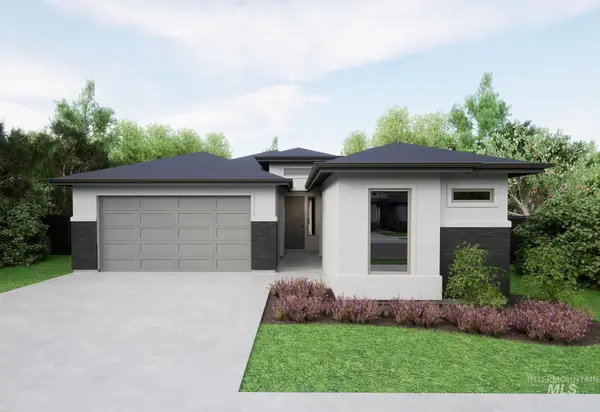 $519,880Active3 beds 2 baths1,535 sq. ft.
$519,880Active3 beds 2 baths1,535 sq. ft.2206 E Rodeo St., Kuna, ID 83634
MLS# 98968579Listed by: HOMES OF IDAHO 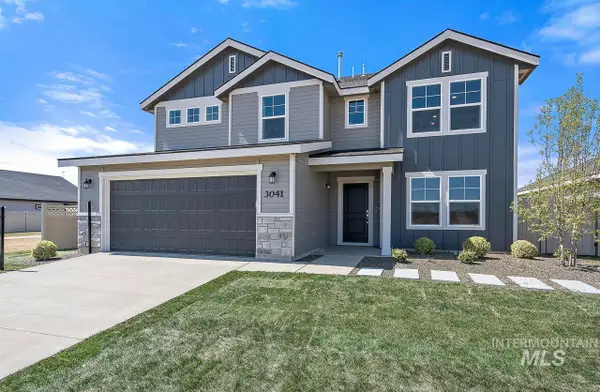 $506,178Pending5 beds 3 baths2,807 sq. ft.
$506,178Pending5 beds 3 baths2,807 sq. ft.222 W Omphale St., Kuna, ID 83634
MLS# 98968561Listed by: HUBBLE HOMES, LLC- Coming Soon
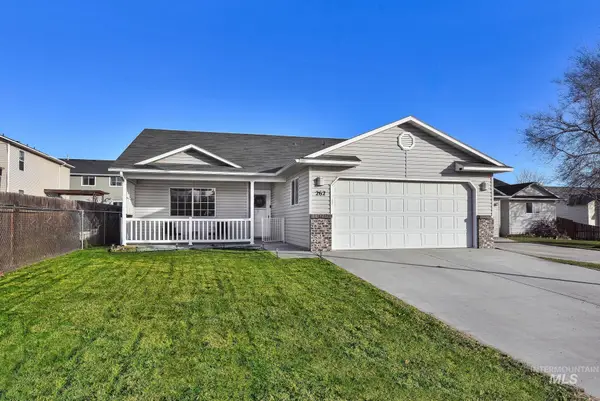 $385,000Coming Soon3 beds 2 baths
$385,000Coming Soon3 beds 2 baths262 N Sunbird Ave, Kuna, ID 83634
MLS# 98968572Listed by: KELLER WILLIAMS REALTY BOISE - New
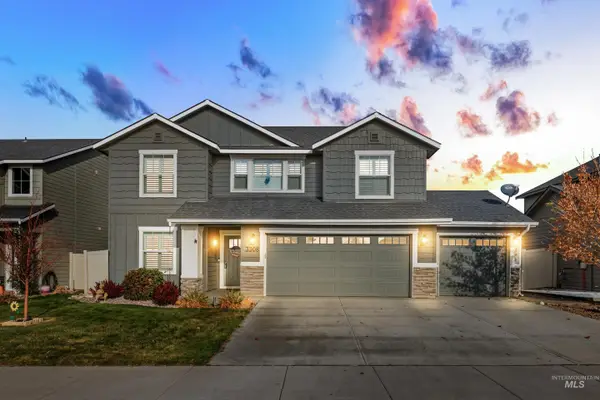 $550,000Active4 beds 3 baths2,690 sq. ft.
$550,000Active4 beds 3 baths2,690 sq. ft.3308 W Zarea Dr, Meridian, ID 83642
MLS# 98968552Listed by: POINT REALTY LLC - New
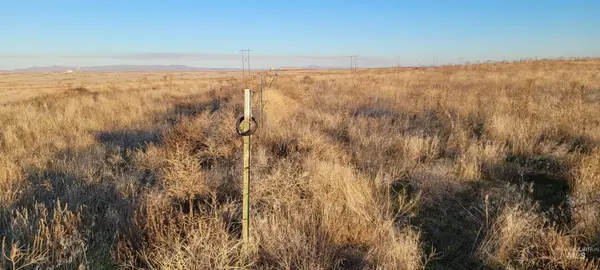 $850,000Active20 Acres
$850,000Active20 AcresTBD Kuna Mora, Kuna, ID 83634
MLS# 98968507Listed by: CASHFLOW REAL ESTATE
