2205 E Tugela Falls Ct, Kuna, ID 83634
Local realty services provided by:Better Homes and Gardens Real Estate 43° North
2205 E Tugela Falls Ct,Kuna, ID 83634
$449,900
- 3 Beds
- 3 Baths
- 1,775 sq. ft.
- Single family
- Active
Listed by: phabian essinkMain: 208-442-8500
Office: homes of idaho
MLS#:98937993
Source:ID_IMLS
Price summary
- Price:$449,900
- Price per sq. ft.:$253.46
- Monthly HOA dues:$25
About this home
Beautiful Hayden Home in the highly demanded Ashton Estates in Kuna, ID Less than 1 year old, Welcome to this modern design with comfort! This nearly new 3-bedroom, 2.5-bathroom residence is 1,775 sqft of inviting living space, perfect for any lifestyle. Home Highlights, Spacious Open Floor Plan, Enjoy an inviting atmosphere with a seamless connection between the living, dining, and kitchen areas, ideal for gatherings. Stylish Kitchen Island. The contemporary kitchen features a large island, perfect for cooking and entertaining. Luxurious Master Suite. Retreat to the generous master bedroom, featuring a walk-in closet and a private en-suite bathroom for your convenience. Jack and Jill Bathroom, Perfectly designed to connect two additional bedrooms, enhancing functionality for families or Great for guests, a home office, or play areas. Ample 2-Car Garage, Offers plenty of storage and easy access to your home. Located in a highly desirable Kuna community, Schedule showing today!
Contact an agent
Home facts
- Year built:2024
- Listing ID #:98937993
- Added:316 day(s) ago
- Updated:December 17, 2025 at 06:31 PM
Rooms and interior
- Bedrooms:3
- Total bathrooms:3
- Full bathrooms:3
- Living area:1,775 sq. ft.
Heating and cooling
- Cooling:Central Air
- Heating:Forced Air
Structure and exterior
- Roof:Composition
- Year built:2024
- Building area:1,775 sq. ft.
- Lot area:0.09 Acres
Schools
- High school:Kuna
- Middle school:Fremont
- Elementary school:Silver Trail
Utilities
- Water:City Service
Finances and disclosures
- Price:$449,900
- Price per sq. ft.:$253.46
- Tax amount:$410 (2024)
New listings near 2205 E Tugela Falls Ct
- New
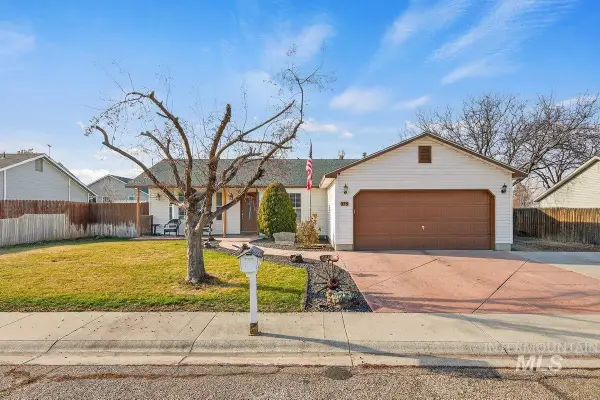 $389,900Active3 beds 2 baths1,515 sq. ft.
$389,900Active3 beds 2 baths1,515 sq. ft.335 San Mateo, Kuna, ID 83634
MLS# 98971890Listed by: HOMES OF IDAHO 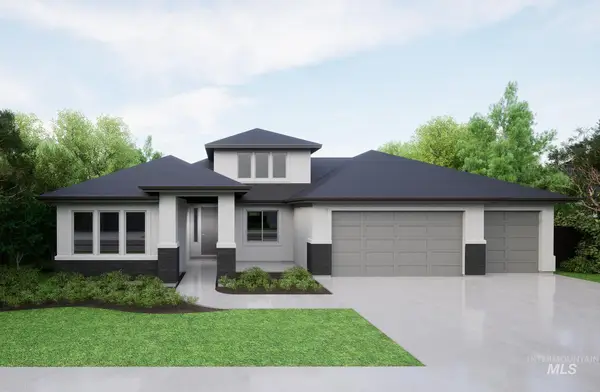 $777,000Pending3 beds 3 baths2,701 sq. ft.
$777,000Pending3 beds 3 baths2,701 sq. ft.2211 N Ryde Ave, Kuna, ID 83642
MLS# 98971859Listed by: HOMES OF IDAHO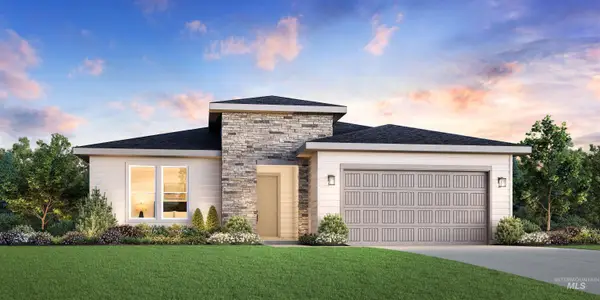 $516,000Pending4 beds 2 baths2,008 sq. ft.
$516,000Pending4 beds 2 baths2,008 sq. ft.1807 W Paloma Ridge St, Kuna, ID 83634
MLS# 98971841Listed by: TOLL BROTHERS REAL ESTATE, INC- New
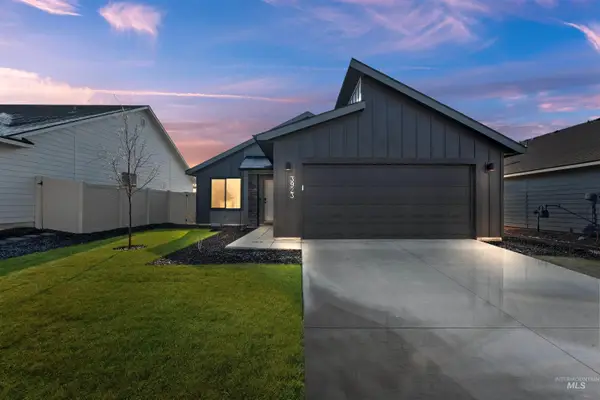 $395,000Active3 beds 2 baths1,208 sq. ft.
$395,000Active3 beds 2 baths1,208 sq. ft.3923 W Tribute St, Meridian, ID 83642
MLS# 98971832Listed by: SILVERCREEK REALTY GROUP - Open Sat, 12 to 2pmNew
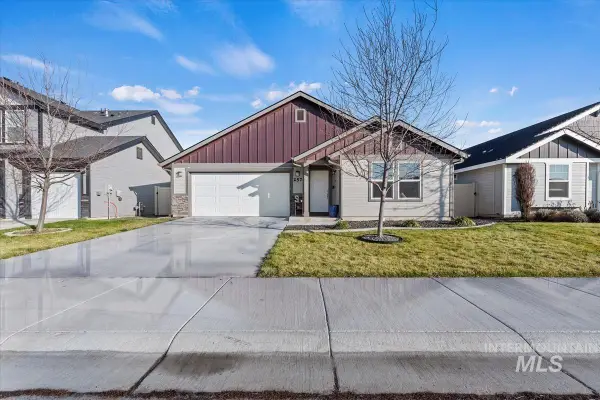 $450,000Active3 beds 2 baths1,910 sq. ft.
$450,000Active3 beds 2 baths1,910 sq. ft.2574 N Ridgecreek Ave, Kuna, ID 83634
MLS# 98971835Listed by: KELLER WILLIAMS REALTY BOISE - New
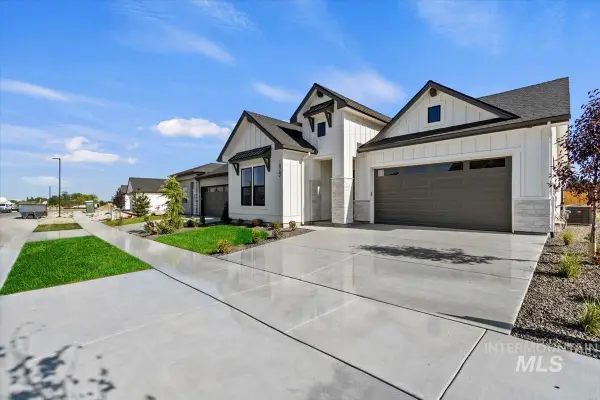 $624,880Active3 beds 2 baths2,152 sq. ft.
$624,880Active3 beds 2 baths2,152 sq. ft.10869 W Barnbougle Ln, Kuna, ID 83634
MLS# 98971838Listed by: HOMES OF IDAHO - New
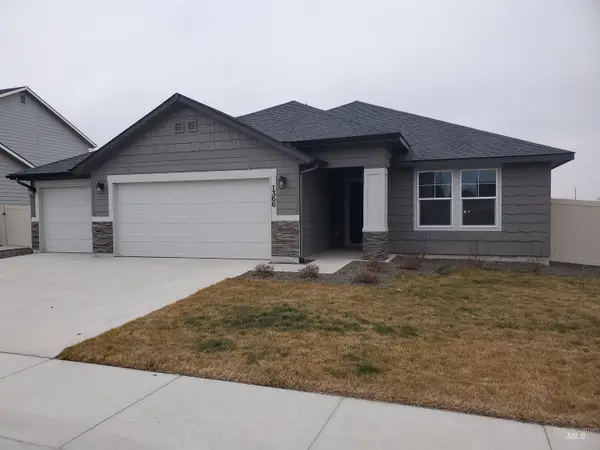 $437,990Active3 beds 2 baths1,694 sq. ft.
$437,990Active3 beds 2 baths1,694 sq. ft.1366 W Pendulum Cove Dr, Kuna, ID 83634
MLS# 98971737Listed by: THE TNT GROUP, LLC - Open Sat, 1 to 3pmNew
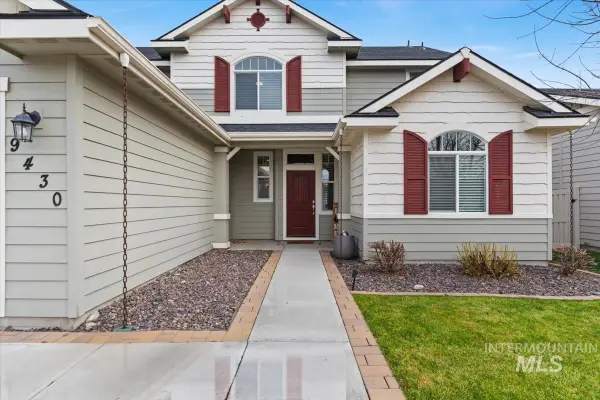 $534,000Active4 beds 3 baths2,123 sq. ft.
$534,000Active4 beds 3 baths2,123 sq. ft.9430 S Updale Ave, Kuna, ID 83634
MLS# 98971735Listed by: SYRINGA REALTY - New
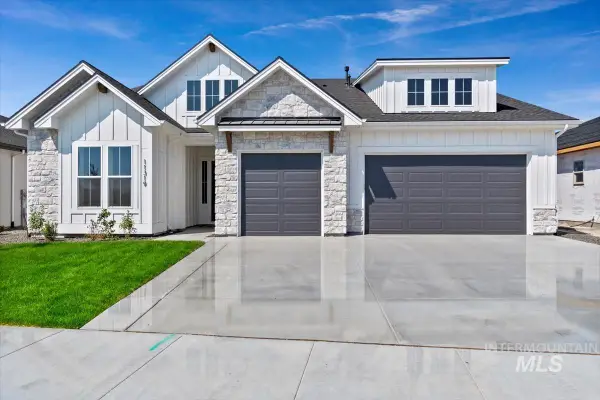 $839,880Active4 beds 3 baths2,424 sq. ft.
$839,880Active4 beds 3 baths2,424 sq. ft.10765 W Barnbougle Ln, Kuna, ID 83634
MLS# 98971721Listed by: HOMES OF IDAHO - New
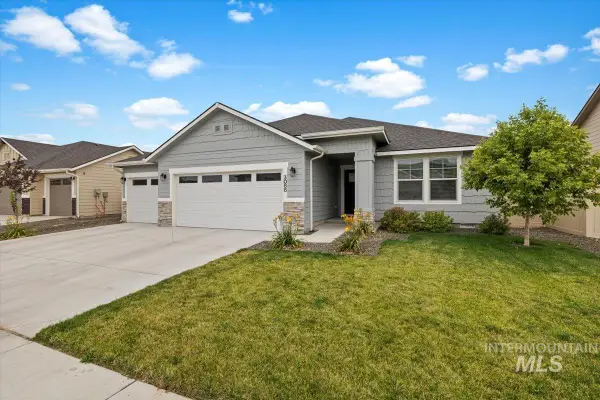 $437,990Active3 beds 2 baths1,694 sq. ft.
$437,990Active3 beds 2 baths1,694 sq. ft.3088 N Night Owl Ave, Kuna, ID 83634
MLS# 98971729Listed by: THE TNT GROUP, LLC
