65 Barley Dr, Lenore, ID 83541
Local realty services provided by:Better Homes and Gardens Real Estate 43° North
65 Barley Dr,Lenore, ID 83541
$649,000
- 3 Beds
- 2 Baths
- 2,280 sq. ft.
- Single family
- Active
Listed by:brenda halen
Office:silvercreek realty group
MLS#:98955538
Source:ID_IMLS
Price summary
- Price:$649,000
- Price per sq. ft.:$284.65
About this home
New Lower Price! Energy-efficient 3BD/2BA home on 10 acres just 5 miles from Freeman Creek Boat Launch on Dworshak Reservoir. Enjoy privacy, stunning views & quick access to public lands for hunting, hiking & UTV riding. Beautifully remodeled kitchen w/granite countertops opens to a spacious living area & large covered wrap-around deck. Walk-out daylight basement offers a generous family room w/pellet stove & access to covered patio. Property includes a 40x32 shop, RV hookup, wired for backup generator, fenced garden & easy access off paved road. Perfect as a full-time residence or recreational getaway!
Contact an agent
Home facts
- Year built:2005
- Listing ID #:98955538
- Added:63 day(s) ago
- Updated:September 04, 2025 at 02:14 PM
Rooms and interior
- Bedrooms:3
- Total bathrooms:2
- Full bathrooms:2
- Living area:2,280 sq. ft.
Heating and cooling
- Cooling:Central Air
- Heating:Electric, Forced Air, Heat Pump
Structure and exterior
- Roof:Metal
- Year built:2005
- Building area:2,280 sq. ft.
- Lot area:10 Acres
Schools
- High school:Orofino High School
- Middle school:Orofino Junior High
- Elementary school:Cavendish
Utilities
- Water:Well
- Sewer:Septic Tank
Finances and disclosures
- Price:$649,000
- Price per sq. ft.:$284.65
- Tax amount:$1,926 (2024)
New listings near 65 Barley Dr
- New
 $1,490,000Active4 beds 3 baths3,742 sq. ft.
$1,490,000Active4 beds 3 baths3,742 sq. ft.134 Bear Paw Lane, Lenore, ID 83541
MLS# 98962607Listed by: SILVERCREEK REALTY GROUP 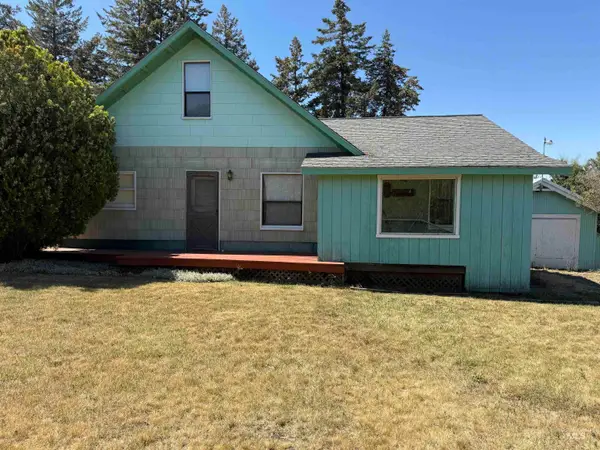 $172,000Pending4 beds 1 baths1,380 sq. ft.
$172,000Pending4 beds 1 baths1,380 sq. ft.31678 Gifford Reubens, Lenore, ID 83541
MLS# 98961091Listed by: IDAHO COUNTRY PROPERTIES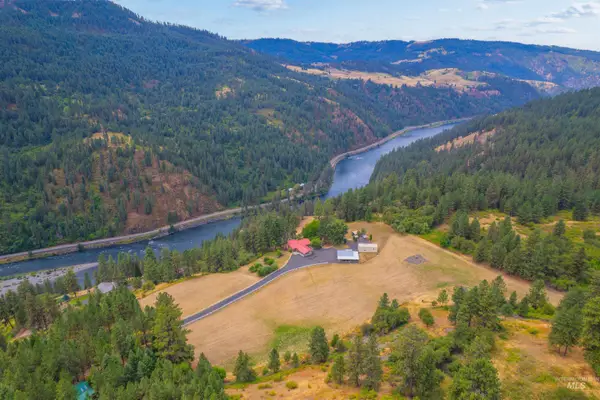 $999,995Active4 beds 3 baths4,040 sq. ft.
$999,995Active4 beds 3 baths4,040 sq. ft.211 Ridge View Dr, Lenore, ID 83541
MLS# 98957942Listed by: SILVERCREEK REALTY GROUP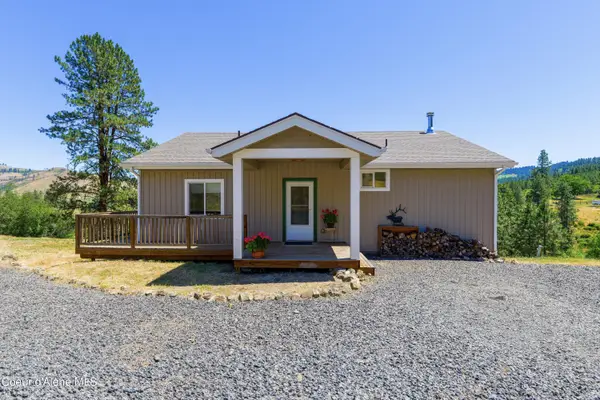 $429,900Active2 beds 2 baths1,380 sq. ft.
$429,900Active2 beds 2 baths1,380 sq. ft.19225 ARABIAN LN, Lenore, ID 83541
MLS# 25-8145Listed by: COLDWELL BANKER SCHNEIDMILLER REALTY $497,000Active3 beds 2 baths952 sq. ft.
$497,000Active3 beds 2 baths952 sq. ft.37596 Eberhardt Road, Peck, ID 83545
MLS# 98956657Listed by: SILVERCREEK REALTY GROUP $119,000Active7.98 Acres
$119,000Active7.98 Acres0 Whitetail Drive, Ahsahka, ID 83520
MLS# 98955199Listed by: SILVERCREEK REALTY GROUP $324,900Active10.92 Acres
$324,900Active10.92 AcresTBD Galloway Dr, Lenore, ID 83541
MLS# 98952013Listed by: AT HOME REAL ESTATE LLC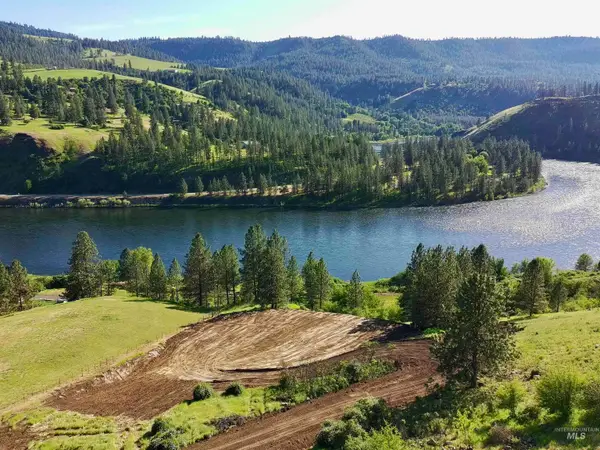 $249,000Active8 Acres
$249,000Active8 AcresTBD River Road, Lenore, ID 83541
MLS# 98948696Listed by: MOUNTAIN REALTY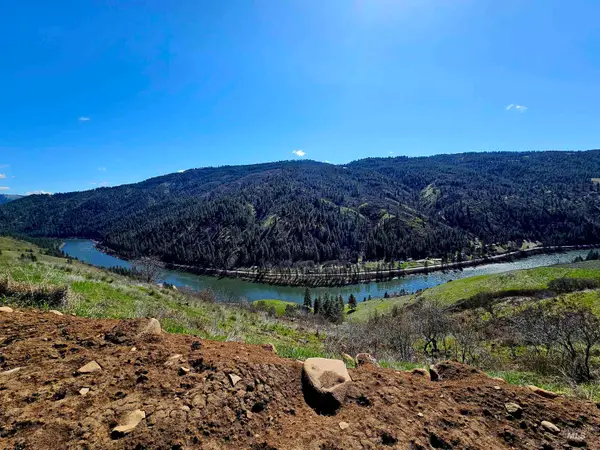 $340,000Active8.15 Acres
$340,000Active8.15 AcresLot 4 Quiet Hills Lane, Lenore, ID 83541
MLS# 98947845Listed by: SILVERCREEK REALTY GROUP
