102 Canyon Greens Ct, Lewiston, ID 83501
Local realty services provided by:Better Homes and Gardens Real Estate 43° North
102 Canyon Greens Ct,Lewiston, ID 83501
$635,000
- 4 Beds
- 3 Baths
- 2,792 sq. ft.
- Single family
- Pending
Listed by: kristin gibsonMain: 208-746-7400
Office: coldwell banker tomlinson associates
MLS#:98965401
Source:ID_IMLS
Price summary
- Price:$635,000
- Price per sq. ft.:$227.44
About this home
Effortless Elegance in the Coveted Country Club Area Welcome to refined single-level living in one of the most sought-after neighborhoods in town. Nestled along the Country Club, this 2,750 sq ft custom-crafted home offers the perfect blend of comfort, sophistication, and low-maintenance design—without compromising on space or style. Step inside to high ceilings, rich millwork, and timeless tilework that elevate every room. The expansive main-floor primary suite is a true retreat, complemented by two additional spacious bedrooms on the same level—ideal for guests, hobbies, or flexible living. The heart of the home features a warm gas fireplace, classic built-ins, and a chef's kitchen with custom cabinetry that's as functional as it is beautiful. Out back, a shady pergola invites you to relax or entertain in style, with views that stretch across manicured greens. The oversized three-car garage—plus an extra parking slab—offers room for vehicles, gear, and more. Upstairs, a private bonus suite includes a bedroom, bath, and cozy living area—perfect for visitors or a quiet getaway.
Contact an agent
Home facts
- Year built:2012
- Listing ID #:98965401
- Added:56 day(s) ago
- Updated:December 17, 2025 at 10:05 AM
Rooms and interior
- Bedrooms:4
- Total bathrooms:3
- Full bathrooms:3
- Living area:2,792 sq. ft.
Heating and cooling
- Cooling:Central Air
- Heating:Forced Air, Natural Gas
Structure and exterior
- Roof:Composition
- Year built:2012
- Building area:2,792 sq. ft.
- Lot area:0.29 Acres
Schools
- High school:Lewiston
- Middle school:Jenifer
- Elementary school:McSorley
Utilities
- Water:City Service
Finances and disclosures
- Price:$635,000
- Price per sq. ft.:$227.44
- Tax amount:$7,524 (2024)
New listings near 102 Canyon Greens Ct
- New
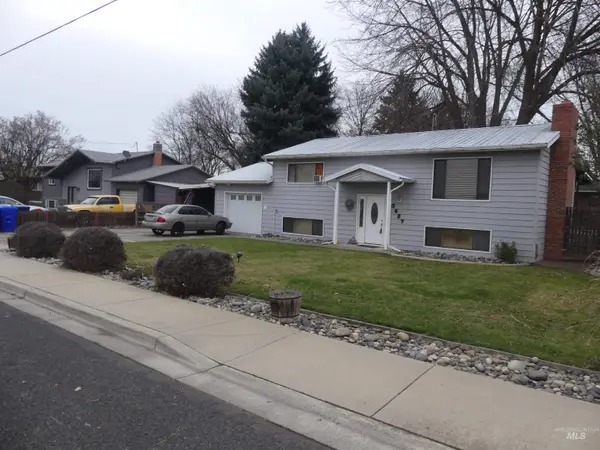 $335,000Active5 beds 2 baths1,872 sq. ft.
$335,000Active5 beds 2 baths1,872 sq. ft.3427 18, Lewiston, ID 83501
MLS# 98969880Listed by: RE/MAX ROCK-N-ROLL REALTY - New
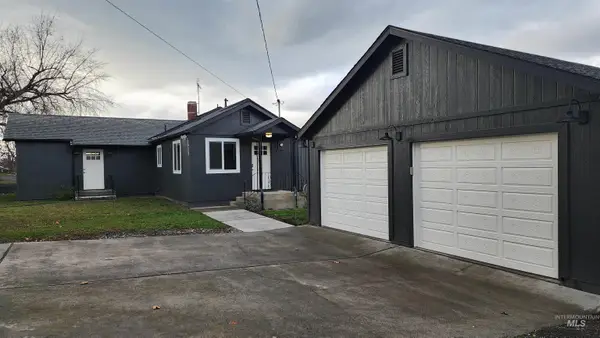 $349,000Active3 beds 2 baths1,967 sq. ft.
$349,000Active3 beds 2 baths1,967 sq. ft.1611 Grelle Ave, Lewiston, ID 83501
MLS# 98969790Listed by: ASSIST 2 SELL DISCOVERY REAL ESTATE - New
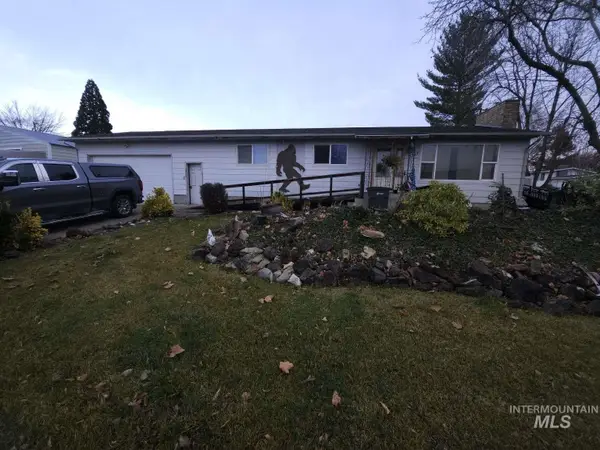 $365,000Active3 beds 3 baths2,476 sq. ft.
$365,000Active3 beds 3 baths2,476 sq. ft.3327 4th St, Lewiston, ID 83501
MLS# 98969642Listed by: CONGRESS REALTY, INC - New
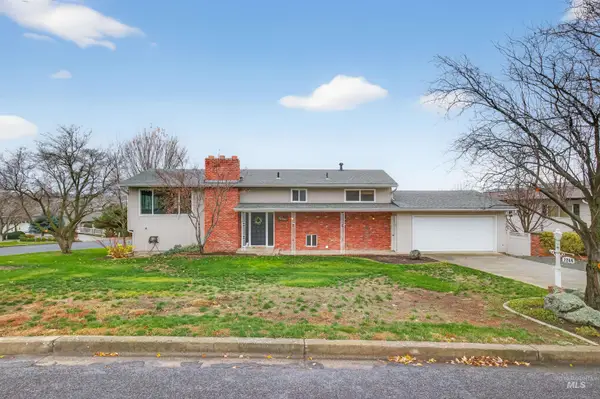 $495,000Active4 beds 2 baths2,828 sq. ft.
$495,000Active4 beds 2 baths2,828 sq. ft.2244 2nd Street, Lewiston, ID 83501
MLS# 98969611Listed by: REAL BROKER LLC - New
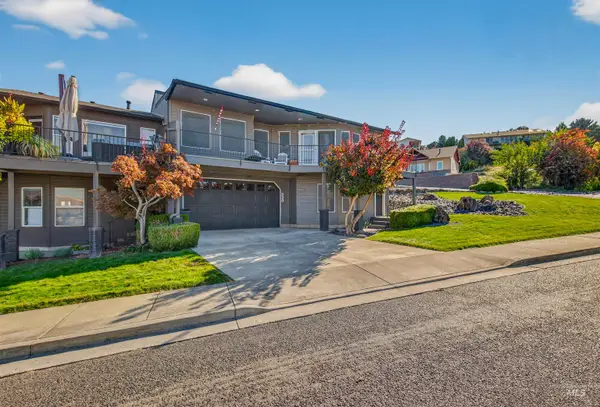 $375,000Active3 beds 3 baths2,139 sq. ft.
$375,000Active3 beds 3 baths2,139 sq. ft.530 Valley Vista Blvd, Lewiston, ID 83501
MLS# 98969525Listed by: CENTURY 21 PRICE RIGHT 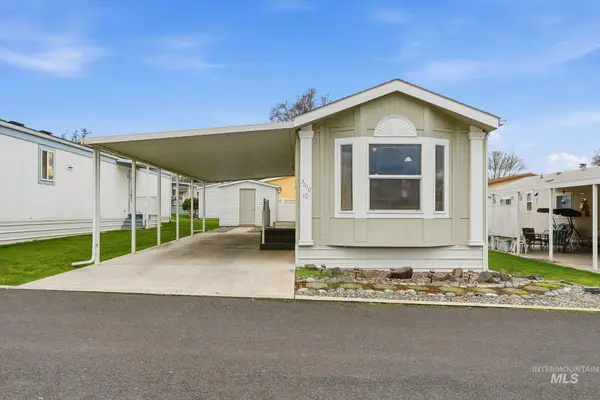 $75,000Pending2 beds 1 baths868 sq. ft.
$75,000Pending2 beds 1 baths868 sq. ft.3610 15th Street #10, Lewiston, ID 83501
MLS# 98969489Listed by: REFINED REALTY- New
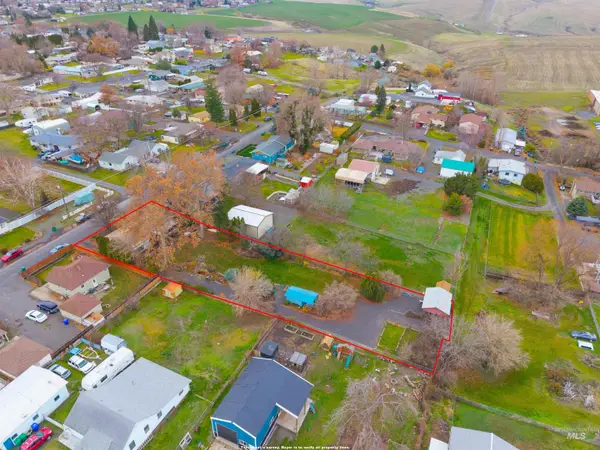 $309,900Active3 beds 1 baths1,056 sq. ft.
$309,900Active3 beds 1 baths1,056 sq. ft.3508 8th St, Lewiston, ID 83501
MLS# 98969499Listed by: REFINED REALTY - New
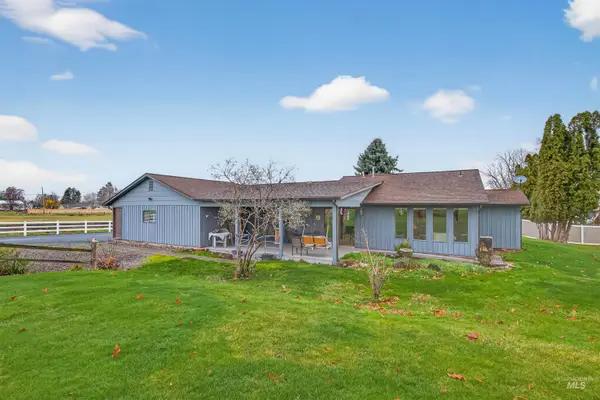 $499,000Active2 beds 3 baths1,738 sq. ft.
$499,000Active2 beds 3 baths1,738 sq. ft.2104 Grelle Ave, Lewiston, ID 83501
MLS# 98969464Listed by: REFINED REALTY - New
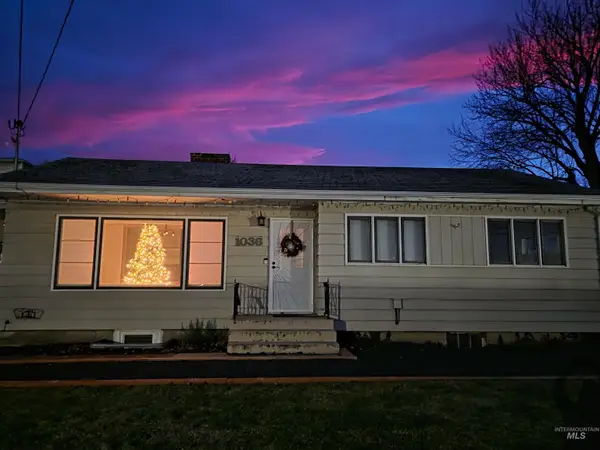 $379,999Active4 beds 2 baths2,096 sq. ft.
$379,999Active4 beds 2 baths2,096 sq. ft.1036 Burrell Ave, Lewiston, ID 83501
MLS# 98969461Listed by: ASSIST 2 SELL DISCOVERY REAL ESTATE - New
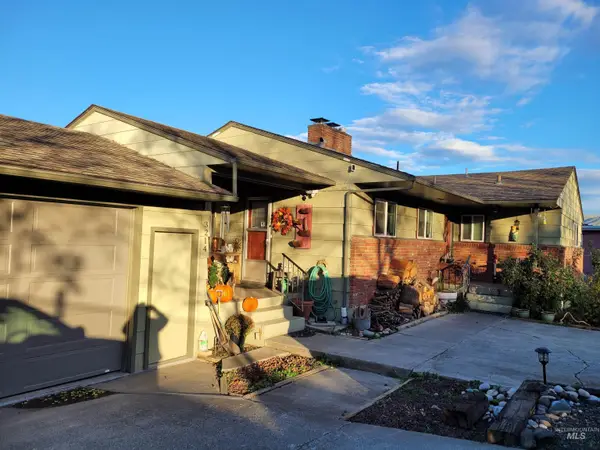 $489,000Active5 beds 3 baths3,110 sq. ft.
$489,000Active5 beds 3 baths3,110 sq. ft.3214 Meadowlark Drive, Lewiston, ID 83501
MLS# 98969408Listed by: PROFESSIONAL REALTY SERVICES IDAHO
