1715 Cedar Drive, Lewiston, ID 83501
Local realty services provided by:Better Homes and Gardens Real Estate 43° North
1715 Cedar Drive,Lewiston, ID 83501
$515,000
- 4 Beds
- 2 Baths
- 1,989 sq. ft.
- Single family
- Active
Listed by: kyle beanMain: 208-841-3088
Office: real broker llc.
MLS#:98965538
Source:ID_IMLS
Price summary
- Price:$515,000
- Price per sq. ft.:$258.92
About this home
Tucked away on a quiet cul-de-sac, this four-bedroom, two-bath home has been completely reimagined from top to bottom. Every detail reflects thoughtful design, from the quartz countertops and custom tile backsplash to the rich plank flooring and stacked-stone gas fireplace framed by arched built-in bookshelves. The open living space balances modern finishes with warmth and character, creating a setting that feels both fresh and inviting. Downstairs, the fully finished basement expands your living options with a spacious family room, office or flex space, plus a convenient laundry room with direct access to the backyard. A dedicated two-car garage, BRAND NEW SPRINKLER SYSTEM, and extra space for a future shop. Outside, the quiet setting offers room to relax, unwind, and enjoy life at your own pace! Proof that when style meets vision, the results speak for themselves. Agent/Owner
Contact an agent
Home facts
- Year built:1973
- Listing ID #:98965538
- Added:55 day(s) ago
- Updated:December 17, 2025 at 06:31 PM
Rooms and interior
- Bedrooms:4
- Total bathrooms:2
- Full bathrooms:2
- Living area:1,989 sq. ft.
Heating and cooling
- Cooling:Central Air
- Heating:Forced Air, Natural Gas
Structure and exterior
- Roof:Composition
- Year built:1973
- Building area:1,989 sq. ft.
- Lot area:0.24 Acres
Schools
- High school:Lewiston
- Middle school:Sacajawea
- Elementary school:Camelot
Utilities
- Water:City Service
Finances and disclosures
- Price:$515,000
- Price per sq. ft.:$258.92
- Tax amount:$3,090 (2024)
New listings near 1715 Cedar Drive
- New
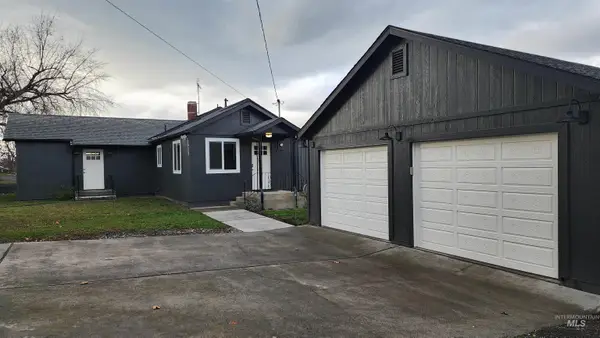 $349,000Active3 beds 2 baths1,967 sq. ft.
$349,000Active3 beds 2 baths1,967 sq. ft.1611 Grelle Ave, Lewiston, ID 83501
MLS# 98969790Listed by: ASSIST 2 SELL DISCOVERY REAL ESTATE - New
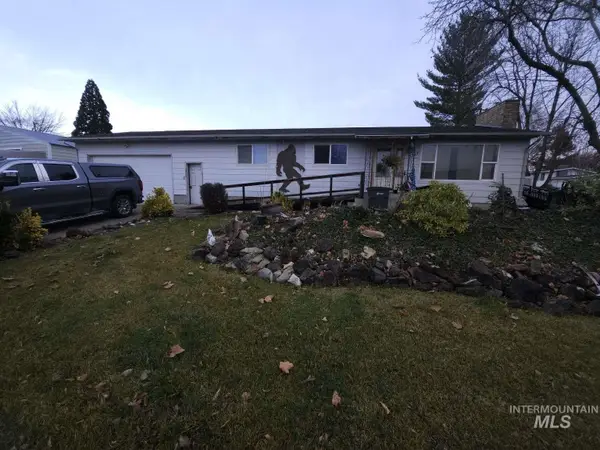 $365,000Active3 beds 3 baths2,476 sq. ft.
$365,000Active3 beds 3 baths2,476 sq. ft.3327 4th St, Lewiston, ID 83501
MLS# 98969642Listed by: CONGRESS REALTY, INC - New
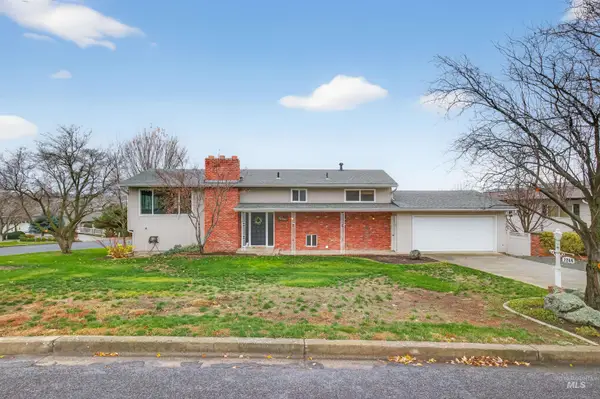 $495,000Active4 beds 2 baths2,828 sq. ft.
$495,000Active4 beds 2 baths2,828 sq. ft.2244 2nd Street, Lewiston, ID 83501
MLS# 98969611Listed by: REAL BROKER LLC - New
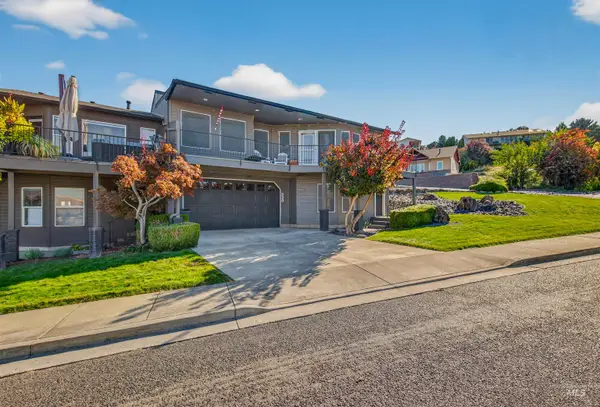 $375,000Active3 beds 3 baths2,139 sq. ft.
$375,000Active3 beds 3 baths2,139 sq. ft.530 Valley Vista Blvd, Lewiston, ID 83501
MLS# 98969525Listed by: CENTURY 21 PRICE RIGHT 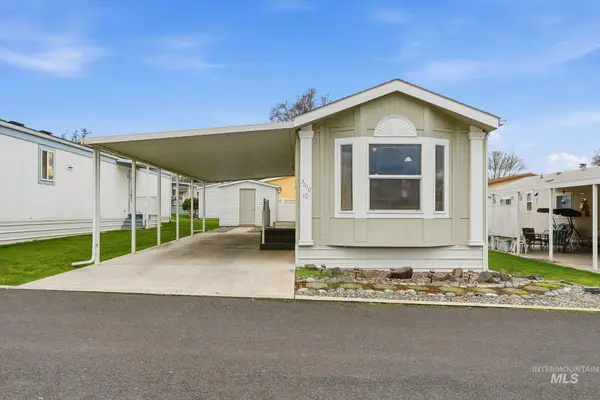 $75,000Pending2 beds 1 baths868 sq. ft.
$75,000Pending2 beds 1 baths868 sq. ft.3610 15th Street #10, Lewiston, ID 83501
MLS# 98969489Listed by: REFINED REALTY- New
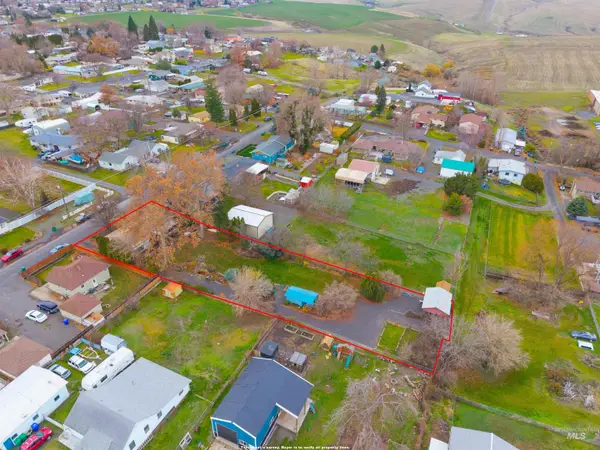 $309,900Active3 beds 1 baths1,056 sq. ft.
$309,900Active3 beds 1 baths1,056 sq. ft.3508 8th St, Lewiston, ID 83501
MLS# 98969499Listed by: REFINED REALTY - New
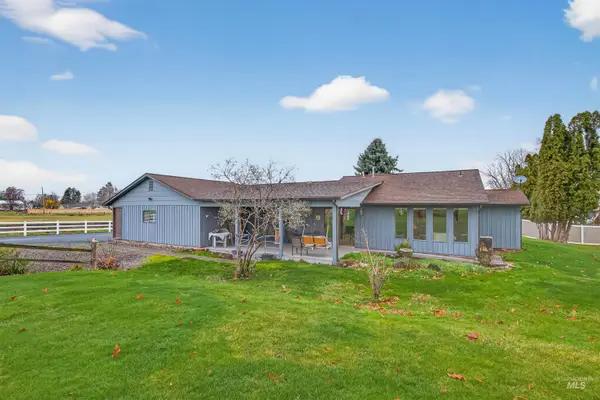 $499,000Active2 beds 3 baths1,738 sq. ft.
$499,000Active2 beds 3 baths1,738 sq. ft.2104 Grelle Ave, Lewiston, ID 83501
MLS# 98969464Listed by: REFINED REALTY - New
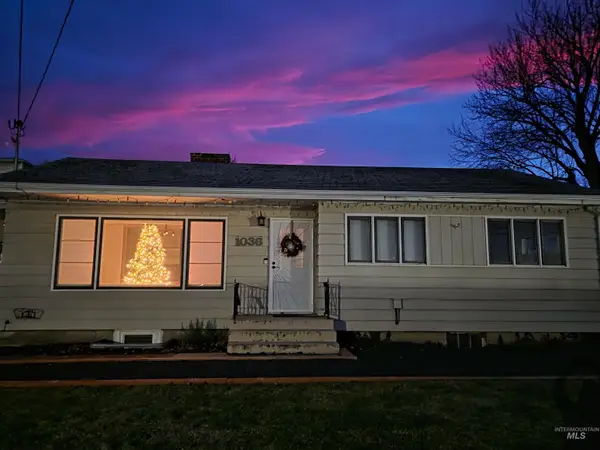 $379,999Active4 beds 2 baths2,096 sq. ft.
$379,999Active4 beds 2 baths2,096 sq. ft.1036 Burrell Ave, Lewiston, ID 83501
MLS# 98969461Listed by: ASSIST 2 SELL DISCOVERY REAL ESTATE - New
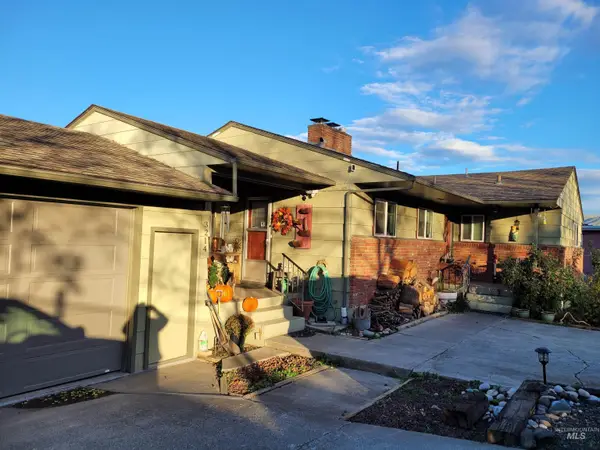 $489,000Active5 beds 3 baths3,110 sq. ft.
$489,000Active5 beds 3 baths3,110 sq. ft.3214 Meadowlark Drive, Lewiston, ID 83501
MLS# 98969408Listed by: PROFESSIONAL REALTY SERVICES IDAHO - New
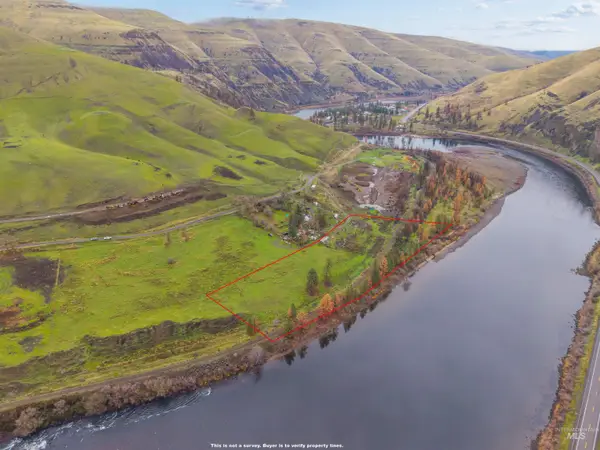 $300,000Active4.99 Acres
$300,000Active4.99 AcresTBD Arrow Highline Rd, Lewiston, ID 83501
MLS# 98969309Listed by: REFINED REALTY
