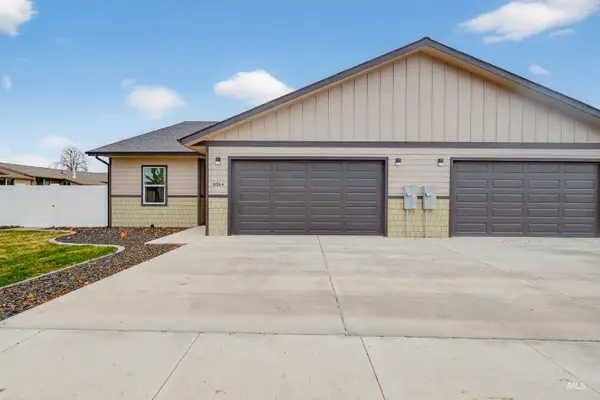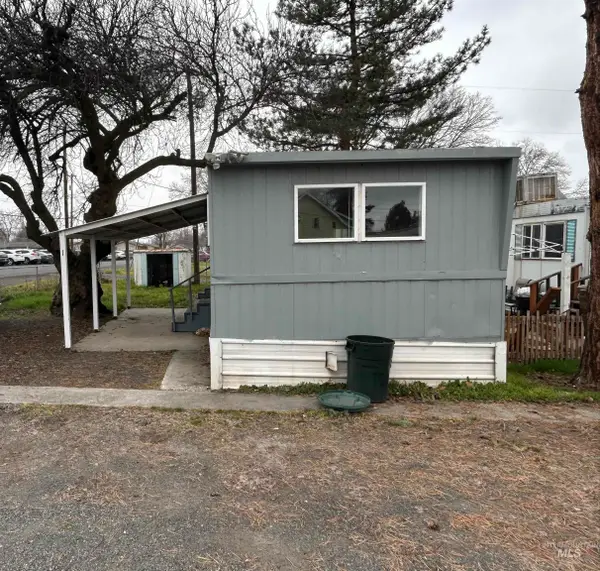39055 Hilltop Ln, Lewiston, ID 83501
Local realty services provided by:Better Homes and Gardens Real Estate 43° North
39055 Hilltop Ln,Lewiston, ID 83501
$475,000
- 3 Beds
- 2 Baths
- 2,442 sq. ft.
- Single family
- Active
Listed by: levi gibson, kristin gibsonMain: 208-746-7400
Office: coldwell banker tomlinson associates
MLS#:98948907
Source:ID_IMLS
Price summary
- Price:$475,000
- Price per sq. ft.:$194.51
About this home
Just 21 miles from Lewiston, this versatile property blends rustic charm with practical infrastructure for homesteading and horse care. Nestled at approximately 3,600 ft elevation, the two-story log home features a vaulted log living room with rich wood finishes, a master suite loft, and an open-concept layout ideal for cozy living or hosting. The main floor includes a second bedroom and bath, while the daylight basement offers a flexible third bedroom (non-conforming), family room, or guest quarters with private walk-out access. Designed for both animals and lifestyle, the land is cross-fenced with a 4-stall barn, sand corral, and timber-preserved pasture—ready for horses, goats, or other animals. A massive 36x60 pole building offers endless utility: indoor riding arena, hay storage, equipment shelter, or workshop. The heated and cooled woodshop adds year-round functionality for crafts, repairs, or small-scale production. Whether you're cultivating a self-sufficient lifestyle, raising animals, or simply seeking peace in the pines, this property delivers the space, infrastructure, and freedom to live your homesteading dream.
Contact an agent
Home facts
- Year built:1984
- Listing ID #:98948907
- Added:259 day(s) ago
- Updated:February 11, 2026 at 03:12 PM
Rooms and interior
- Bedrooms:3
- Total bathrooms:2
- Full bathrooms:2
- Living area:2,442 sq. ft.
Heating and cooling
- Cooling:Wall/Window Unit(s)
- Heating:Forced Air, Propane, Wall Furnace
Structure and exterior
- Roof:Metal
- Year built:1984
- Building area:2,442 sq. ft.
- Lot area:9.46 Acres
Schools
- High school:Lewiston
- Middle school:Sacajawea
- Elementary school:Orchards
Utilities
- Water:Shared Well
- Sewer:Septic Tank
Finances and disclosures
- Price:$475,000
- Price per sq. ft.:$194.51
- Tax amount:$2,894 (2024)
New listings near 39055 Hilltop Ln
- New
 $450,000Active3 beds 2 baths1,506 sq. ft.
$450,000Active3 beds 2 baths1,506 sq. ft.606 Warner Ave #B, Lewiston, ID 83501
MLS# 98974412Listed by: CENTURY 21 PRICE RIGHT - New
 $369,900Active3 beds 2 baths1,412 sq. ft.
$369,900Active3 beds 2 baths1,412 sq. ft.3413 Glacier Drive, Lewiston, ID 83501
MLS# 98974396Listed by: COLDWELL BANKER TOMLINSON ASSOCIATES - New
 $369,900Active3 beds 2 baths1,412 sq. ft.
$369,900Active3 beds 2 baths1,412 sq. ft.3411 Glacier Drive, Lewiston, ID 83501
MLS# 98974397Listed by: COLDWELL BANKER TOMLINSON ASSOCIATES - New
 $385,000Active3 beds 2 baths1,356 sq. ft.
$385,000Active3 beds 2 baths1,356 sq. ft.1322 Grelle Ave, Lewiston, ID 83501
MLS# 98974330Listed by: SILVERCREEK REALTY GROUP - New
 $340,000Active4 beds 2 baths1,674 sq. ft.
$340,000Active4 beds 2 baths1,674 sq. ft.112 W 18th Ave, Lewiston, ID 83501
MLS# 98974322Listed by: ASSIST 2 SELL DISCOVERY REAL ESTATE - Open Thu, 4 to 6pmNew
 $550,000Active3 beds 3 baths3,210 sq. ft.
$550,000Active3 beds 3 baths3,210 sq. ft.3519 7th St, Lewiston, ID 83501
MLS# 98974295Listed by: REFINED REALTY - New
 $39,900Active2 beds 1 baths672 sq. ft.
$39,900Active2 beds 1 baths672 sq. ft.631 Warner Ave. #1, Lewiston, ID 83501
MLS# 98974231Listed by: CENTURY 21 PRICE RIGHT - New
 $439,999Active3 beds 2 baths1,671 sq. ft.
$439,999Active3 beds 2 baths1,671 sq. ft.3737 19th St, Lewiston, ID 83501
MLS# 98974199Listed by: EXP REALTY, LLC - New
 $339,000Active3 beds 2 baths1,756 sq. ft.
$339,000Active3 beds 2 baths1,756 sq. ft.1120 9th St, Lewiston, ID 83501
MLS# 98974082Listed by: SILVERCREEK REALTY GROUP - New
 $415,000Active4 beds 2 baths2,320 sq. ft.
$415,000Active4 beds 2 baths2,320 sq. ft.609 Grelle Ave, Lewiston, ID 83501
MLS# 98974077Listed by: REFINED REALTY

