4040 Fairway Drive, Lewiston, ID 83501
Local realty services provided by:Better Homes and Gardens Real Estate 43° North
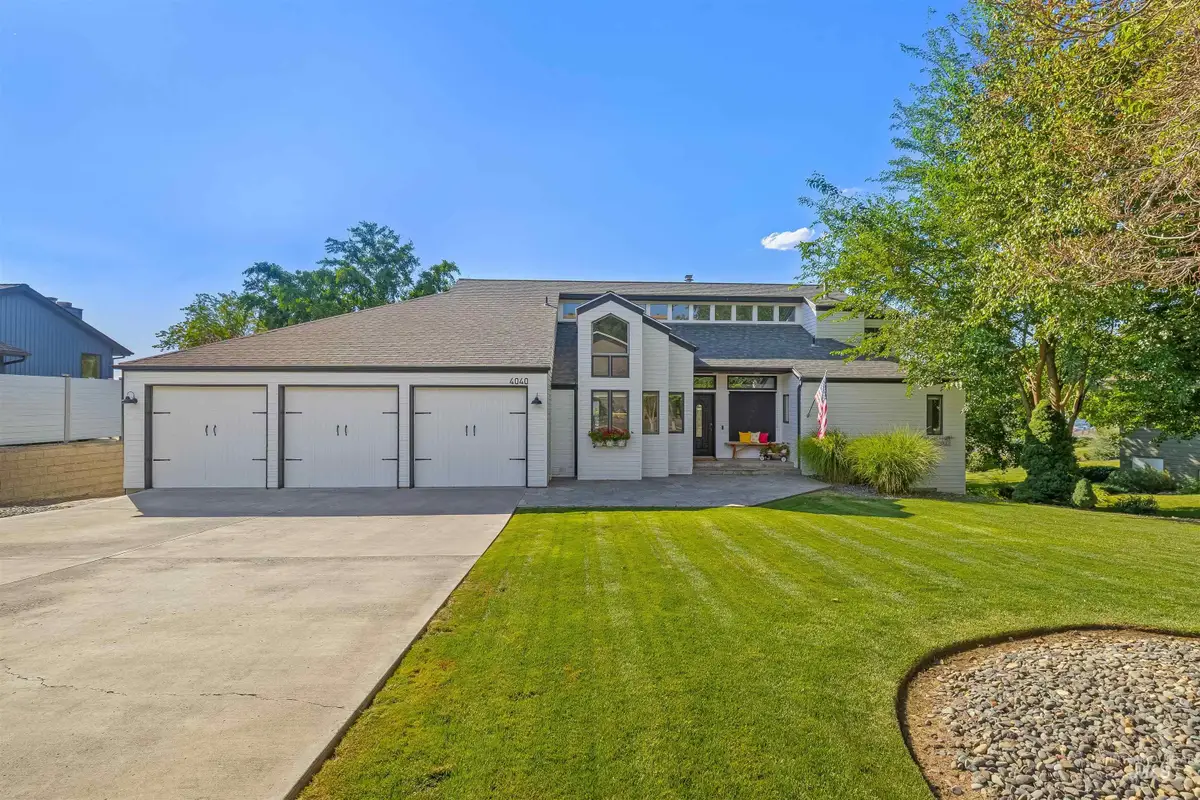
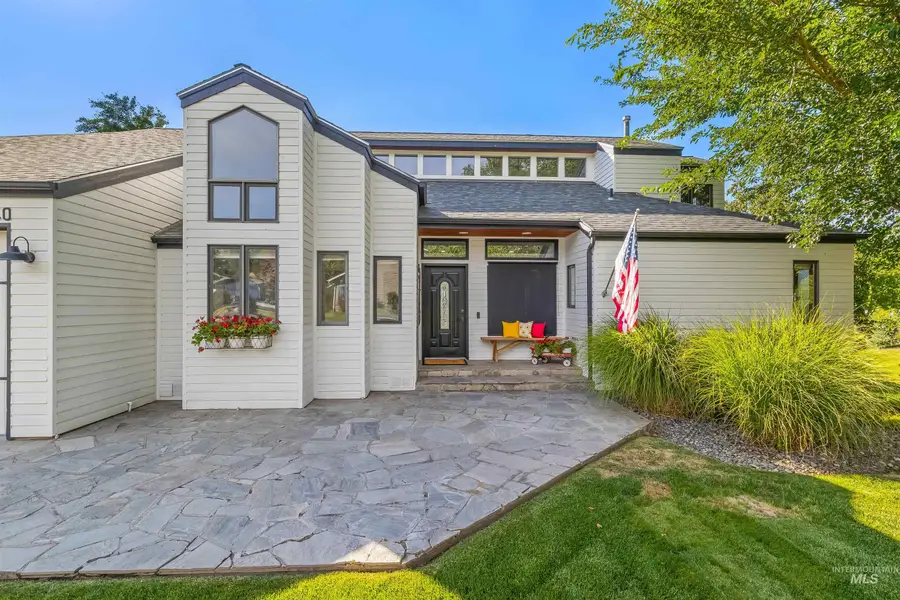
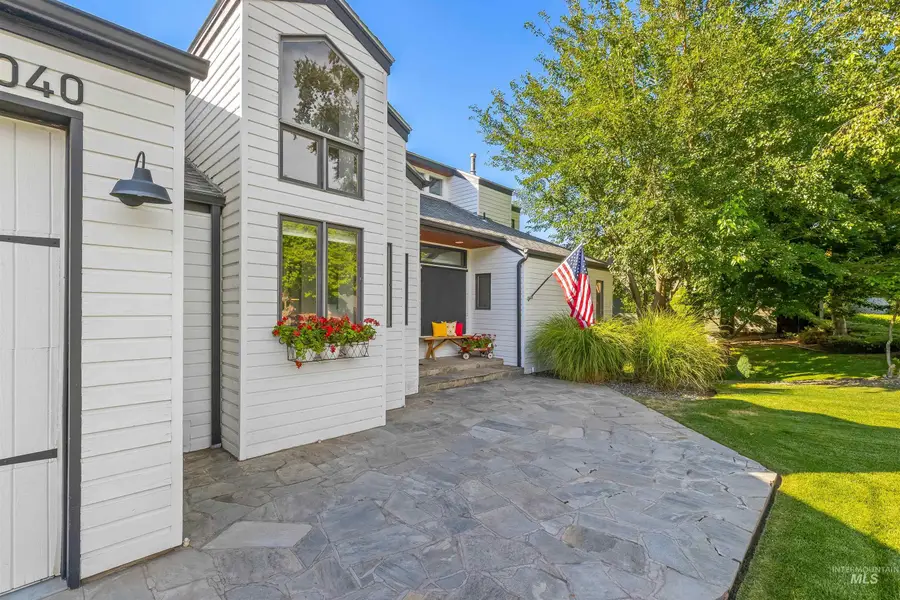
4040 Fairway Drive,Lewiston, ID 83501
$649,900
- 4 Beds
- 3 Baths
- 3,195 sq. ft.
- Single family
- Pending
Listed by:chelsea blewett
Office:refined realty
MLS#:98956434
Source:ID_IMLS
Price summary
- Price:$649,900
- Price per sq. ft.:$203.41
About this home
Front-row fairway views, stunning sunsets, and timeless character — welcome to your dream home on the #1 fairway of the Lewiston Golf and Country Club! This one-of-a-kind 4-bedroom, 2.5-bath home offers main-level living and a spacious primary suite, all designed with comfort and style in mind. Unique wood finishes flow throughout the interior, adding warmth and charm to every room. Many updates throughout the home provide modern convenience while preserving its distinct character. Large windows flood the space with natural light and showcase panoramic views of the Snake River and rolling fairways. The wraparound deck is the perfect place to unwind and take in the breathtaking sunsets, while the incredible outdoor entertaining space is ready for gatherings all year round. Whether you're hosting friends or enjoying quiet evenings, this home is built for the lifestyle you love. Golf course frontage, river views, and character you won’t find anywhere else — this is truly a must-see!
Contact an agent
Home facts
- Year built:1984
- Listing Id #:98956434
- Added:14 day(s) ago
- Updated:August 03, 2025 at 12:01 AM
Rooms and interior
- Bedrooms:4
- Total bathrooms:3
- Full bathrooms:3
- Living area:3,195 sq. ft.
Heating and cooling
- Cooling:Central Air
- Heating:Forced Air, Natural Gas
Structure and exterior
- Roof:Composition
- Year built:1984
- Building area:3,195 sq. ft.
- Lot area:0.25 Acres
Schools
- High school:Lewiston
- Middle school:Jenifer
- Elementary school:McSorley
Utilities
- Water:City Service
Finances and disclosures
- Price:$649,900
- Price per sq. ft.:$203.41
- Tax amount:$6,144 (2024)
New listings near 4040 Fairway Drive
- Coming Soon
 $585,000Coming Soon4 beds 3 baths
$585,000Coming Soon4 beds 3 baths203 Reservoir Dr, Lewiston, ID 83501
MLS# 98958086Listed by: SILVERCREEK REALTY GROUP - New
 $965,000Active3 beds 2 baths2,594 sq. ft.
$965,000Active3 beds 2 baths2,594 sq. ft.2111 Vinifera Blvd, Lewiston, ID 83501
MLS# 98958009Listed by: CENTURY 21 PRICE RIGHT - New
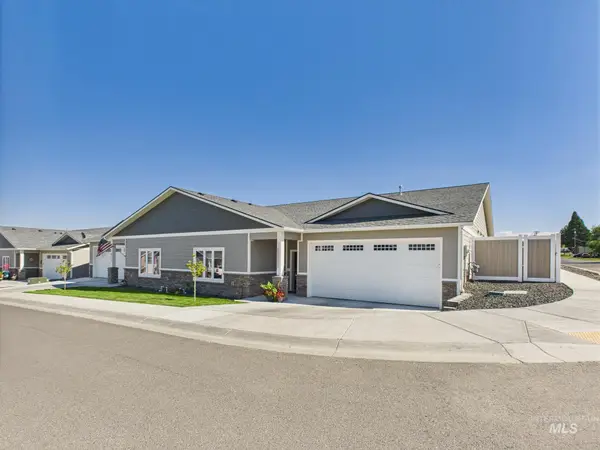 $537,000Active3 beds 2 baths1,944 sq. ft.
$537,000Active3 beds 2 baths1,944 sq. ft.2102 Alder Ave #A, Lewiston, ID 83501
MLS# 98957995Listed by: REFINED REALTY - New
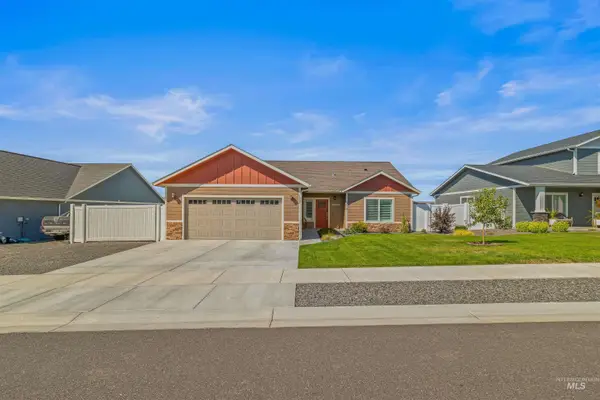 $434,900Active3 beds 2 baths1,466 sq. ft.
$434,900Active3 beds 2 baths1,466 sq. ft.1557 Discovery Drive, Lewiston, ID 83501
MLS# 98957966Listed by: COLDWELL BANKER TOMLINSON ASSOCIATES - New
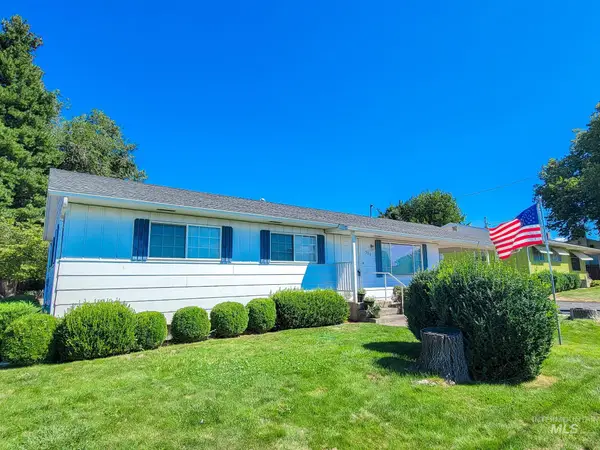 $369,900Active4 beds 2 baths2,804 sq. ft.
$369,900Active4 beds 2 baths2,804 sq. ft.3713 14th Street, Lewiston, ID 83501
MLS# 98957906Listed by: PROFESSIONAL REALTY SERVICES IDAHO - New
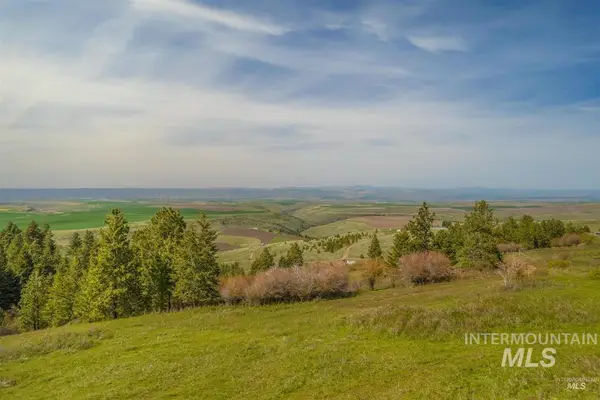 $255,000Active10.81 Acres
$255,000Active10.81 Acres39430 Hide Away Ln, Lewiston, ID 83501
MLS# 98957841Listed by: REAL BROKER LLC - New
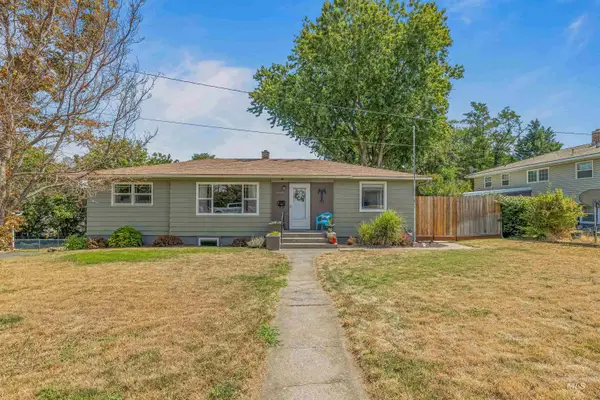 $425,000Active4 beds 3 baths2,382 sq. ft.
$425,000Active4 beds 3 baths2,382 sq. ft.1319 19th Street, Lewiston, ID 83501
MLS# 98957816Listed by: REAL BROKER LLC - New
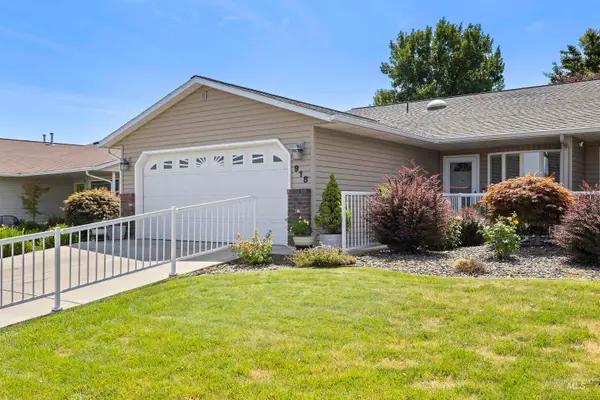 $325,000Active2 beds 2 baths1,269 sq. ft.
$325,000Active2 beds 2 baths1,269 sq. ft.918 Tamarack Dr, Lewiston, ID 83501
MLS# 98957794Listed by: REFINED REALTY - New
 $265,000Active2 beds 1 baths768 sq. ft.
$265,000Active2 beds 1 baths768 sq. ft.422 15th St, Lewiston, ID 83501
MLS# 98957647Listed by: SILVERCREEK REALTY GROUP - New
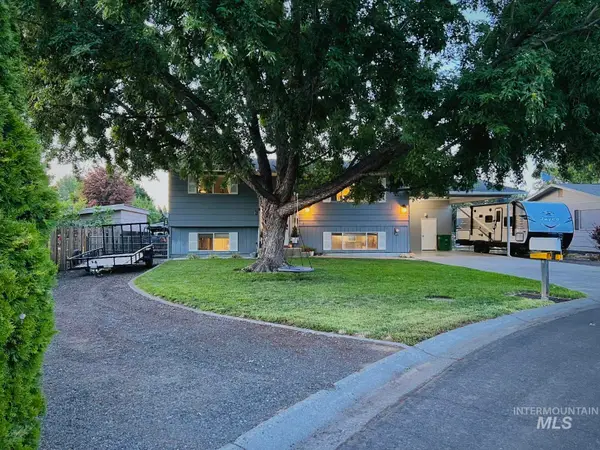 $425,000Active4 beds 2 baths1,989 sq. ft.
$425,000Active4 beds 2 baths1,989 sq. ft.631 Airway Dr, Lewiston, ID 83501
MLS# 98957642Listed by: SILVERCREEK REALTY GROUP

