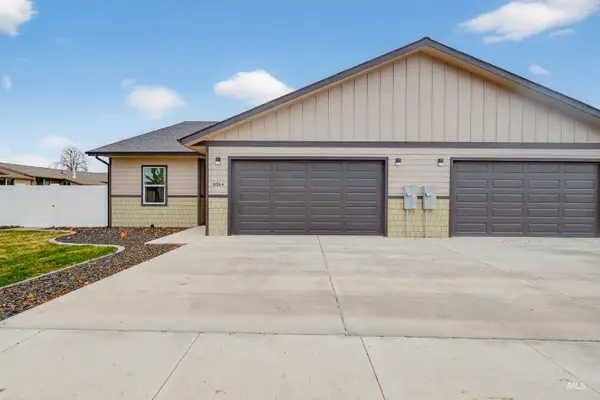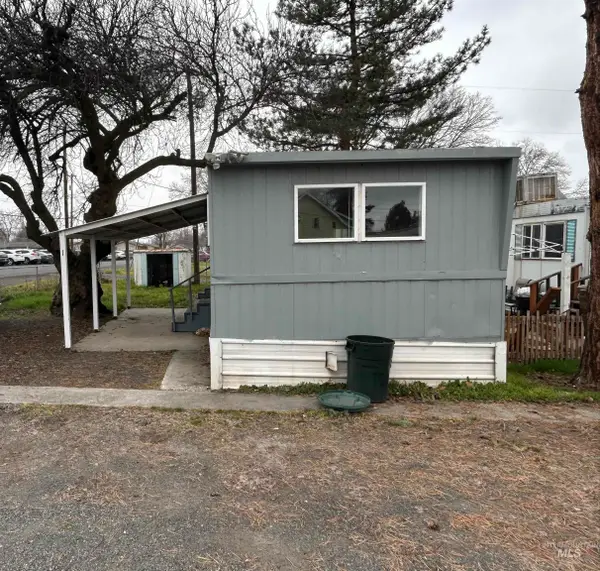819 Park Avenue, Lewiston, ID 83501
Local realty services provided by:Better Homes and Gardens Real Estate 43° North
819 Park Avenue,Lewiston, ID 83501
$619,900
- 3 Beds
- 2 Baths
- 2,258 sq. ft.
- Single family
- Active
Listed by: becka picchenaMain: 208-743-6575
Office: river cities real estate
MLS#:98959148
Source:ID_IMLS
Price summary
- Price:$619,900
- Price per sq. ft.:$274.53
About this home
The spacious 2,258 sq ft home is designed for both everyday comfort and easy entertaining. At the heart of the home, the living room is anchored by a cozy gas fireplace and flows seamlessly into the open kitchen and dining area. The kitchen features quartz countertops, stainless appliances, a large pantry, and plenty of space to gather. The primary suite offers a relaxing retreat with a dual quartz vanity, tiled shower, soaker tub, and an oversized walk-in closet. Two additional bedrooms share a second full bath, while an oversized bonus room above the three car garage adds flexible space for movie nights, a home office, or guests. Step outside to enjoy the covered patio, fully landscaped yard with sprinkler system, vinyl privacy fencing, RV parking, and a generous lot with room to add a shop. Located on Park Ave in the Blackhawk subdivision, this home offers a warm blend of comfort, space, and thoughtful design.
Contact an agent
Home facts
- Year built:2025
- Listing ID #:98959148
- Added:173 day(s) ago
- Updated:February 11, 2026 at 03:12 PM
Rooms and interior
- Bedrooms:3
- Total bathrooms:2
- Full bathrooms:2
- Living area:2,258 sq. ft.
Heating and cooling
- Cooling:Central Air
- Heating:Electric, Heat Pump
Structure and exterior
- Year built:2025
- Building area:2,258 sq. ft.
- Lot area:0.26 Acres
Schools
- High school:Lewiston
- Middle school:Jenifer
- Elementary school:McGhee
Utilities
- Water:City Service
Finances and disclosures
- Price:$619,900
- Price per sq. ft.:$274.53
- Tax amount:$1,100 (2024)
New listings near 819 Park Avenue
- New
 $450,000Active3 beds 2 baths1,506 sq. ft.
$450,000Active3 beds 2 baths1,506 sq. ft.606 Warner Ave #B, Lewiston, ID 83501
MLS# 98974412Listed by: CENTURY 21 PRICE RIGHT - New
 $369,900Active3 beds 2 baths1,412 sq. ft.
$369,900Active3 beds 2 baths1,412 sq. ft.3413 Glacier Drive, Lewiston, ID 83501
MLS# 98974396Listed by: COLDWELL BANKER TOMLINSON ASSOCIATES - New
 $369,900Active3 beds 2 baths1,412 sq. ft.
$369,900Active3 beds 2 baths1,412 sq. ft.3411 Glacier Drive, Lewiston, ID 83501
MLS# 98974397Listed by: COLDWELL BANKER TOMLINSON ASSOCIATES - New
 $385,000Active3 beds 2 baths1,356 sq. ft.
$385,000Active3 beds 2 baths1,356 sq. ft.1322 Grelle Ave, Lewiston, ID 83501
MLS# 98974330Listed by: SILVERCREEK REALTY GROUP - New
 $340,000Active4 beds 2 baths1,674 sq. ft.
$340,000Active4 beds 2 baths1,674 sq. ft.112 W 18th Ave, Lewiston, ID 83501
MLS# 98974322Listed by: ASSIST 2 SELL DISCOVERY REAL ESTATE - Open Thu, 4 to 6pmNew
 $550,000Active3 beds 3 baths3,210 sq. ft.
$550,000Active3 beds 3 baths3,210 sq. ft.3519 7th St, Lewiston, ID 83501
MLS# 98974295Listed by: REFINED REALTY - New
 $39,900Active2 beds 1 baths672 sq. ft.
$39,900Active2 beds 1 baths672 sq. ft.631 Warner Ave. #1, Lewiston, ID 83501
MLS# 98974231Listed by: CENTURY 21 PRICE RIGHT - New
 $439,999Active3 beds 2 baths1,671 sq. ft.
$439,999Active3 beds 2 baths1,671 sq. ft.3737 19th St, Lewiston, ID 83501
MLS# 98974199Listed by: EXP REALTY, LLC - New
 $339,000Active3 beds 2 baths1,756 sq. ft.
$339,000Active3 beds 2 baths1,756 sq. ft.1120 9th St, Lewiston, ID 83501
MLS# 98974082Listed by: SILVERCREEK REALTY GROUP - New
 $415,000Active4 beds 2 baths2,320 sq. ft.
$415,000Active4 beds 2 baths2,320 sq. ft.609 Grelle Ave, Lewiston, ID 83501
MLS# 98974077Listed by: REFINED REALTY

