430 S Radiator Way, Mayfield, ID 83716
Local realty services provided by:Better Homes and Gardens Real Estate 43° North
430 S Radiator Way,Mayfield, ID 83716
$525,000
- 3 Beds
- 2 Baths
- 1,832 sq. ft.
- Single family
- Active
Listed by: jake conklin, tracy conklinMain: 208-918-0973
Office: jpar live local
MLS#:98967143
Source:ID_IMLS
Price summary
- Price:$525,000
- Price per sq. ft.:$286.57
- Monthly HOA dues:$100
About this home
The Chelsea by Ted Mason Signature Homes is a beautifully crafted single-level home that showcases quality construction and thoughtful design. This open floor plan features a spacious great room centered around a stunning fireplace, perfect for relaxing or entertaining. The chef’s kitchen includes quartz countertops, full tile backsplash, island, Bosch appliances, and custom European-style cabinetry. The primary suite offers dual vanities, no-step tiled shower, and a large walk-in closet. Additional highlights include full landscaping and WiFi-enabled garage doors. Residents of Mayfield Springs enjoy scenic trails, EASY COMMUTES - OPPOSITE THE RUSH HOUR TRAFFIC, and a brand new onsite fire station. Upcoming amenities include: soccer fields, playgrounds, basketball and pickleball courts, a pool, and a community center.
Contact an agent
Home facts
- Year built:2026
- Listing ID #:98967143
- Added:37 day(s) ago
- Updated:December 17, 2025 at 06:31 PM
Rooms and interior
- Bedrooms:3
- Total bathrooms:2
- Full bathrooms:2
- Living area:1,832 sq. ft.
Heating and cooling
- Cooling:Central Air
- Heating:Electric, Forced Air
Structure and exterior
- Roof:Architectural Style
- Year built:2026
- Building area:1,832 sq. ft.
- Lot area:0.14 Acres
Schools
- High school:Mountain Home
- Middle school:Mtn Home
- Elementary school:East - Mtn Home
Utilities
- Water:Community Service
Finances and disclosures
- Price:$525,000
- Price per sq. ft.:$286.57
New listings near 430 S Radiator Way
- New
 $549,987Active3 beds 3 baths2,110 sq. ft.
$549,987Active3 beds 3 baths2,110 sq. ft.280 E Mayfield Springs Blvd, Mayfield, ID 83716
MLS# 98969344Listed by: KELLER WILLIAMS REALTY BOISE  $495,000Active3 beds 3 baths1,688 sq. ft.
$495,000Active3 beds 3 baths1,688 sq. ft.320 E Mayfield Springs Blvd, Mayfield, ID 83716
MLS# 98967402Listed by: TEAM REALTY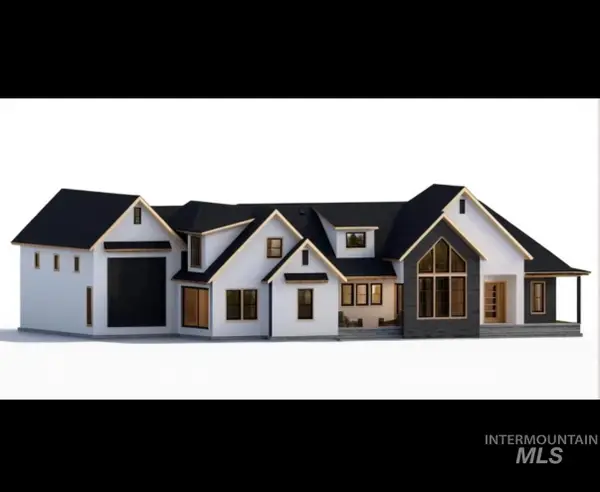 $1,338,790Active3 beds 4 baths3,226 sq. ft.
$1,338,790Active3 beds 4 baths3,226 sq. ft.Lot 9/Blk 2 S Palm Way, Mayfield, ID 83647
MLS# 98964778Listed by: HOMES OF IDAHO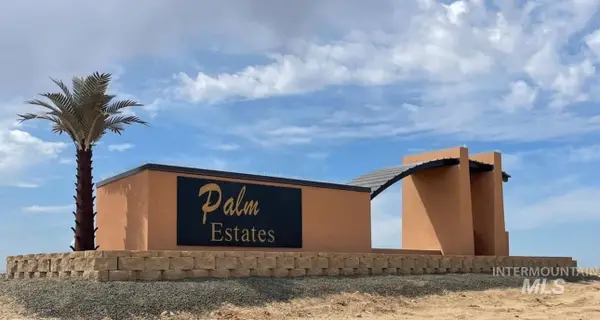 $240,000Active1.02 Acres
$240,000Active1.02 AcresLot 17/Blk 3 S Palm Way, Mayfield, ID 83647
MLS# 98961946Listed by: HOMES OF IDAHO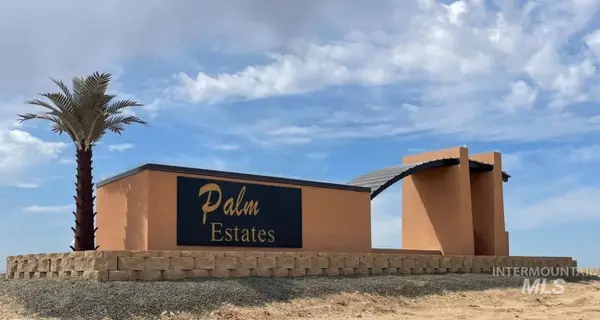 $240,000Active1.02 Acres
$240,000Active1.02 AcresLot 7/Blk 2 S Palm Way, Mayfield, ID 83647
MLS# 98961950Listed by: HOMES OF IDAHO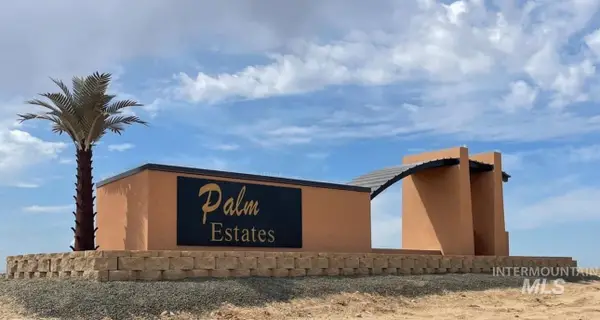 $240,000Active1.02 Acres
$240,000Active1.02 AcresLot 16/Blk 3 S Palm Way, Mayfield, ID 83647
MLS# 98961945Listed by: HOMES OF IDAHO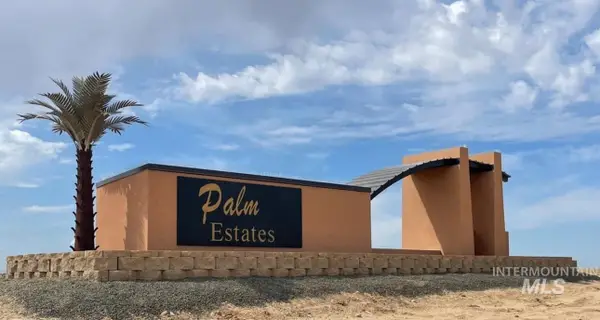 $240,000Active1.02 Acres
$240,000Active1.02 AcresLot 15/Blk 3 S Palm Way, Mayfield, ID 83647
MLS# 98961943Listed by: HOMES OF IDAHO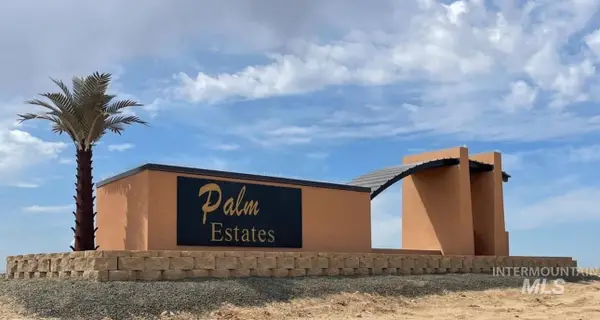 $240,000Active1.02 Acres
$240,000Active1.02 AcresLot 14/Blk 3 S Palm Way, Mayfield, ID 83647
MLS# 98961939Listed by: HOMES OF IDAHO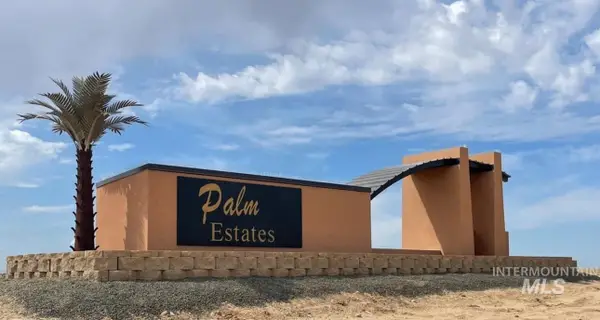 $240,000Active1.02 Acres
$240,000Active1.02 AcresLot 5/Blk 2 S Palm Way, Mayfield, ID 83647
MLS# 98961937Listed by: HOMES OF IDAHO
