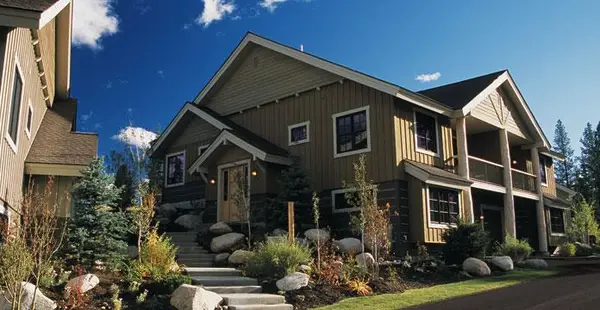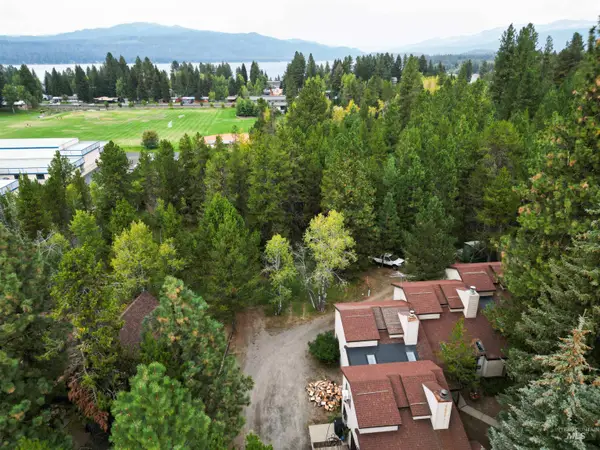212 Rio Vista Boulevard, McCall, ID 83638
Local realty services provided by:Better Homes and Gardens Real Estate 43° North
Listed by:kelly hill
Office:mccall real estate company
MLS#:542827
Source:ID_MCAR
Price summary
- Price:$1,699,000
- Price per sq. ft.:$343.72
About this home
A favorable owner-carry option is available! Stunning energy-efficient home on a rare 1-acre lot within city limits. Thoughtfully engineered with passive solar design, this home features hydronic radiant floor heating, custom shades, and a pellet stove for year-round comfort. Key features include a main-level master suite with private deck, 2 laundry rooms, office, gym, playroom, and possible sixth bedroom (egress would need to be added). Enjoy outdoor living with multiple covered decks and two patios—one with a fire pit, the other with a hot tub. The mother-in-law suite (ADU) features its own great room, full kitchen, dining area, laundry room, bedroom, bathroom with walk-in shower, and patio access, ideal for privacy and independence. The home includes a security system with multiple cameras and a large Bullfrog hot tub. The oversized, heated 2-car garage includes shop space with an extra refrigerator, freezer, and safe. The large driveway is spacious enough for multiple vehicles, trailers, toys, or even a portable pickleball court. All furniture and furnishings are negotiable. This home is rare combination of space, comfort, and a serene in-town setting. A must see property!
Contact an agent
Home facts
- Year built:2017
- Listing ID #:542827
- Added:123 day(s) ago
- Updated:September 22, 2025 at 07:48 PM
Rooms and interior
- Bedrooms:5
- Total bathrooms:4
- Full bathrooms:4
- Living area:4,943 sq. ft.
Heating and cooling
- Heating:Pellet Stove, Radiant, Wall Heater
Structure and exterior
- Year built:2017
- Building area:4,943 sq. ft.
- Lot area:1.01 Acres
Finances and disclosures
- Price:$1,699,000
- Price per sq. ft.:$343.72
- Tax amount:$6,455
New listings near 212 Rio Vista Boulevard
 $1,590,000Pending4 beds 5 baths3,113 sq. ft.
$1,590,000Pending4 beds 5 baths3,113 sq. ft.228 Little Pond Ct, McCall, ID 83638
MLS# 98962627Listed by: CENTURY 21 WHITEWATER CLARK- New
 $1,375,000Active3 beds 3 baths2,027 sq. ft.
$1,375,000Active3 beds 3 baths2,027 sq. ft.1107 Mos Way, McCall, ID 83638
MLS# 98962585Listed by: HOMES OF IDAHO - New
 $399,000Active2 beds 1 baths858 sq. ft.
$399,000Active2 beds 1 baths858 sq. ft.717 Spruce Street, McCall, ID 83638
MLS# 543561Listed by: SILVERCREEK REALTY GROUP LLC - New
 $299,000Active2.28 Acres
$299,000Active2.28 AcresTBD Harrington Place, McCall, ID 83638
MLS# 98962382Listed by: FLYING BROKERS - New
 $725,000Active3 beds 2 baths1,639 sq. ft.
$725,000Active3 beds 2 baths1,639 sq. ft.663 Fox Ridge Drive, McCall, ID 83638
MLS# 543547Listed by: REAL ESTATE OF MCCALL - New
 $68,500Active3 beds 3 baths1,956 sq. ft.
$68,500Active3 beds 3 baths1,956 sq. ft.1411 Hearthstone Court, McCall, ID 83638
MLS# 98961806Listed by: AMHERST MADISON - New
 $68,500Active3 beds 3 baths1,950 sq. ft.
$68,500Active3 beds 3 baths1,950 sq. ft.1411 Hearthstone Court, McCall, ID 83638
MLS# 543539Listed by: AMHERST MADISON - New
 $775,000Active3 beds 3 baths1,675 sq. ft.
$775,000Active3 beds 3 baths1,675 sq. ft.616 N Third Street #304, McCall, ID 83638
MLS# 98961617Listed by: CRAWFORD OLSON REAL ESTATE SERVICES  $775,000Active3 beds 3 baths1,675 sq. ft.
$775,000Active3 beds 3 baths1,675 sq. ft.616 N Third Street #304, McCall, ID 83638
MLS# 543536Listed by: CRAWFORD OLSON REAL ESTATE SERVICES $459,000Pending2 beds 2 baths1,066 sq. ft.
$459,000Pending2 beds 2 baths1,066 sq. ft.129 Stibnite St, McCall, ID 83638
MLS# 98961232Listed by: 1ST PLACE REALTY, LLC
