262 Morgan Drive, McCall, ID 83638
Local realty services provided by:Better Homes and Gardens Real Estate 43° North
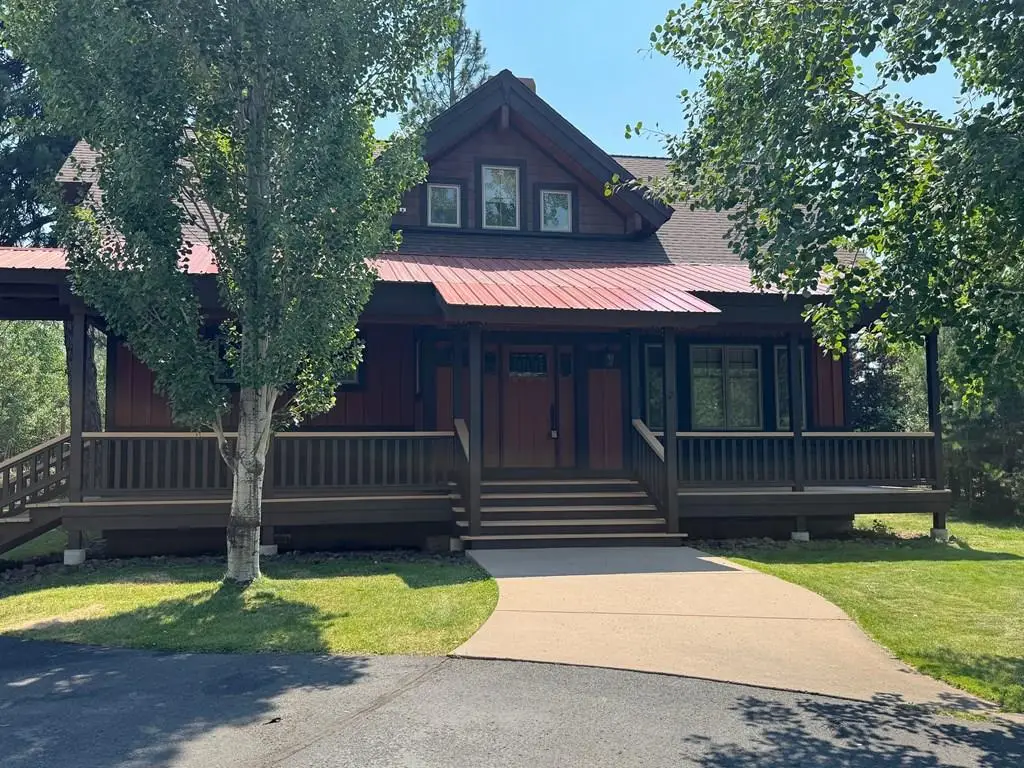
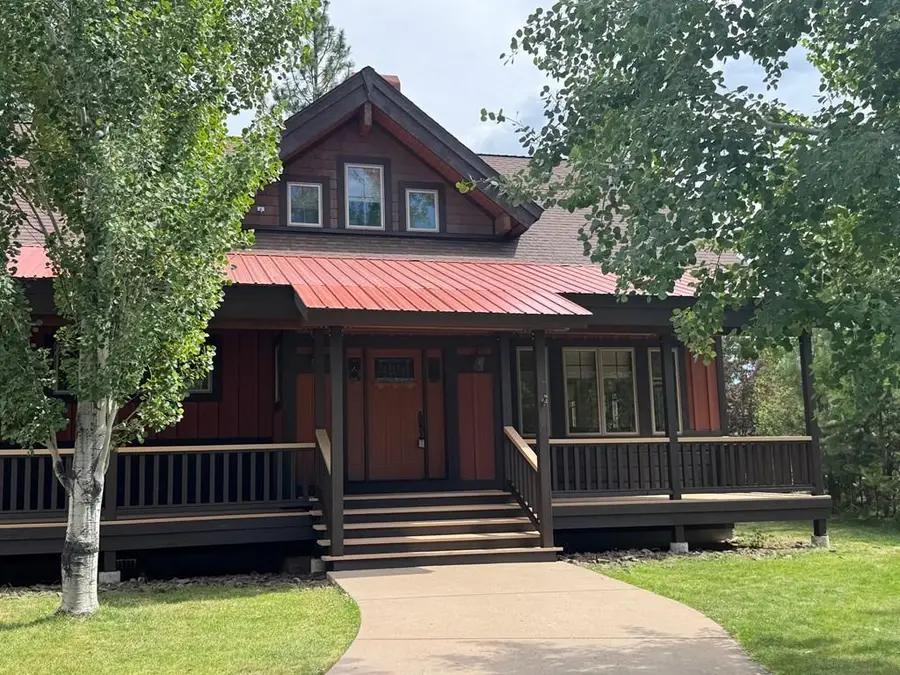

Listed by:chris reino
Office:mccall real estate company
MLS#:542890
Source:ID_MCAR
Price summary
- Price:$1,100,000
- Price per sq. ft.:$446.61
About this home
Recently re-finished, painted and stained mountain Craftsman style home in the riverfront community of River's Crossing. Next door to the Clubhouse w/a full kitchen as well as fitness center, sauna, hot tub, pool and BBQ's The home's backyard views an open space common area connecting numerous walking paths which lead to the river. A close-by pedestrian bridge allows for quick access to downtown via a short bike ride, it's also a prime fishing spot. This 2,463 square foot home features an open concept great room, dining room and kitchen with high ceilings and beautiful views. The main level includes the primary ensuite bedroom, as well as a half bathroom, laundry room and furnace room with central heating/air conditioning. There is a large covered front porch and covered back porch extending to a stone patio. Upstairs includes a small loft and 2 bedrooms connected by a large bathroom. Other features include abundant closet space, wood windows, solid fir flooring, slate kitchen floors, solid wood doors, metal and architectural style roofing. furniture is included in the price of the home. This high quality, thoughtfully designed home in a peaceful high end neighborhood won't last
Contact an agent
Home facts
- Year built:2005
- Listing Id #:542890
- Added:75 day(s) ago
- Updated:August 05, 2025 at 03:33 PM
Rooms and interior
- Bedrooms:3
- Total bathrooms:3
- Full bathrooms:2
- Half bathrooms:1
- Living area:2,463 sq. ft.
Heating and cooling
- Heating:Elec Forced Air, Propane Fire Place
Structure and exterior
- Year built:2005
- Building area:2,463 sq. ft.
- Lot area:0.26 Acres
Finances and disclosures
- Price:$1,100,000
- Price per sq. ft.:$446.61
- Tax amount:$3,837 (2024)
New listings near 262 Morgan Drive
- New
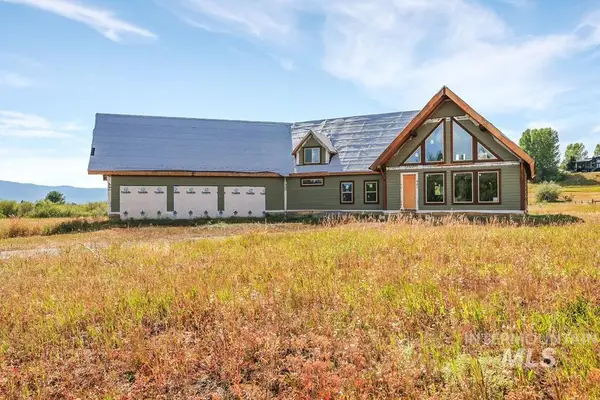 $850,000Active4 beds 3 baths3,425 sq. ft.
$850,000Active4 beds 3 baths3,425 sq. ft.14003 Easy Street, McCall, ID 83638
MLS# 98958223Listed by: MOUNTAIN RESORT REALTY - New
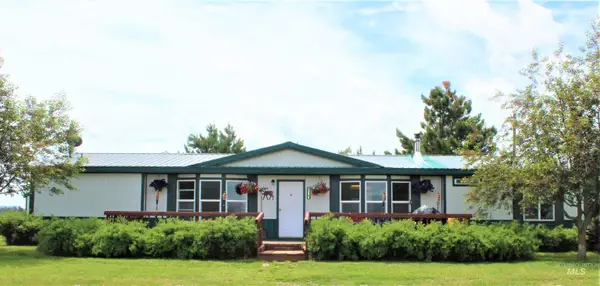 $850,000Active3 beds 2 baths1,716 sq. ft.
$850,000Active3 beds 2 baths1,716 sq. ft.13576 Farm To Market, McCall, ID 83638
MLS# 98958105Listed by: SILVERCREEK REALTY GROUP - New
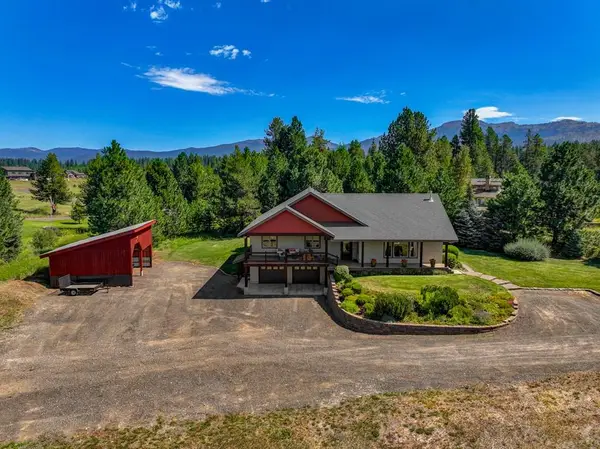 $950,000Active3 beds 3 baths2,644 sq. ft.
$950,000Active3 beds 3 baths2,644 sq. ft.13781 Horizon View Road, McCall, ID 83638
MLS# 543388Listed by: CRAWFORD OLSON REAL ESTATE SERVICES - New
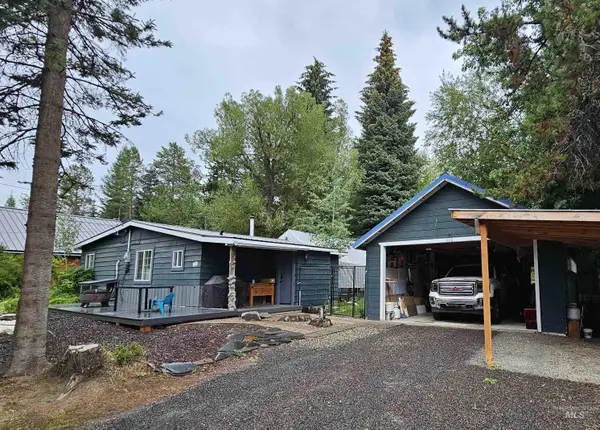 $525,000Active2 beds 1 baths792 sq. ft.
$525,000Active2 beds 1 baths792 sq. ft.600 Thompson Ave, McCall, ID 83638
MLS# 98958051Listed by: CRAWFORD OLSON REAL ESTATE SERVICES - New
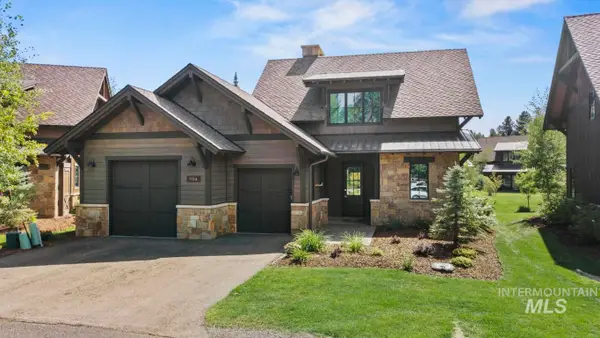 $1,980,000Active3 beds 3 baths1,953 sq. ft.
$1,980,000Active3 beds 3 baths1,953 sq. ft.1124 Shellworth Cir, McCall, ID 83638
MLS# 98958053Listed by: EXP REALTY, LLC - New
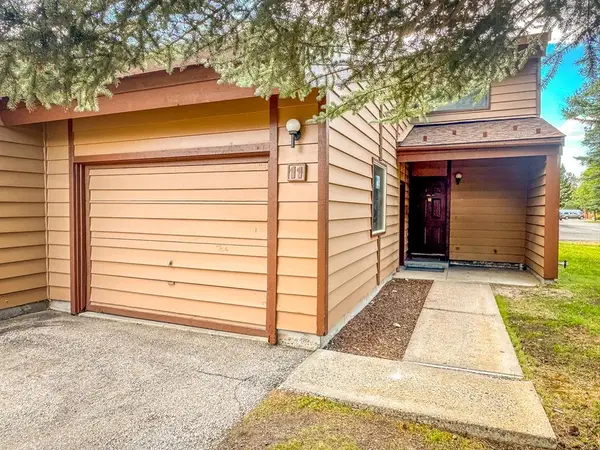 $414,900Active1 beds 3 baths994 sq. ft.
$414,900Active1 beds 3 baths994 sq. ft.1607 Davis Avenue #E-11, McCall, ID 83638
MLS# 543382Listed by: ELEVATION REALTY - New
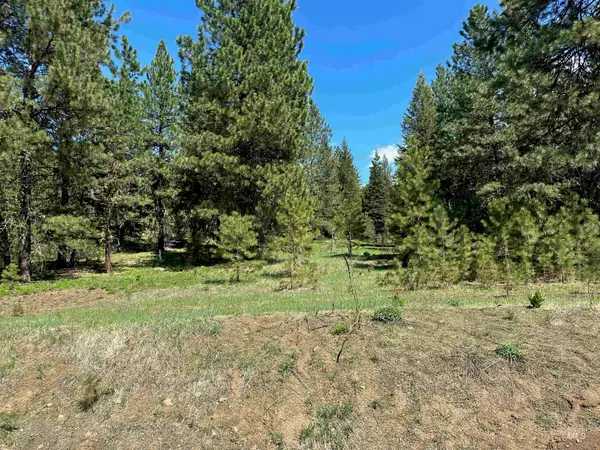 $285,000Active2.07 Acres
$285,000Active2.07 AcresTBD Whitefield Lane, McCall, ID 83638
MLS# 98957923Listed by: ASPIRE REALTY GROUP 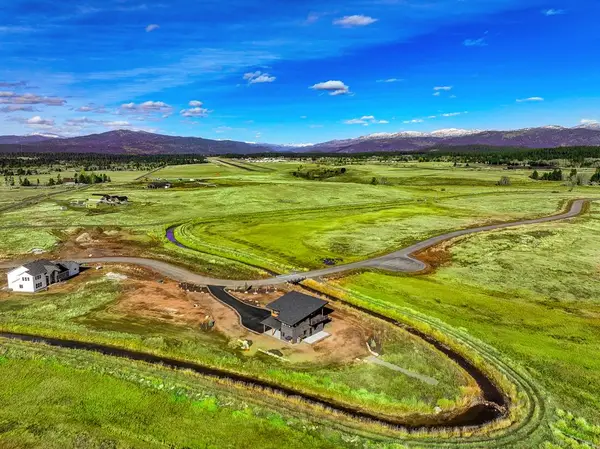 $260,000Pending3.32 Acres
$260,000Pending3.32 Acres19 Compass Lane, McCall, ID 83638
MLS# 543380Listed by: CRAWFORD OLSON REAL ESTATE SERVICES- New
 $995,000Active4 beds 4 baths3,841 sq. ft.
$995,000Active4 beds 4 baths3,841 sq. ft.1593 Lakeridge Drive, McCall, ID 83638
MLS# 98957801Listed by: SILVERCREEK REALTY GROUP - New
 $2,790,000Active3 beds 3 baths1,428 sq. ft.
$2,790,000Active3 beds 3 baths1,428 sq. ft.1201 S Samson St, McCall, ID 83638
MLS# 98957736Listed by: AMHERST MADISON
