344 Sunshine Drive, McCall, ID 83638
Local realty services provided by:Better Homes and Gardens Real Estate 43° North
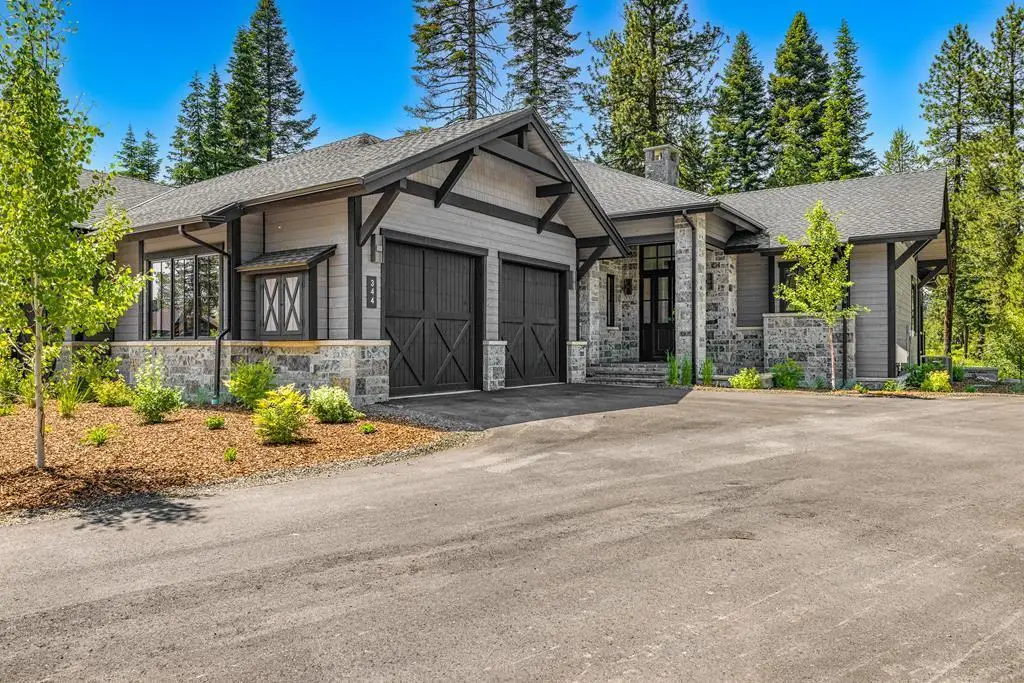
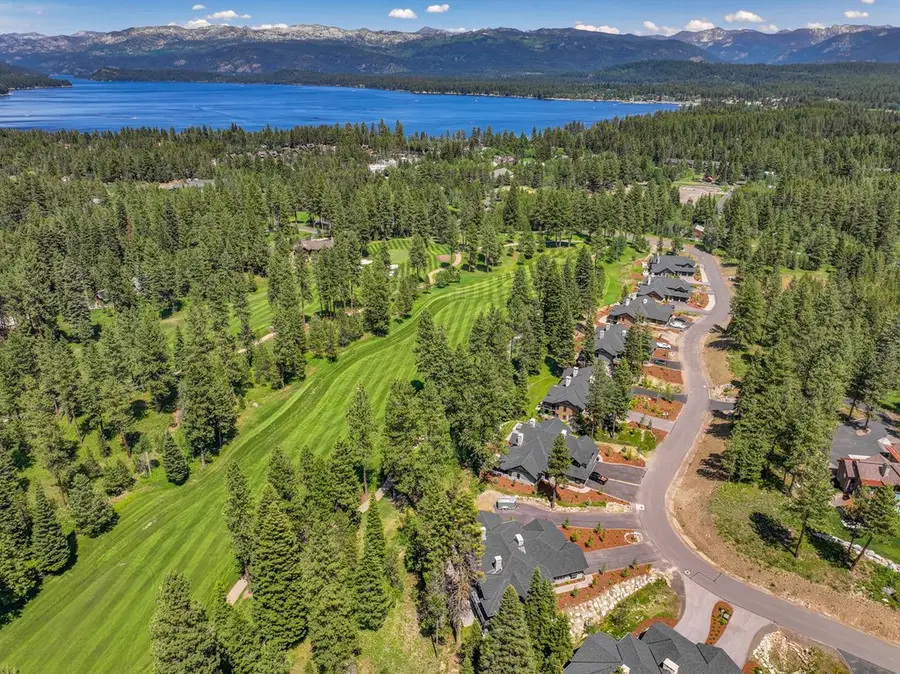
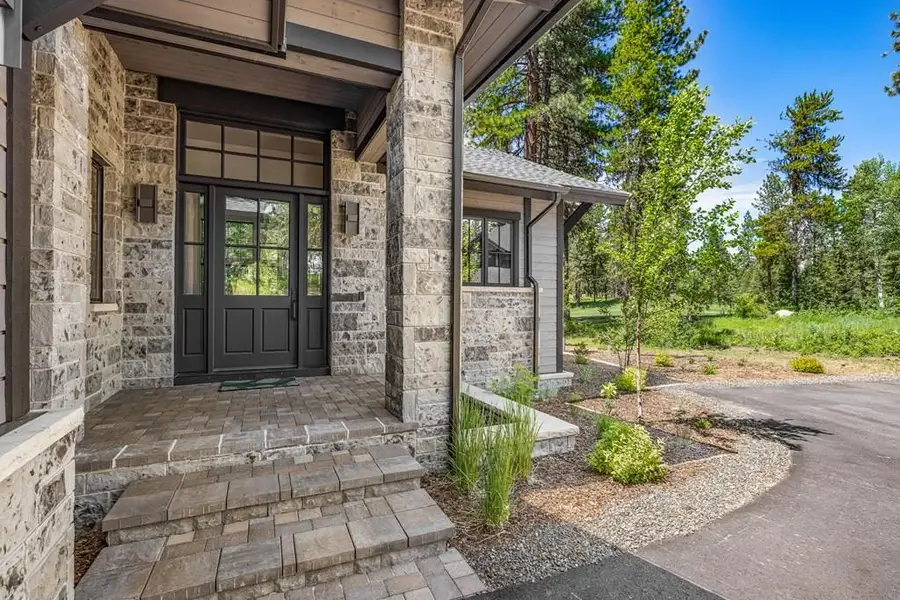
Listed by:joseph snyder iii
Office:whitetail club realty
MLS#:542244
Source:ID_MCAR
Price summary
- Price:$3,000,000
- Price per sq. ft.:$831.26
About this home
Whitetail Club exclusive property with TONS of impeccably finished upgrades!!! This 4 bedroom 4 bath Fairways Townhome is offered fully furnished and move-in ready, just bring your toothbrush. Thoughtfully designed, it features wood flooring and custom cabinetry throughout, including a beautifully built floating staircase. The expanded mudroom with customized lockers adds convenience, while the whole home automated window treatments provide effortless comfort. The Primary Suite on the main floor offers a spa-like retreat including radiant heat in the bathroom. The daylight basement boasts 10' ceilings with a large secondary living space, the additional 3 guest bedrooms each situated with its own en suite including a bunkroom that has built in bunk beds! A chef's kitchen with upgraded appliances completes the home's refined aesthetic. Every detail, from finishes to functionality, reflects a commitment to luxury and quality. This home awaits you and your family to enjoy Whitetail Club and make memories to last a lifetime!
Contact an agent
Home facts
- Year built:2024
- Listing Id #:542244
- Added:195 day(s) ago
- Updated:August 04, 2025 at 05:43 PM
Rooms and interior
- Bedrooms:4
- Total bathrooms:5
- Full bathrooms:4
- Half bathrooms:1
- Living area:3,609 sq. ft.
Heating and cooling
- Heating:Propane Fire Place, Propane Forced Air
Structure and exterior
- Year built:2024
- Building area:3,609 sq. ft.
- Lot area:0.32 Acres
Finances and disclosures
- Price:$3,000,000
- Price per sq. ft.:$831.26
- Tax amount:$1,392
New listings near 344 Sunshine Drive
- New
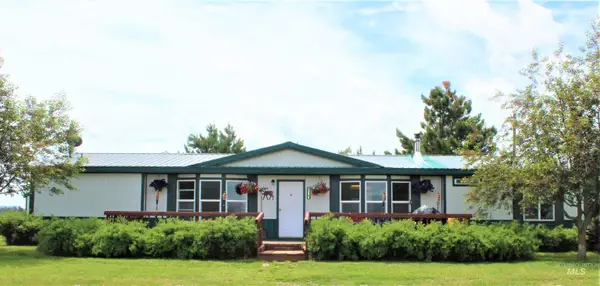 $850,000Active3 beds 2 baths1,716 sq. ft.
$850,000Active3 beds 2 baths1,716 sq. ft.13576 Farm To Market, McCall, ID 83638
MLS# 98958105Listed by: SILVERCREEK REALTY GROUP - New
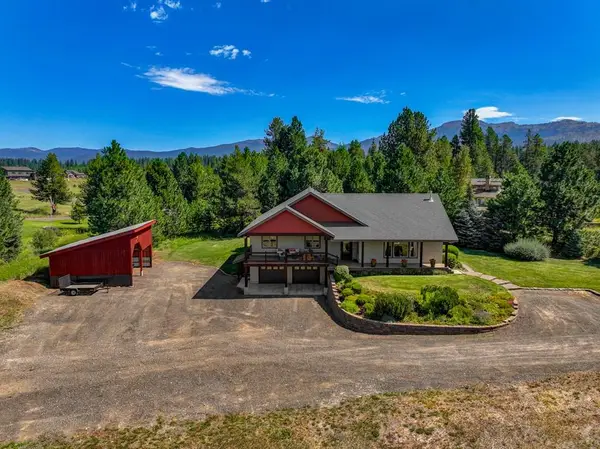 $950,000Active3 beds 3 baths2,644 sq. ft.
$950,000Active3 beds 3 baths2,644 sq. ft.13781 Horizon View Road, McCall, ID 83638
MLS# 543388Listed by: CRAWFORD OLSON REAL ESTATE SERVICES - New
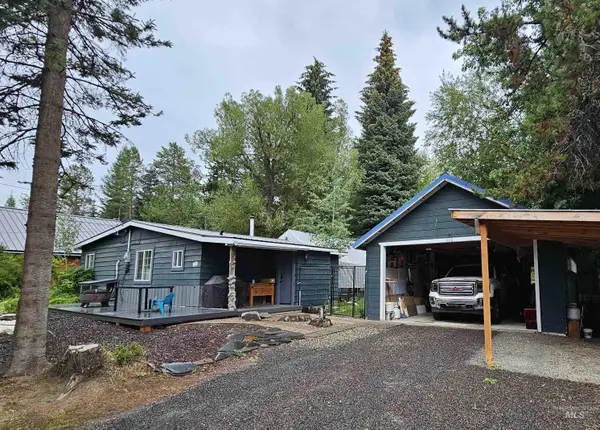 $525,000Active2 beds 1 baths792 sq. ft.
$525,000Active2 beds 1 baths792 sq. ft.600 Thompson Ave, McCall, ID 83638
MLS# 98958051Listed by: CRAWFORD OLSON REAL ESTATE SERVICES - New
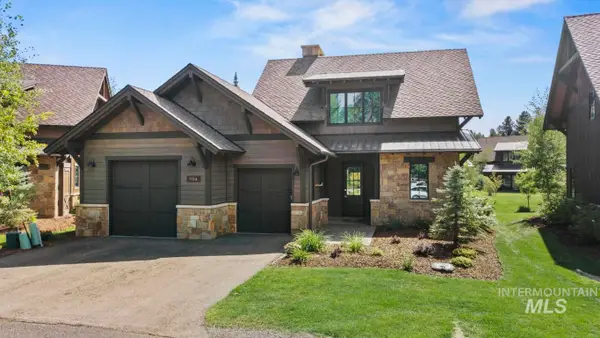 $1,980,000Active3 beds 3 baths1,953 sq. ft.
$1,980,000Active3 beds 3 baths1,953 sq. ft.1124 Shellworth Cir, McCall, ID 83638
MLS# 98958053Listed by: EXP REALTY, LLC - New
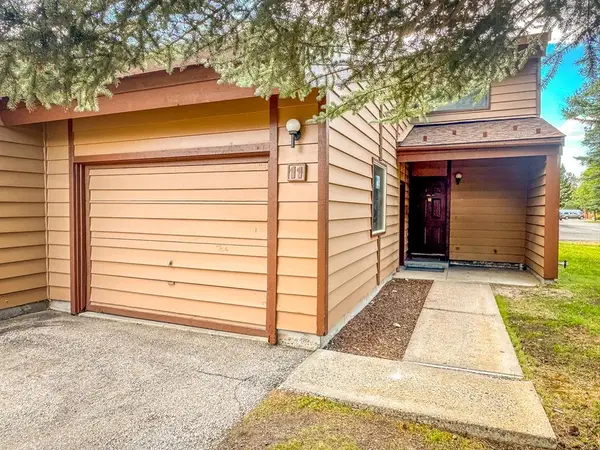 $414,900Active1 beds 3 baths994 sq. ft.
$414,900Active1 beds 3 baths994 sq. ft.1607 Davis Avenue #E-11, McCall, ID 83638
MLS# 543382Listed by: ELEVATION REALTY - New
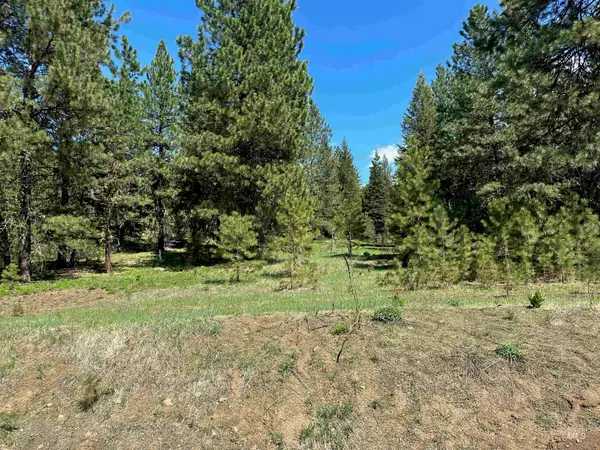 $285,000Active2.07 Acres
$285,000Active2.07 AcresTBD Whitefield Lane, McCall, ID 83638
MLS# 98957923Listed by: ASPIRE REALTY GROUP 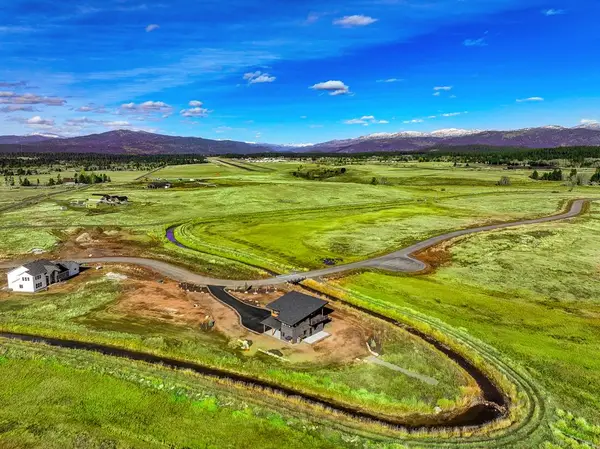 $260,000Pending3.32 Acres
$260,000Pending3.32 Acres19 Compass Lane, McCall, ID 83638
MLS# 543380Listed by: CRAWFORD OLSON REAL ESTATE SERVICES- New
 $995,000Active4 beds 4 baths3,841 sq. ft.
$995,000Active4 beds 4 baths3,841 sq. ft.1593 Lakeridge Drive, McCall, ID 83638
MLS# 98957801Listed by: SILVERCREEK REALTY GROUP - New
 $2,790,000Active3 beds 3 baths1,428 sq. ft.
$2,790,000Active3 beds 3 baths1,428 sq. ft.1201 S Samson St, McCall, ID 83638
MLS# 98957736Listed by: AMHERST MADISON - New
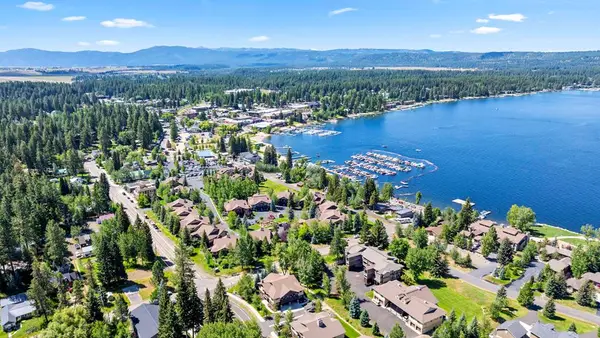 $1,250,000Active4 beds 3 baths2,100 sq. ft.
$1,250,000Active4 beds 3 baths2,100 sq. ft.1504 Roosevelt Avenue, McCall, ID 83638
MLS# 543379Listed by: AMHERST MADISON
