655 Lichen Lane, McCall, ID 83638
Local realty services provided by:Better Homes and Gardens Real Estate 43° North


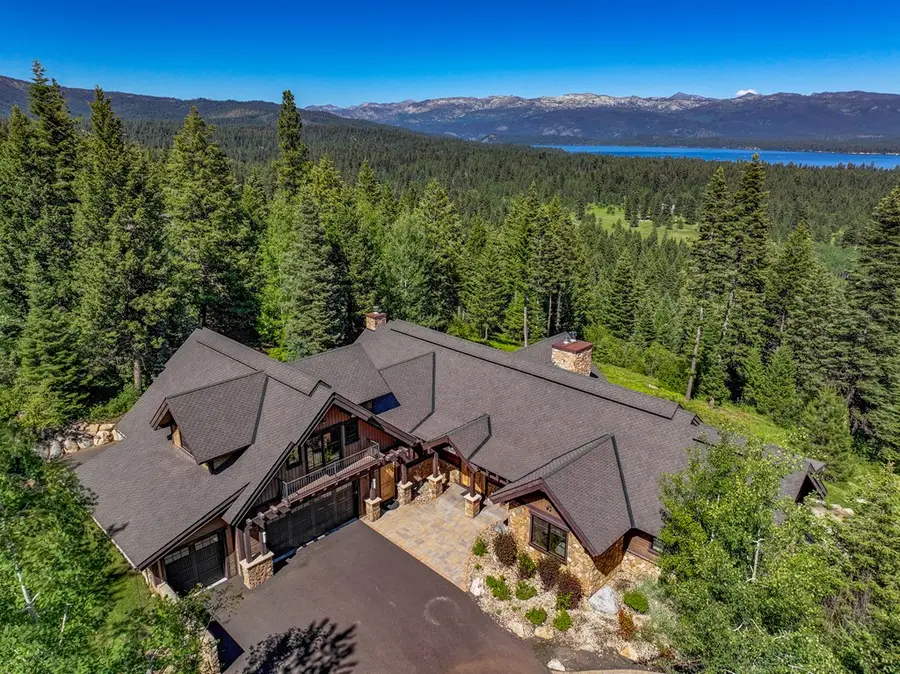
Listed by:robert crawford
Office:crawford olson real estate services
MLS#:543172
Source:ID_MCAR
Price summary
- Price:$4,950,000
- Price per sq. ft.:$988.42
About this home
Remarkably vast views from this ridge top estate with access to Whitetail's amazing galaxy of recreational amenities! Long eastern looks at Payette Lake, Downtown McCall, the marinas, Salmon Mountain range and Long Valley to the south. A blue water view of Payette Lake from almost every room. Sprawling 5,000 sf house with a 3 car garage and large guest apartment above. Hand hewn wood plank and rock exterior. Meticulously landscaped and hardscaped yard with a massive downstairs patio ideal for entertaining. Large view facing deck and a covered BBQ area with outdoor fireplace. Inside is an open flowing living area with rock fireplace, vaulted post and beam living room, large kitchen and granite island with high end appliances. Primary on the main along with another en suite bedroom. Downstairs is set up for family fun: TV lounge with wood stove and a bar, a game room with a rock fireplace plus a spa area with access to the patio. Whitetail membership required and not included in the price. Amenities include top rated golf, indoor tennis/pickleball, premier Nordic ski trails, Fish and Swim Club, Payette Lake access and much much more!
Contact an agent
Home facts
- Year built:2015
- Listing Id #:543172
- Added:42 day(s) ago
- Updated:July 23, 2025 at 03:32 PM
Rooms and interior
- Bedrooms:4
- Total bathrooms:5
- Full bathrooms:4
- Half bathrooms:1
- Living area:5,008 sq. ft.
Heating and cooling
- Heating:Elec Forced Air, Propane Fire Place, Wood Stove
Structure and exterior
- Year built:2015
- Building area:5,008 sq. ft.
- Lot area:2.2 Acres
Finances and disclosures
- Price:$4,950,000
- Price per sq. ft.:$988.42
- Tax amount:$20,254 (2024)
New listings near 655 Lichen Lane
- New
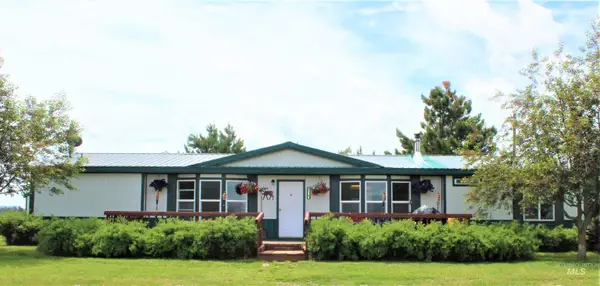 $850,000Active3 beds 2 baths1,716 sq. ft.
$850,000Active3 beds 2 baths1,716 sq. ft.13576 Farm To Market, McCall, ID 83638
MLS# 98958105Listed by: SILVERCREEK REALTY GROUP - New
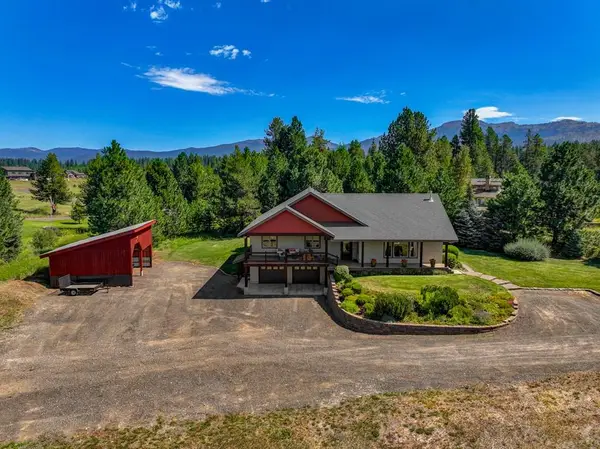 $950,000Active3 beds 3 baths2,644 sq. ft.
$950,000Active3 beds 3 baths2,644 sq. ft.13781 Horizon View Road, McCall, ID 83638
MLS# 543388Listed by: CRAWFORD OLSON REAL ESTATE SERVICES - New
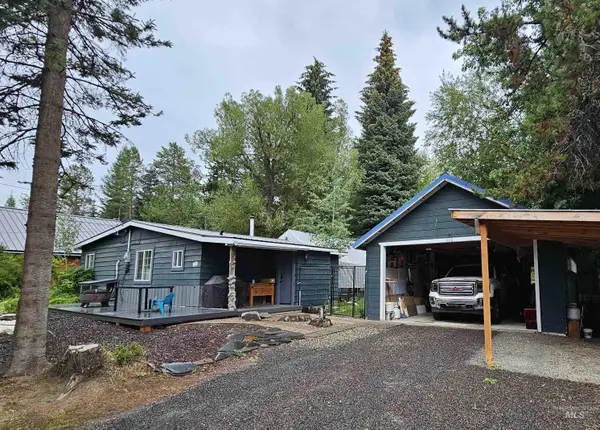 $525,000Active2 beds 1 baths792 sq. ft.
$525,000Active2 beds 1 baths792 sq. ft.600 Thompson Ave, McCall, ID 83638
MLS# 98958051Listed by: CRAWFORD OLSON REAL ESTATE SERVICES - New
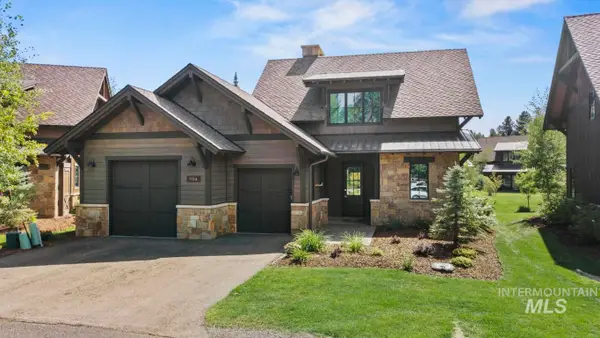 $1,980,000Active3 beds 3 baths1,953 sq. ft.
$1,980,000Active3 beds 3 baths1,953 sq. ft.1124 Shellworth Cir, McCall, ID 83638
MLS# 98958053Listed by: EXP REALTY, LLC - New
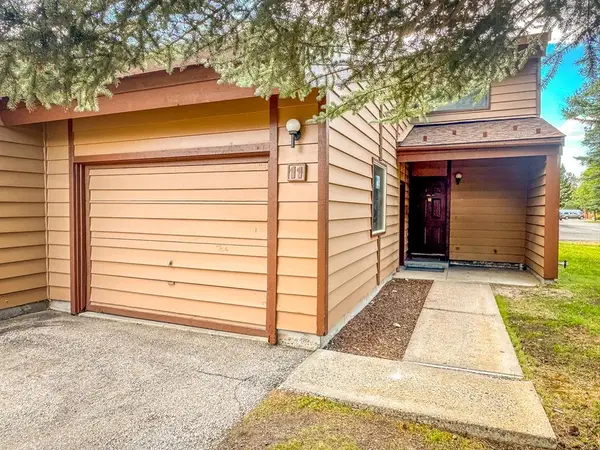 $414,900Active1 beds 3 baths994 sq. ft.
$414,900Active1 beds 3 baths994 sq. ft.1607 Davis Avenue #E-11, McCall, ID 83638
MLS# 543382Listed by: ELEVATION REALTY - New
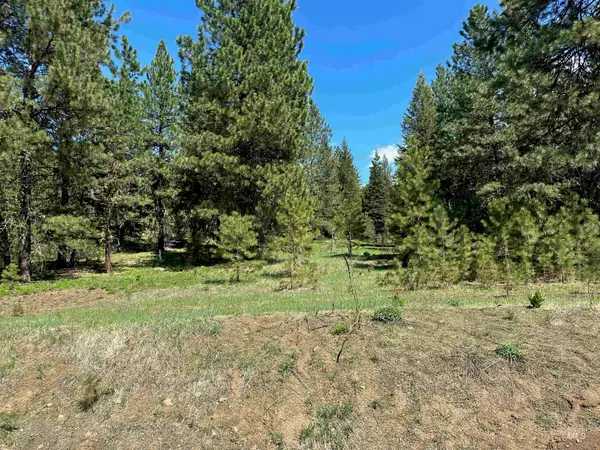 $285,000Active2.07 Acres
$285,000Active2.07 AcresTBD Whitefield Lane, McCall, ID 83638
MLS# 98957923Listed by: ASPIRE REALTY GROUP 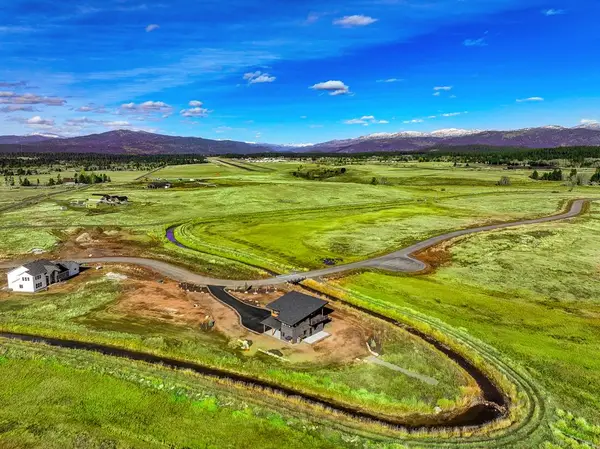 $260,000Pending3.32 Acres
$260,000Pending3.32 Acres19 Compass Lane, McCall, ID 83638
MLS# 543380Listed by: CRAWFORD OLSON REAL ESTATE SERVICES- New
 $995,000Active4 beds 4 baths3,841 sq. ft.
$995,000Active4 beds 4 baths3,841 sq. ft.1593 Lakeridge Drive, McCall, ID 83638
MLS# 98957801Listed by: SILVERCREEK REALTY GROUP - New
 $2,790,000Active3 beds 3 baths1,428 sq. ft.
$2,790,000Active3 beds 3 baths1,428 sq. ft.1201 S Samson St, McCall, ID 83638
MLS# 98957736Listed by: AMHERST MADISON - New
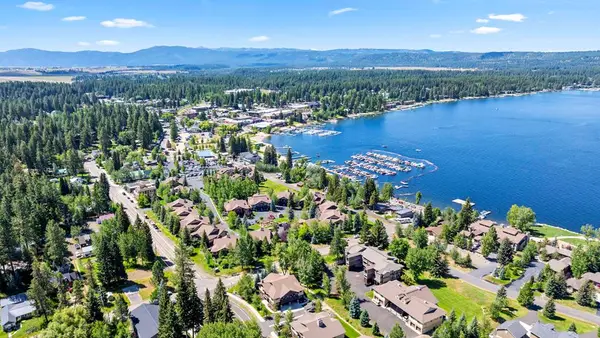 $1,250,000Active4 beds 3 baths2,100 sq. ft.
$1,250,000Active4 beds 3 baths2,100 sq. ft.1504 Roosevelt Avenue, McCall, ID 83638
MLS# 543379Listed by: AMHERST MADISON
