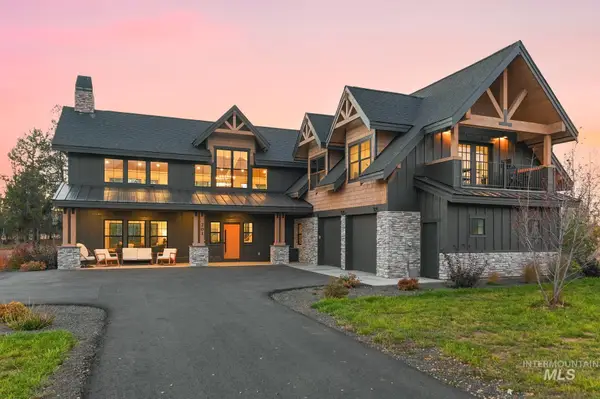762 Deer Forest Drive, McCall, ID 83638
Local realty services provided by:Better Homes and Gardens Real Estate 43° North
Listed by: michael maciaszek
Office: real estate of mccall
MLS#:543256
Source:ID_MCAR
Price summary
- Price:$529,000
- Price per sq. ft.:$380.3
About this home
Like new townhome -- borders 1.41 acres of open space in backyard! Meticulously maintained, highly efficient, high quality townhome with a backyard bordering open space and forest! Home is across the street from the year round walking/biking path which connects to the McCall Golf Course, schools, Downtown McCall and Payette Lake. Deer Forest is a small neighborhood, adjacent to Spring Mountain Ranch, a stone's throw from the McCall Golf Course. Home was built in 2016, one owner, exterior was re-stained and painted in 2024. Well insulated concrete form construction which is highly energy efficient and provides exceptional sound proofing. This like new townhome has 2 spacious bedrooms with walk in closets, each bedroom with its own bath. One suite upstairs and one suite on the main level plus a half bath and laundry (appliances included) on the main level. Kitchen has quality cabinetry, features granite counters, has a large walk in pantry, gray stainless appliances included. With board and batt siding above Corten steel, this is a durable, low maintenance home for full time, or vacation time in McCall. HOA is $60/mo, long term and vacation rentals are allowed.
Contact an agent
Home facts
- Year built:2016
- Listing ID #:543256
- Added:210 day(s) ago
- Updated:February 13, 2026 at 05:48 PM
Rooms and interior
- Bedrooms:2
- Total bathrooms:3
- Full bathrooms:2
- Half bathrooms:1
- Living area:1,391 sq. ft.
Heating and cooling
- Heating:Elec Forced Air
Structure and exterior
- Year built:2016
- Building area:1,391 sq. ft.
- Lot area:0.24 Acres
Finances and disclosures
- Price:$529,000
- Price per sq. ft.:$380.3
- Tax amount:$2,265 (2024)
New listings near 762 Deer Forest Drive
- New
 $579,900Active3 beds 3 baths1,565 sq. ft.
$579,900Active3 beds 3 baths1,565 sq. ft.300 Broken Sage Street, McCall, ID 83638
MLS# 98974655Listed by: CRAWFORD OLSON REAL ESTATE SERVICES - Open Sat, 12 to 3pmNew
 $2,250,000Active3 beds 3 baths3,092 sq. ft.
$2,250,000Active3 beds 3 baths3,092 sq. ft.14199 Pioneer Road, McCall, ID 83638
MLS# 98974466Listed by: MCCALL REAL ESTATE COMPANY - New
 $249,000Active0.52 Acres
$249,000Active0.52 Acres433 Wilhelm Creek Court, McCall, ID 83638
MLS# 98974427Listed by: MCCALL REAL ESTATE COMPANY - New
 $65,000Active3 beds 3 baths1,900 sq. ft.
$65,000Active3 beds 3 baths1,900 sq. ft.1361 Hearthstone Court #12-H, McCall, ID 83638
MLS# 98974413Listed by: CRAWFORD OLSON REAL ESTATE SERVICES - New
 $10,500,000Active10 beds 13 baths14,625 sq. ft.
$10,500,000Active10 beds 13 baths14,625 sq. ft.4305 Song Sparrow Court, McCall, ID 83638
MLS# 543918Listed by: KELLER WILLIAMS REALTY BOISE - Open Sat, 11am to 1pmNew
 $699,000Active3 beds 2 baths1,320 sq. ft.
$699,000Active3 beds 2 baths1,320 sq. ft.430 Ringel St, McCall, ID 83638
MLS# 98974350Listed by: CRAWFORD OLSON REAL ESTATE SERVICES - New
 $1,625,000Active3 beds 4 baths3,184 sq. ft.
$1,625,000Active3 beds 4 baths3,184 sq. ft.201 W Jug Road, McCall, ID 83638
MLS# 98974308Listed by: 1ST PLACE REALTY, LLC - New
 $949,000Active3 beds 2 baths1,502 sq. ft.
$949,000Active3 beds 2 baths1,502 sq. ft.357, 359 Veronica Street, McCall, ID 83638
MLS# 543911Listed by: CRAWFORD OLSON REAL ESTATE SERVICES - New
 $424,900Active1.01 Acres
$424,900Active1.01 AcresTBD Heavens Gate Ct., McCall, ID 83638
MLS# 98974134Listed by: SILVERCREEK REALTY GROUP - New
 $62,500Active4 beds 3 baths1,915 sq. ft.
$62,500Active4 beds 3 baths1,915 sq. ft.1349 Hearthstone Court #9-G, McCall, ID 83638
MLS# 98973953Listed by: CRAWFORD OLSON REAL ESTATE SERVICES

