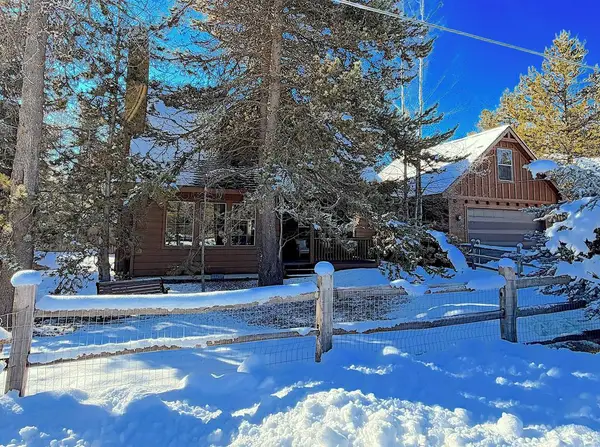910 Camas Pl, McCall, ID 83638
Local realty services provided by:Better Homes and Gardens Real Estate 43° North
910 Camas Pl,McCall, ID 83638
$909,000Last list price
- 2 Beds
- 3 Baths
- - sq. ft.
- Single family
- Sold
Listed by: debra stearns, michael maciaszekMain: 208-377-0422
Office: silvercreek realty group
MLS#:98950531
Source:ID_IMLS
Sorry, we are unable to map this address
Price summary
- Price:$909,000
- Monthly HOA dues:$50
About this home
Escape to your dream mountain retreat in the coveted Spring Mountain Ranch community of McCall. This fully furnished turnkey cabin radiates warmth & charm— & comfortably sleeps 9, making it ideal as a private getaway or a high-performing rental. Step inside to soaring vaulted ceilings w/ exposed beams and a dramatic floor-to-ceiling stone fireplace that anchors the inviting great room. Walls of windows draw in natural light & capture views of the surrounding pines. The open kitchen is built for gathering, featuring a generous island and abundant storage. Outside features an expansive deck—perfect for entertaining. Two spacious main-level bedrooms & full bath w/ separate tub & shower, while the upstairs loft adds sleeping space for 5, full bath, & a cozy TV/lounge area. The oversized 1,200 sq ft garage includes space for boat/ATV storage, plus laundry, storage, & a half bath. Resort style community amenities, pool, pickleball & tennis courts. Easy access to McCall Golf Course, Ponderosa Park & Payette Lake!
Contact an agent
Home facts
- Year built:1999
- Listing ID #:98950531
- Added:247 day(s) ago
- Updated:February 14, 2026 at 12:42 AM
Rooms and interior
- Bedrooms:2
- Total bathrooms:3
- Full bathrooms:3
Heating and cooling
- Heating:Baseboard, Electric
Structure and exterior
- Roof:Metal
- Year built:1999
Schools
- High school:McCall Donnelly
- Middle school:Payette Lakes
- Elementary school:Barbara Morgan Elementary
Utilities
- Water:City Service
Finances and disclosures
- Price:$909,000
- Tax amount:$4,370 (2024)
New listings near 910 Camas Pl
- New
 $449,000Active3 beds 3 baths840 sq. ft.
$449,000Active3 beds 3 baths840 sq. ft.703 Wooley Ave, McCall, ID 83638
MLS# 98974820Listed by: CENTURY 21 WHITEWATER CLARK - New
 $2,150,000Active4 beds 4 baths2,912 sq. ft.
$2,150,000Active4 beds 4 baths2,912 sq. ft.462 Timbercrest Loop, McCall, ID 83638
MLS# 98974738Listed by: AMHERST MADISON - New
 $835,000Active4 beds 3 baths2,015 sq. ft.
$835,000Active4 beds 3 baths2,015 sq. ft.942 Strawberry Lane, McCall, ID 83638
MLS# 543928Listed by: MOUNTAIN RESORT REALTY - New
 $579,900Active3 beds 3 baths1,565 sq. ft.
$579,900Active3 beds 3 baths1,565 sq. ft.300 Broken Sage Street, McCall, ID 83638
MLS# 98974655Listed by: CRAWFORD OLSON REAL ESTATE SERVICES - Open Sat, 12 to 3pmNew
 $2,250,000Active3 beds 3 baths3,092 sq. ft.
$2,250,000Active3 beds 3 baths3,092 sq. ft.14199 Pioneer Road, McCall, ID 83638
MLS# 98974466Listed by: MCCALL REAL ESTATE COMPANY - Open Sat, 12 to 3pmNew
 $2,250,000Active3 beds 3 baths3,092 sq. ft.
$2,250,000Active3 beds 3 baths3,092 sq. ft.14100 Pioneer Road, McCall, ID 83638
MLS# 543923Listed by: MCCALL REAL ESTATE COMPANY - New
 $249,000Active0.52 Acres
$249,000Active0.52 Acres433 Wilhelm Creek Court, McCall, ID 83638
MLS# 98974427Listed by: MCCALL REAL ESTATE COMPANY - New
 $65,000Active3 beds 3 baths1,900 sq. ft.
$65,000Active3 beds 3 baths1,900 sq. ft.1361 Hearthstone Court #12-H, McCall, ID 83638
MLS# 98974413Listed by: CRAWFORD OLSON REAL ESTATE SERVICES - New
 $10,500,000Active10 beds 13 baths14,625 sq. ft.
$10,500,000Active10 beds 13 baths14,625 sq. ft.4305 Song Sparrow Court, McCall, ID 83638
MLS# 543918Listed by: KELLER WILLIAMS REALTY BOISE - Open Sat, 11am to 1pmNew
 $699,000Active3 beds 2 baths1,320 sq. ft.
$699,000Active3 beds 2 baths1,320 sq. ft.430 Ringel St, McCall, ID 83638
MLS# 98974350Listed by: CRAWFORD OLSON REAL ESTATE SERVICES

