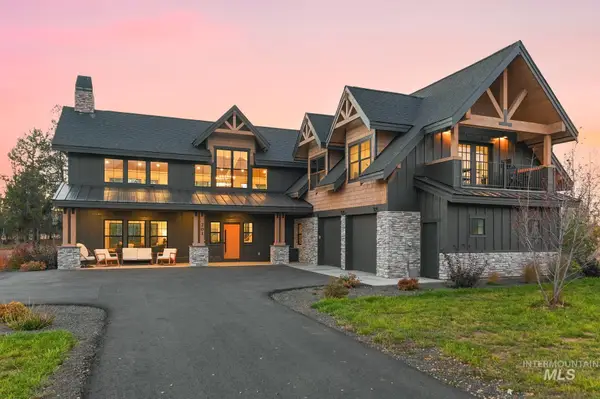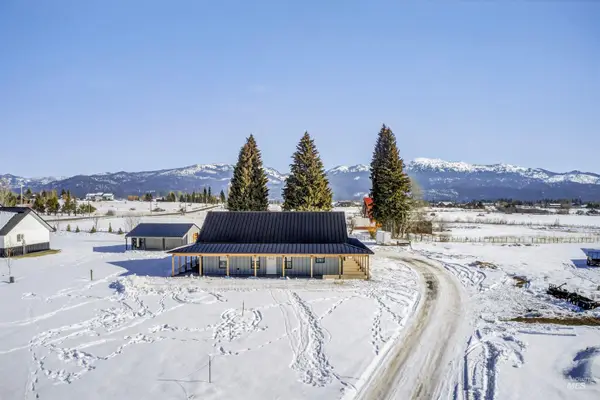997 Squirrel Lane, McCall, ID 83638
Local realty services provided by:Better Homes and Gardens Real Estate 43° North
Listed by: marletta romero
Office: silvercreek realty group llc.
MLS#:542810
Source:ID_MCAR
Price summary
- Price:$3,196,000
- Price per sq. ft.:$877.3
About this home
Elegance in the woods just a few steps from Payette Lake, this new custom farmhouse offers 10 access points to the Payette lake and the possibility of a designated boat slip. The landscaping & trees provide a peaceful retreat. Enjoy the large stone paver outdoor patio. The second-level deck has filtered lake views, plus a gas fireplace, for cozy evenings under the stars. A spacious oversized 2-car garage. The heart of this home, is the custom modern kitchen which features, Thermador appliances, stone countertops, a large island & pantry. The open layout connects directly to the dining /living room, creating an ideal space for entertaining. The dining/living room has a see through gas fireplace, with vaulted ceilings, engineered wood flooring, built-in cabinetry & benches, custom wood paneling, reclaimed wood beams, giving the space a grand yet cozy feel. The upstairs flex room provides a more intimate feel with a loft area. Two primary en suites one on the main level, 2nd primary is upstairs with wood beams & filtered lake views. The Architect was recently featured in Architectural Digest. Just 5 minutes from downtown McCall, 10 minutes to Bear Basin & 15 minutes Brundage Resort.
Contact an agent
Home facts
- Year built:2025
- Listing ID #:542810
- Added:265 day(s) ago
- Updated:December 17, 2025 at 09:36 AM
Rooms and interior
- Bedrooms:4
- Total bathrooms:5
- Full bathrooms:4
- Half bathrooms:1
- Living area:3,643 sq. ft.
Heating and cooling
- Heating:Elec Forced Air, Fireplace Insert, Heat Pump, Propane, Propane Fire Place
Structure and exterior
- Year built:2025
- Building area:3,643 sq. ft.
- Lot area:0.4 Acres
Finances and disclosures
- Price:$3,196,000
- Price per sq. ft.:$877.3
- Tax amount:$743 (2024)
New listings near 997 Squirrel Lane
- New
 $249,000Active0.52 Acres
$249,000Active0.52 Acres433 Wilhelm Creek Court, McCall, ID 83638
MLS# 98974427Listed by: MCCALL REAL ESTATE COMPANY - New
 $65,000Active3 beds 3 baths1,900 sq. ft.
$65,000Active3 beds 3 baths1,900 sq. ft.1361 Hearthstone Court #12-H, McCall, ID 83638
MLS# 98974413Listed by: CRAWFORD OLSON REAL ESTATE SERVICES - New
 $10,500,000Active10 beds 13 baths14,625 sq. ft.
$10,500,000Active10 beds 13 baths14,625 sq. ft.4305 Song Sparrow Court, McCall, ID 83638
MLS# 543918Listed by: KELLER WILLIAMS REALTY BOISE - Open Sat, 11am to 1pmNew
 $699,000Active3 beds 2 baths1,320 sq. ft.
$699,000Active3 beds 2 baths1,320 sq. ft.430 Ringel St, McCall, ID 83638
MLS# 98974350Listed by: CRAWFORD OLSON REAL ESTATE SERVICES - New
 $1,625,000Active3 beds 4 baths3,184 sq. ft.
$1,625,000Active3 beds 4 baths3,184 sq. ft.201 W Jug Road, McCall, ID 83638
MLS# 98974308Listed by: 1ST PLACE REALTY, LLC - New
 $949,000Active3 beds 2 baths1,502 sq. ft.
$949,000Active3 beds 2 baths1,502 sq. ft.357, 359 Veronica Street, McCall, ID 83638
MLS# 543911Listed by: CRAWFORD OLSON REAL ESTATE SERVICES - New
 $424,900Active1.01 Acres
$424,900Active1.01 AcresTBD Heavens Gate Ct., McCall, ID 83638
MLS# 98974134Listed by: SILVERCREEK REALTY GROUP - New
 $62,500Active4 beds 3 baths1,915 sq. ft.
$62,500Active4 beds 3 baths1,915 sq. ft.1349 Hearthstone Court #9-G, McCall, ID 83638
MLS# 98973953Listed by: CRAWFORD OLSON REAL ESTATE SERVICES  $599,000Pending9.55 Acres
$599,000Pending9.55 AcresTBD Elk Haven Way, McCall, ID 83638
MLS# 543903Listed by: TAMARACK REALTY LLC- New
 $1,295,000Active5 beds 4 baths1,920 sq. ft.
$1,295,000Active5 beds 4 baths1,920 sq. ft.14066 Mulberry St, McCall, ID 83638
MLS# 98973799Listed by: KELLER WILLIAMS REALTY BOISE

