1019 E Crescendo St, Meridian, ID 83642
Local realty services provided by:Better Homes and Gardens Real Estate 43° North
1019 E Crescendo St,Meridian, ID 83642
$684,900
- 4 Beds
- 3 Baths
- 2,570 sq. ft.
- Single family
- Pending
Listed by: janita mcwhite, andrew archuletaMain: 208-871-5288
Office: equity northwest real estate
MLS#:98965871
Source:ID_IMLS
Price summary
- Price:$684,900
- Price per sq. ft.:$266.5
- Monthly HOA dues:$83.33
About this home
The BROOKSIDE by Brighton is a spacious, thoughtfully designed home that perfectly blends functionality and style. Located in Pinnacle in South Meridian, just minutes from I-84 making the commute to Boise a breeze, this home sits within a master planned community featuring great walking paths to nearby parks and close proximity to the community pool for relaxing summer days. Inside, the open layout showcases large glass sliding door that extends your living space to the covered patio, creating an ideal setting for indoor-outdoor living. A private den and media room provide flexible spaces for work or play, while the upstairs primary suite features vaulted ceilings, a spacious walk-in closet, and a spa-like bathroom for a true retreat. Unique architectural details, such as charming accent windows and a bench window nook in one of the bedrooms, add warmth and character throughout. The oversized 2-car garage includes a 12-foot extension — perfect for a home gym, extra storage, or a golf cart to take advantage of the local golf course less than 10 minutes away. Come see the Brookside in Pinnacle today!
Contact an agent
Home facts
- Year built:2026
- Listing ID #:98965871
- Added:108 day(s) ago
- Updated:February 10, 2026 at 08:36 AM
Rooms and interior
- Bedrooms:4
- Total bathrooms:3
- Full bathrooms:3
- Living area:2,570 sq. ft.
Heating and cooling
- Cooling:Central Air
- Heating:Natural Gas
Structure and exterior
- Roof:Composition
- Year built:2026
- Building area:2,570 sq. ft.
- Lot area:0.14 Acres
Schools
- High school:Mountain View
- Middle school:Victory
- Elementary school:Mary McPherson
Utilities
- Water:City Service
Finances and disclosures
- Price:$684,900
- Price per sq. ft.:$266.5
New listings near 1019 E Crescendo St
- New
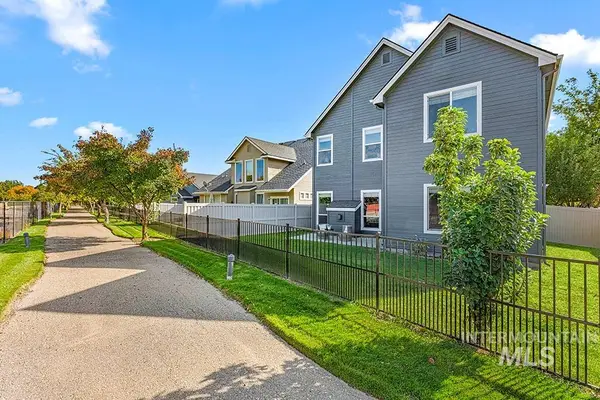 $485,000Active4 beds 3 baths2,388 sq. ft.
$485,000Active4 beds 3 baths2,388 sq. ft.1708 E Sagemoor Dr, Meridian, ID 83642
MLS# 98974428Listed by: KELLER WILLIAMS REALTY BOISE - New
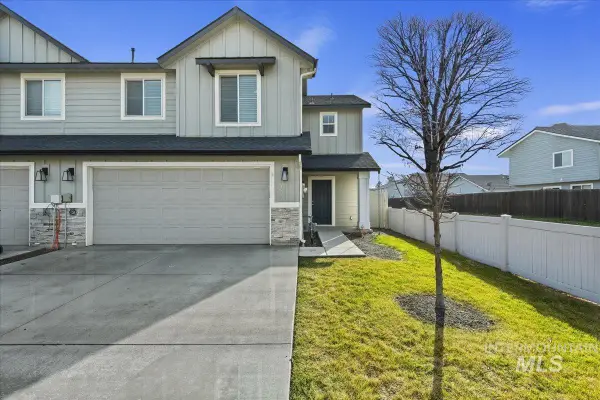 $384,990Active3 beds 3 baths1,604 sq. ft.
$384,990Active3 beds 3 baths1,604 sq. ft.975 W Apple Pine St, Meridian, ID 83646
MLS# 98974434Listed by: MOUNTAIN REALTY - New
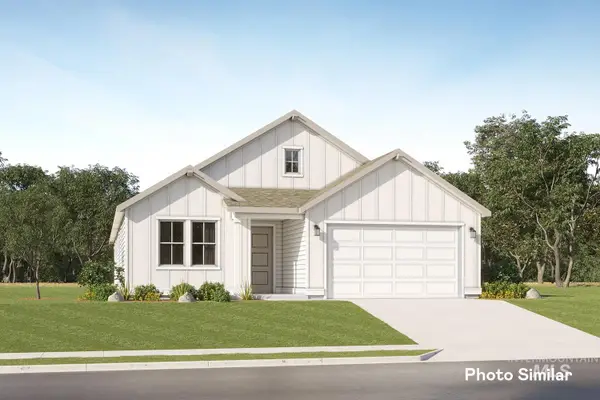 $509,900Active4 beds 2 baths2,095 sq. ft.
$509,900Active4 beds 2 baths2,095 sq. ft.7066 N Daisy Teal Ave, Meridian, ID 83646
MLS# 98974409Listed by: LENNAR SALES CORP 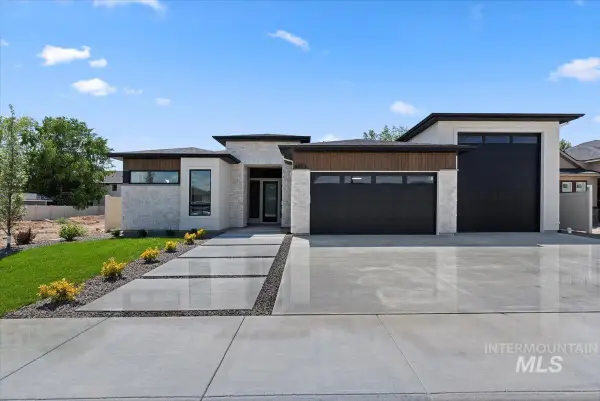 $873,000Pending3 beds 3 baths2,671 sq. ft.
$873,000Pending3 beds 3 baths2,671 sq. ft.4643 N Mckinley Park Ave, Meridian, ID 83646
MLS# 98974403Listed by: BOISE PREMIER REAL ESTATE- New
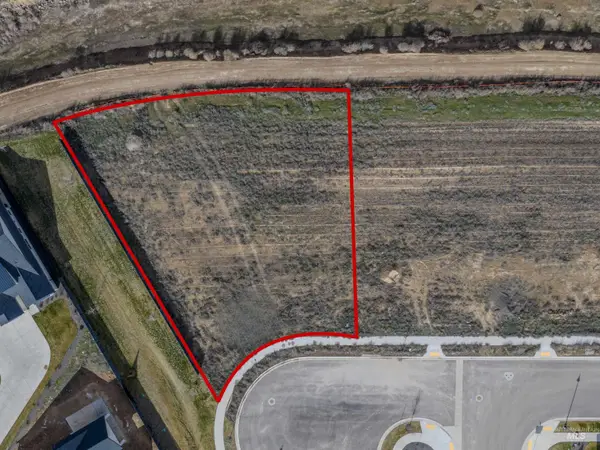 $590,000Active0.43 Acres
$590,000Active0.43 Acres7740 W Lookout View Ct, Meridian, ID 83646
MLS# 98974380Listed by: PRESIDIO REAL ESTATE IDAHO 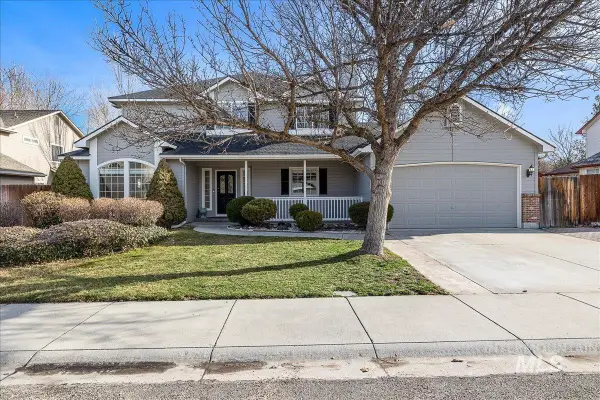 $579,000Active4 beds 3 baths2,496 sq. ft.
$579,000Active4 beds 3 baths2,496 sq. ft.1810 S Marsh Wood Pl, Meridian, ID 83642
MLS# 98972956Listed by: TLC REALTY, LLC- Open Sat, 2 to 4pmNew
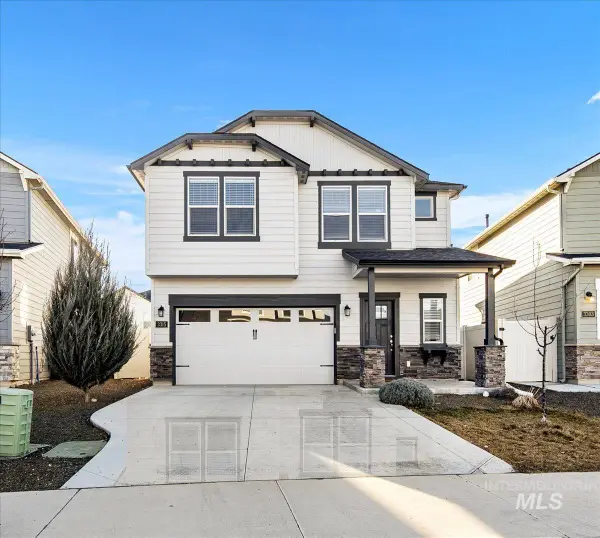 $500,000Active3 beds 3 baths2,250 sq. ft.
$500,000Active3 beds 3 baths2,250 sq. ft.3315 S Cabin Creek Way, Meridian, ID 83642
MLS# 98974376Listed by: HOMES OF IDAHO - New
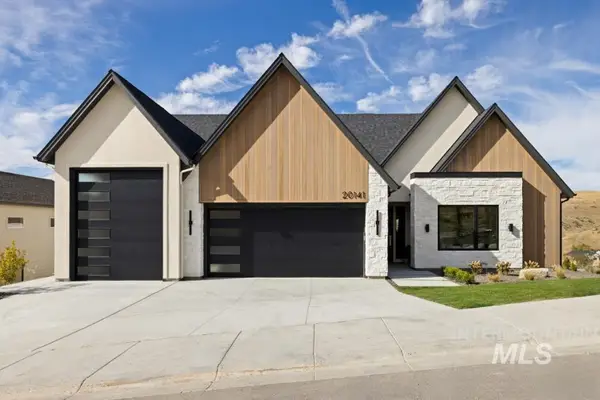 $1,649,999Active4 beds 4 baths3,432 sq. ft.
$1,649,999Active4 beds 4 baths3,432 sq. ft.20185 N Swire Green Way, Boise, ID 83714
MLS# 98974353Listed by: PRESIDIO REAL ESTATE IDAHO - New
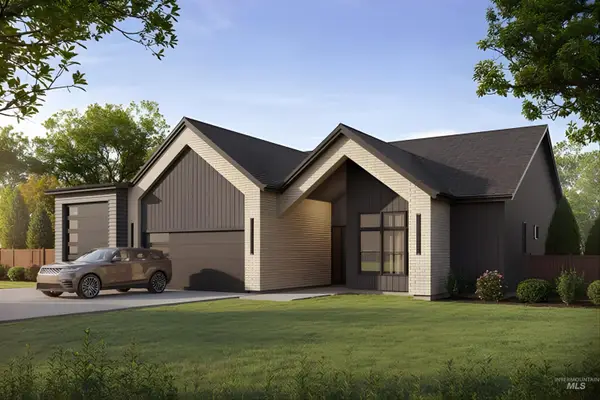 $1,724,999Active4 beds 4 baths3,432 sq. ft.
$1,724,999Active4 beds 4 baths3,432 sq. ft.20203 N Swire Green Way, Boise, ID 83714
MLS# 98974355Listed by: PRESIDIO REAL ESTATE IDAHO - New
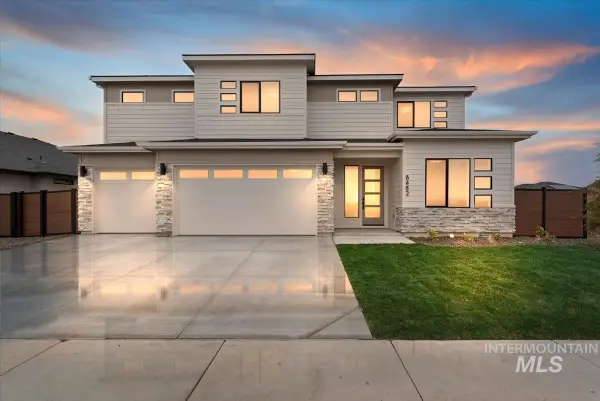 $994,800Active5 beds 4 baths3,650 sq. ft.
$994,800Active5 beds 4 baths3,650 sq. ft.6755 N Ellis Park Ave #Alpine, Meridian, ID 83646
MLS# 98974359Listed by: HOMES OF IDAHO

