1026 E Crescendo St, Meridian, ID 83642
Local realty services provided by:Better Homes and Gardens Real Estate 43° North
1026 E Crescendo St,Meridian, ID 83642
$824,900
- 4 Beds
- 4 Baths
- 3,020 sq. ft.
- Single family
- Active
Listed by: janita mcwhite, andrew archuletaMain: 208-871-5288
Office: equity northwest real estate
MLS#:98962970
Source:ID_IMLS
Price summary
- Price:$824,900
- Price per sq. ft.:$273.15
- Monthly HOA dues:$83.33
About this home
The PALMETTO Multi Gen™ is designed for modern flexibility and connected living. Nestled within a master-planned community by Brighton featuring beautiful walking paths to parks and proximity to the community pool, this home offers the perfect blend of convenience and comfort. Located in the Pinnacle subdivision in South Meridian, just minutes from I-84 for easy access to Boise, and less than 10 minutes from a local golf course! The private suite functions as a home within a home, ideal for extended stay guests, or personalized living. It includes its own separate entrance, kitchenette, living area, spacious bedroom with attached bathroom, laundry space, and a one-car garage, offering independence while staying connected. The main home features three bedrooms, 2.5 bathrooms, a versatile loft, and a two-car garage, balancing open-concept living with thoughtful design. Outside, the low-maintenance yard and patio provide a peaceful backdrop for grilling, morning coffee, or a cozy container garden. Whether you’re seeking multi-generational living or flexible space for your lifestyle, the Palmetto Multi Gen™ is built for the way you live. (PHOTOS SIMILAR- COLORS AND FIXTURES VARY)
Contact an agent
Home facts
- Year built:2025
- Listing ID #:98962970
- Added:83 day(s) ago
- Updated:December 17, 2025 at 06:31 PM
Rooms and interior
- Bedrooms:4
- Total bathrooms:4
- Full bathrooms:4
- Living area:3,020 sq. ft.
Heating and cooling
- Cooling:Central Air
- Heating:Natural Gas
Structure and exterior
- Roof:Composition
- Year built:2025
- Building area:3,020 sq. ft.
- Lot area:0.17 Acres
Schools
- High school:Mountain View
- Middle school:Victory
- Elementary school:Mary McPherson
Utilities
- Water:City Service
Finances and disclosures
- Price:$824,900
- Price per sq. ft.:$273.15
New listings near 1026 E Crescendo St
- New
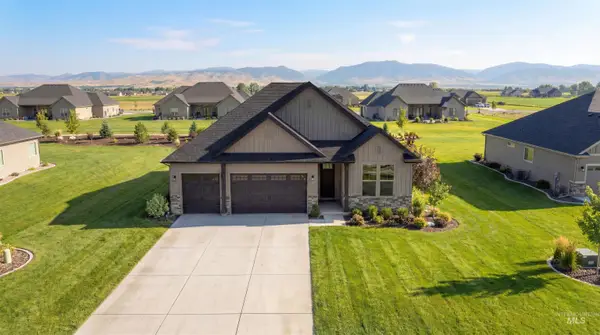 $849,900Active3 beds 3 baths2,177 sq. ft.
$849,900Active3 beds 3 baths2,177 sq. ft.Lot 8 Blake Rd, Emmett, ID 83617
MLS# 98969981Listed by: KELLER WILLIAMS REALTY BOISE - Open Sat, 1 to 3pmNew
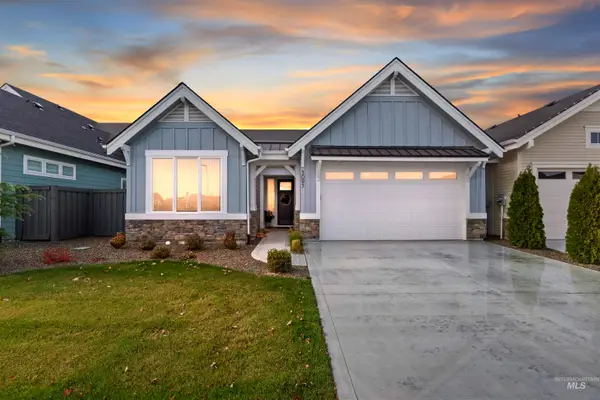 $550,000Active3 beds 2 baths1,575 sq. ft.
$550,000Active3 beds 2 baths1,575 sq. ft.5095 S Palatino Ln, Meridian, ID 83642
MLS# 98969964Listed by: RELOCATE 208 - Open Fri, 12 to 2pmNew
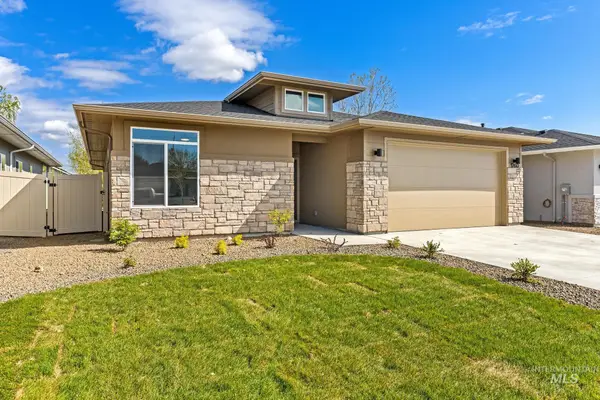 $558,900Active3 beds 2 baths1,900 sq. ft.
$558,900Active3 beds 2 baths1,900 sq. ft.1696 E Grayson St, Meridian, ID 83742
MLS# 98969918Listed by: AMHERST MADISON - Open Sat, 1 to 4pmNew
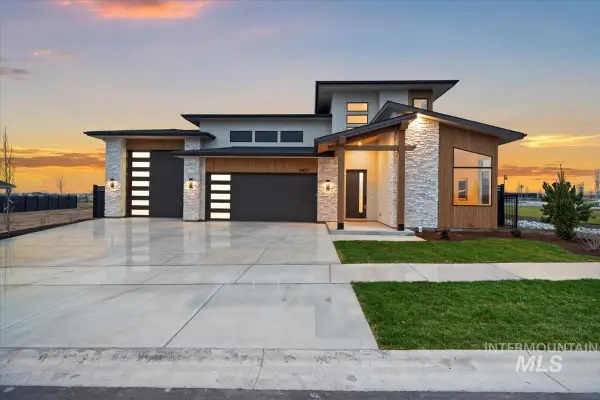 $1,119,900Active4 beds 4 baths2,703 sq. ft.
$1,119,900Active4 beds 4 baths2,703 sq. ft.2407 N Buhrstone Ave, Eagle, ID 83616
MLS# 98969928Listed by: AMHERST MADISON - Open Fri, 12 to 2pmNew
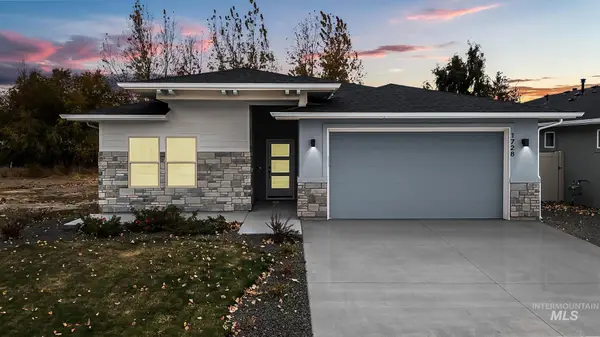 $548,900Active3 beds 2 baths1,900 sq. ft.
$548,900Active3 beds 2 baths1,900 sq. ft.1712 E Grayson St, Meridian, ID 83642
MLS# 98969915Listed by: AMHERST MADISON - New
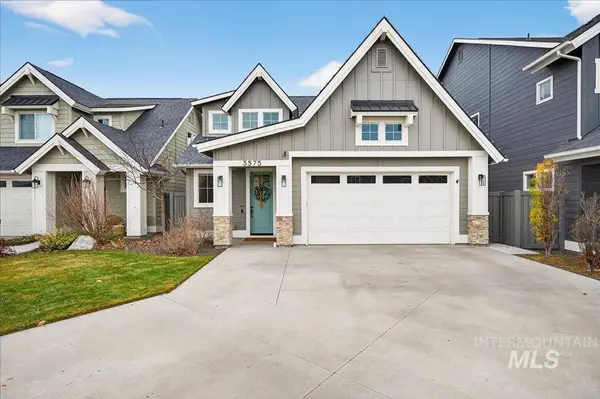 $599,000Active3 beds 3 baths2,439 sq. ft.
$599,000Active3 beds 3 baths2,439 sq. ft.3575 E Berghan Ct, Meridian, ID 83642
MLS# 98969905Listed by: SILVERCREEK REALTY GROUP - New
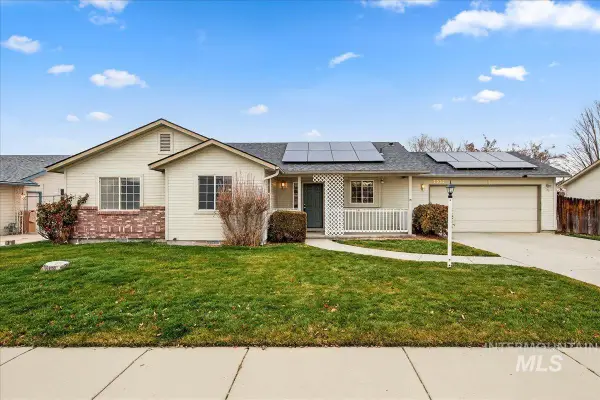 $375,000Active3 beds 2 baths1,358 sq. ft.
$375,000Active3 beds 2 baths1,358 sq. ft.2922 W Willard St, Meridian, ID 83642
MLS# 98969898Listed by: WEST REAL ESTATE GROUP - New
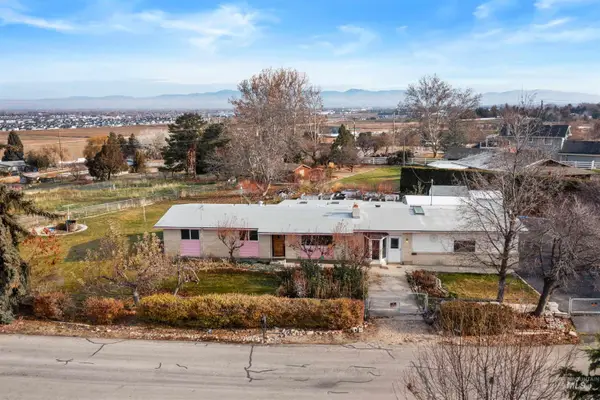 $500,000Active3 beds 2 baths1,440 sq. ft.
$500,000Active3 beds 2 baths1,440 sq. ft.4910 W View Pl, Meridian, ID 83642
MLS# 98969878Listed by: EXP REALTY, LLC - New
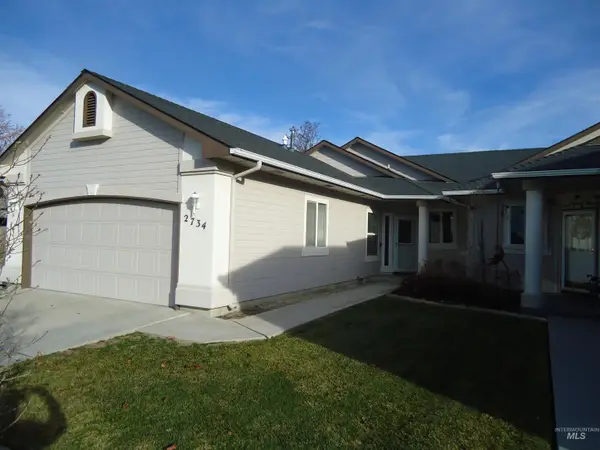 $400,000Active3 beds 2 baths1,508 sq. ft.
$400,000Active3 beds 2 baths1,508 sq. ft.2734 N Turnberry Way, Meridian, ID 83646
MLS# 98969849Listed by: KELLER WILLIAMS REALTY BOISE - New
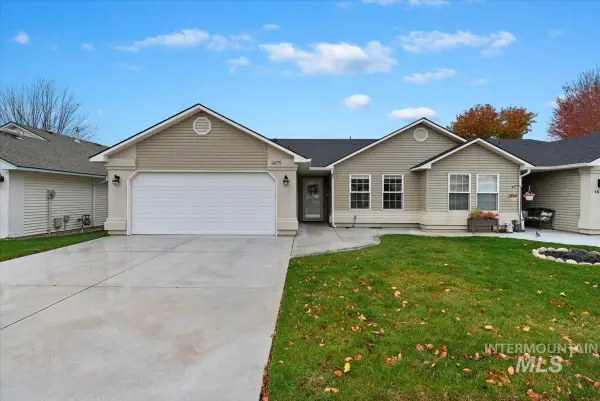 $362,500Active2 beds 2 baths1,258 sq. ft.
$362,500Active2 beds 2 baths1,258 sq. ft.1875 N Buena Vista Ave, Meridian, ID 83646
MLS# 98969821Listed by: SWEET GROUP REALTY
