1067 W Yosemite, Meridian, ID 83646
Local realty services provided by:Better Homes and Gardens Real Estate 43° North
Listed by: karen pestka, nick cracoliceMain: 208-377-2121
Office: era west wind real estate
MLS#:98963901
Source:ID_IMLS
Price summary
- Price:$479,900
- Price per sq. ft.:$258.01
- Monthly HOA dues:$50.83
About this home
Your Forever Home Awaits! Spacious 3-Bed Meridian Gem with Bonus Room. Imagine creating lifelong memories in this stunning 3-bedroom, 2-bathroom home, perfectly situated in the heart of a welcoming Meridian neighborhood. From the moment you step inside, you’ll be greeted by a warm and inviting living room with vaulted ceilings and a cozy fireplace the ideal spot for movie nights. The bright, open kitchen features ample counter space and a breakfast bar, making school morning breakfasts and holiday meal prep a breeze. The versatile upstairs bonus room offers the perfect space for a playroom, teen hangout, game room, craft room, or quiet home office/study. This home isn’t just a house; it’s a lifestyle. You'll be just minutes away from schools, a short bike ride to Tully Park, and have easy access to shopping and dining at The Village at Meridian. The spacious 2-car garage has plenty of room for both your vehicles and weekend adventure gear. Don't let this opportunity pass you by. Your future starts here.
Contact an agent
Home facts
- Year built:2003
- Listing ID #:98963901
- Added:49 day(s) ago
- Updated:November 24, 2025 at 07:38 PM
Rooms and interior
- Bedrooms:3
- Total bathrooms:2
- Full bathrooms:2
- Living area:1,860 sq. ft.
Heating and cooling
- Cooling:Central Air
- Heating:Forced Air, Natural Gas
Structure and exterior
- Roof:Composition
- Year built:2003
- Building area:1,860 sq. ft.
- Lot area:0.18 Acres
Schools
- High school:Owyhee
- Middle school:Sawtooth Middle
- Elementary school:Hunter
Utilities
- Water:City Service
Finances and disclosures
- Price:$479,900
- Price per sq. ft.:$258.01
- Tax amount:$1,617 (2024)
New listings near 1067 W Yosemite
- New
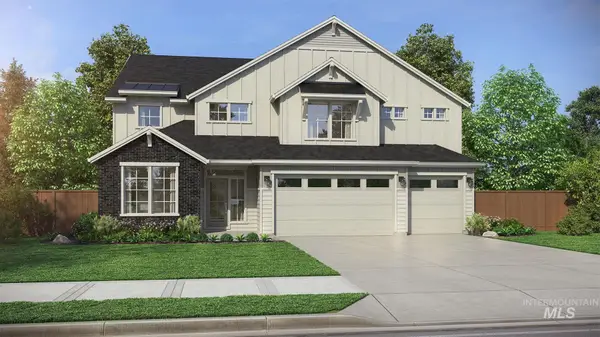 $999,900Active5 beds 4 baths3,650 sq. ft.
$999,900Active5 beds 4 baths3,650 sq. ft.8410 W Graye St, Meridian, ID 83646
MLS# 98968322Listed by: THE AGENCY BOISE - New
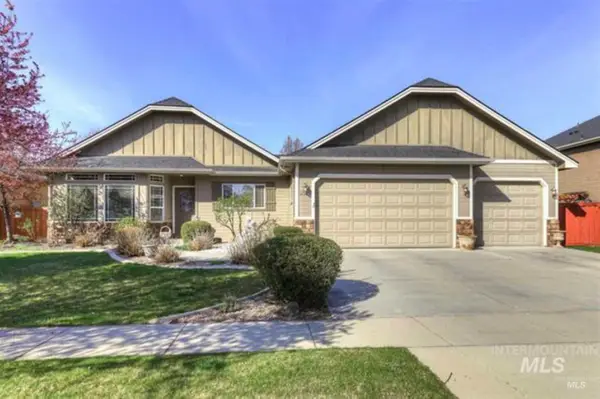 $559,000Active3 beds 2 baths2,048 sq. ft.
$559,000Active3 beds 2 baths2,048 sq. ft.5903 N Flat Tail Way, Meridian, ID 83646
MLS# 98968326Listed by: SILVERCREEK REALTY GROUP - New
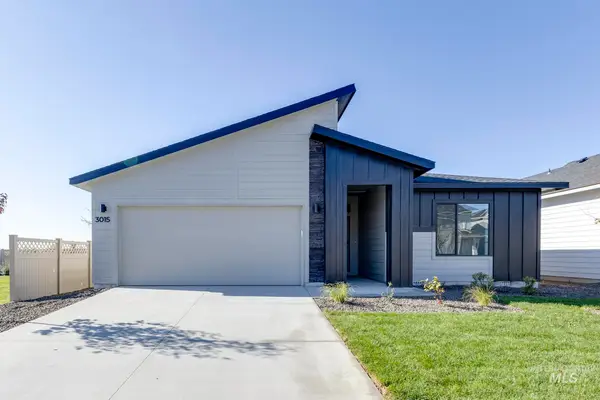 $483,990Active4 beds 2 baths1,860 sq. ft.
$483,990Active4 beds 2 baths1,860 sq. ft.869 N Aleppo Way, Meridian, ID 83642
MLS# 98968348Listed by: CBH SALES & MARKETING INC - New
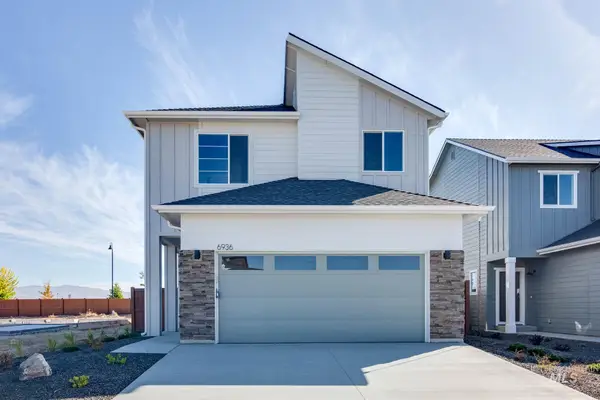 $496,990Active4 beds 3 baths2,110 sq. ft.
$496,990Active4 beds 3 baths2,110 sq. ft.929 N Mirror Creek Way, Meridian, ID 83642
MLS# 98968349Listed by: CBH SALES & MARKETING INC - New
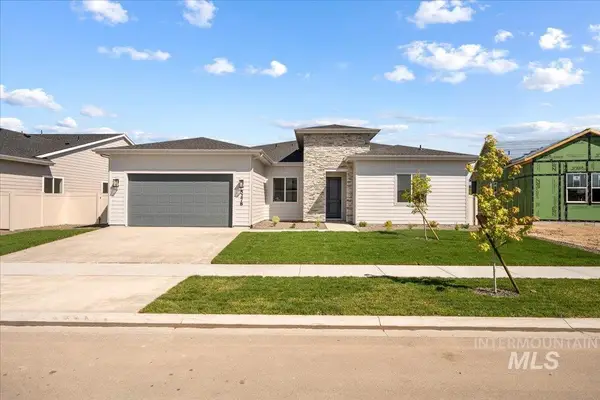 $669,000Active4 beds 3 baths2,667 sq. ft.
$669,000Active4 beds 3 baths2,667 sq. ft.5278 W Mcnair St, Meridian, ID 83646
MLS# 98968304Listed by: TOLL BROTHERS REAL ESTATE, INC - New
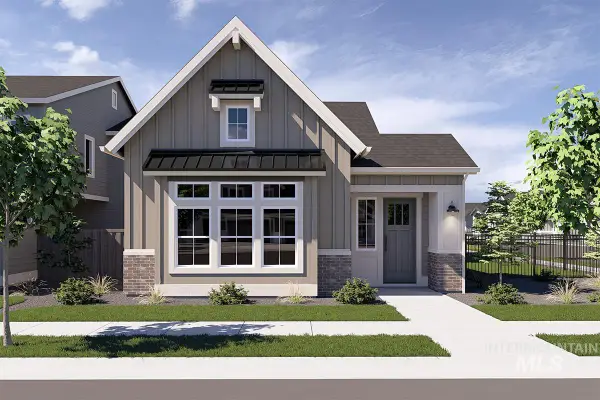 $579,900Active3 beds 3 baths2,372 sq. ft.
$579,900Active3 beds 3 baths2,372 sq. ft.6136 S S Apex Ave, Meridian, ID 83642
MLS# 98968274Listed by: BOISE PREMIER REAL ESTATE 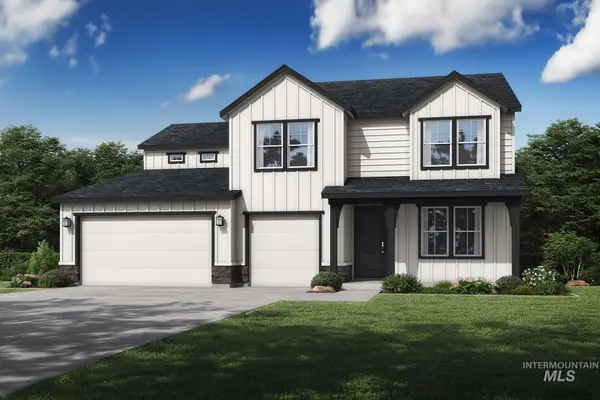 $874,404Pending5 beds 5 baths3,622 sq. ft.
$874,404Pending5 beds 5 baths3,622 sq. ft.5931 W Parachute Dr, Meridian, ID 83646
MLS# 98968263Listed by: HUBBLE HOMES, LLC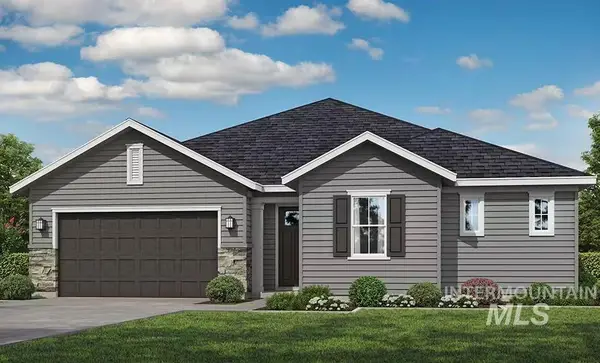 $616,174Pending3 beds 3 baths2,382 sq. ft.
$616,174Pending3 beds 3 baths2,382 sq. ft.5649 W Ladle Rapids St, Meridian, ID 83646
MLS# 98968254Listed by: HUBBLE HOMES, LLC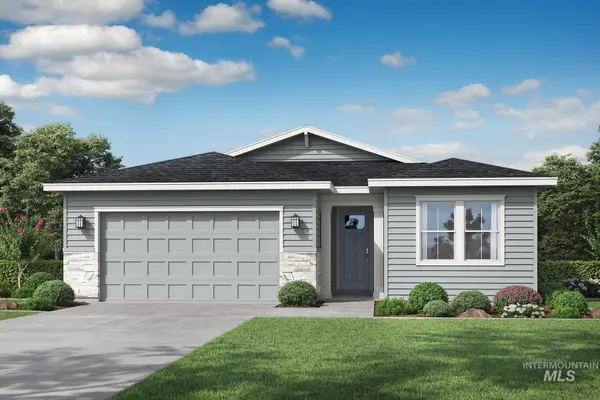 $589,916Pending4 beds 3 baths2,044 sq. ft.
$589,916Pending4 beds 3 baths2,044 sq. ft.5495 W Aralia Dr, Meridian, ID 83646
MLS# 98968255Listed by: HUBBLE HOMES, LLC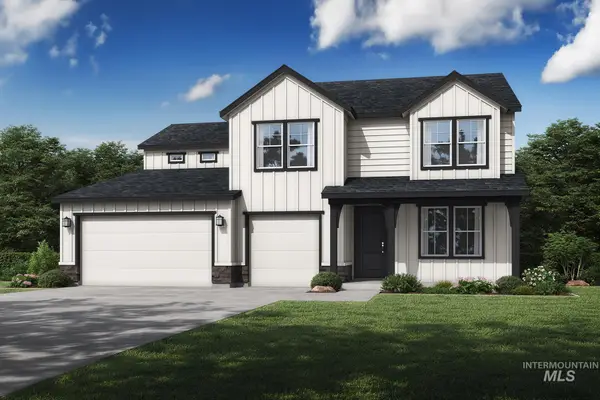 $827,852Pending5 beds 5 baths3,622 sq. ft.
$827,852Pending5 beds 5 baths3,622 sq. ft.5727 W Ladle Rapids St, Meridian, ID 83646
MLS# 98968257Listed by: HUBBLE HOMES, LLC
