1252 W Swift Fox St, Meridian, ID 83642
Local realty services provided by:Better Homes and Gardens Real Estate 43° North

1252 W Swift Fox St,Meridian, ID 83642
$614,995
- 5 Beds
- 4 Baths
- 2,550 sq. ft.
- Single family
- Pending
Listed by:brooke stayton
Office:toll brothers real estate, inc
MLS#:98949602
Source:ID_IMLS
Price summary
- Price:$614,995
- Price per sq. ft.:$241.17
- Monthly HOA dues:$75
About this home
Presold "The Rachel" Perfect for those seeking space and style. Upon entering the two-story foyer with its stunning curved staircase, guests will be greeted by the spacious great room and cozy fireplace. The well-appointed kitchen features a large center island with breakfast bar seating, sizable walk-in pantry, and overlooks an appealing covered rear patio, as well as an adjacent casual dining area. The primary bedroom suite features a generously sized walk-in closet, a spa-like primary bath enhanced by dual-sink vanity, luxe glass enclosed shower, separate soaking tub, along with private water closet and linen storage. 3 secondary bedrooms, one with en-suite bath, shared hall bath and a convenient laundry are anchored by a versatile loft. Guest bedroom and bath located off the foyer. 3 car garage. Home is under construction and photos are similar. BTVAI
Contact an agent
Home facts
- Year built:2025
- Listing Id #:98949602
- Added:71 day(s) ago
- Updated:July 01, 2025 at 07:53 AM
Rooms and interior
- Bedrooms:5
- Total bathrooms:4
- Full bathrooms:4
- Living area:2,550 sq. ft.
Heating and cooling
- Cooling:Central Air
- Heating:Forced Air, Natural Gas
Structure and exterior
- Roof:Composition
- Year built:2025
- Building area:2,550 sq. ft.
- Lot area:0.17 Acres
Schools
- High school:Kuna
- Middle school:Fremont
- Elementary school:Silver Trail
Utilities
- Water:City Service
Finances and disclosures
- Price:$614,995
- Price per sq. ft.:$241.17
New listings near 1252 W Swift Fox St
- New
 $664,900Active5 beds 3 baths2,400 sq. ft.
$664,900Active5 beds 3 baths2,400 sq. ft.6260 S Binky, Meridian, ID 83642
MLS# 98958114Listed by: HOMES OF IDAHO - New
 $789,900Active5 beds 3 baths3,180 sq. ft.
$789,900Active5 beds 3 baths3,180 sq. ft.2342 W Quintale Dr, Meridian, ID 83642
MLS# 98958094Listed by: LPT REALTY - New
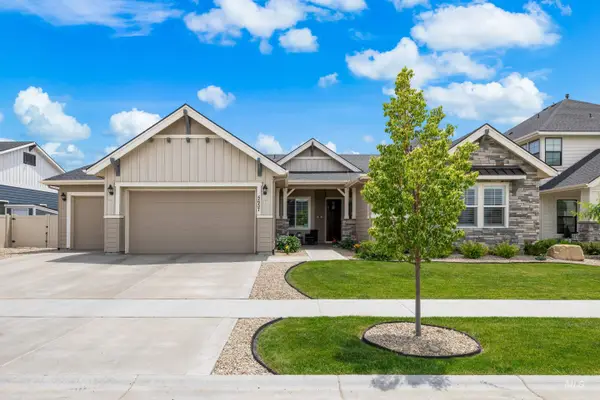 $849,900Active3 beds 3 baths2,940 sq. ft.
$849,900Active3 beds 3 baths2,940 sq. ft.5657 W Webster Dr., Meridian, ID 83646
MLS# 98958096Listed by: SILVERCREEK REALTY GROUP - Open Sat, 12 to 3pmNew
 $464,900Active3 beds 2 baths1,574 sq. ft.
$464,900Active3 beds 2 baths1,574 sq. ft.6182 W Los Flores Drive, Meridian, ID 83646
MLS# 98958083Listed by: MOUNTAIN REALTY - New
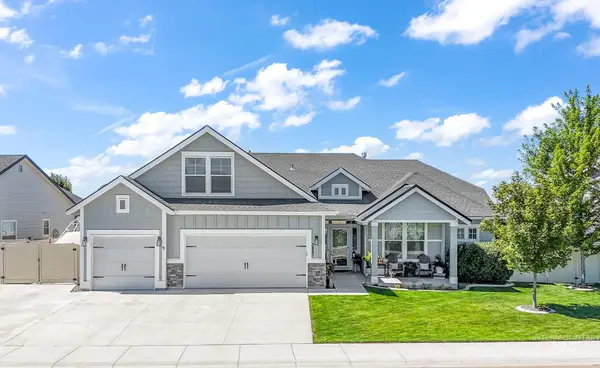 $599,990Active4 beds 3 baths2,569 sq. ft.
$599,990Active4 beds 3 baths2,569 sq. ft.3483 W Devotion Dr, Meridian, ID 83642
MLS# 98958081Listed by: BOISE PREMIER REAL ESTATE - New
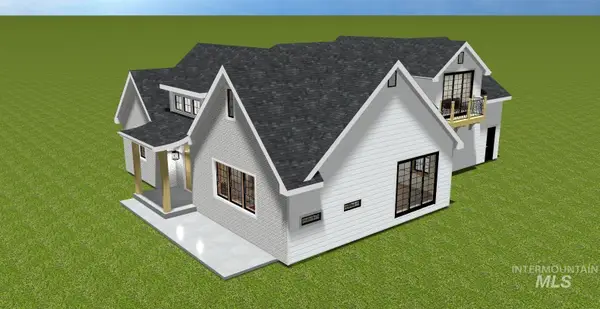 $799,000Active3 beds 2 baths2,500 sq. ft.
$799,000Active3 beds 2 baths2,500 sq. ft.2043 S Locust Grove Lane, Meridian, ID 83642
MLS# 98958080Listed by: IDAHO SUMMIT REAL ESTATE LLC - Coming Soon
 $740,000Coming Soon4 beds 3 baths
$740,000Coming Soon4 beds 3 baths998 E Kaibab Trail Dr, Meridian, ID 83646
MLS# 98958074Listed by: BOISE PREMIER REAL ESTATE - New
 $824,900Active5 beds 4 baths3,305 sq. ft.
$824,900Active5 beds 4 baths3,305 sq. ft.4667 W Ladle Rapids St, Meridian, ID 83646
MLS# 98958073Listed by: BOISE PREMIER REAL ESTATE - Open Sat, 12 to 3pmNew
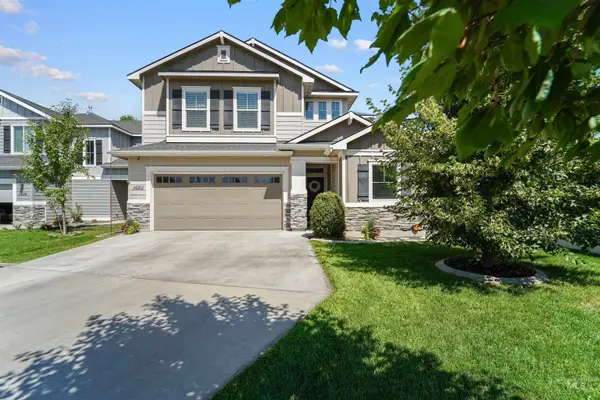 $509,900Active4 beds 3 baths2,110 sq. ft.
$509,900Active4 beds 3 baths2,110 sq. ft.1620 W Woodington St, Meridian, ID 83642
MLS# 98958063Listed by: WUERTZ REAL ESTATE 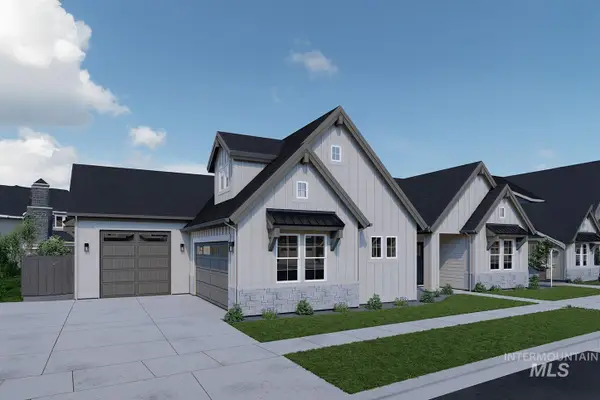 $824,900Pending3 beds 3 baths2,469 sq. ft.
$824,900Pending3 beds 3 baths2,469 sq. ft.4276 N Bryant Way, Meridian, ID 83646
MLS# 98958034Listed by: BOISE PREMIER REAL ESTATE

