1278 W. Malbar St #Trinity, Meridian, ID 83346
Local realty services provided by:Better Homes and Gardens Real Estate 43° North
1278 W. Malbar St #Trinity,Meridian, ID 83346
$845,000
- 3 Beds
- 3 Baths
- 2,455 sq. ft.
- Townhouse
- Active
Listed by:andrew yatesCell: 208-577-8348
Office:homes of idaho
MLS#:98962359
Source:ID_IMLS
Price summary
- Price:$845,000
- Price per sq. ft.:$344.2
- Monthly HOA dues:$216.67
About this home
The Trinity by Grandview Communities redefines modern luxury living in NW Meridian’s premier mixed-use community. This bold tri-level townhome offers 2,455 sq ft of elevated design with rare features not typically found in a townhome. The entry-level guest suite provides a private retreat, while the second floor hosts a serene primary suite with spa-inspired bath, plus a flexible third bedroom or loft. The top-level living area showcases a chef’s kitchen with expansive island, designer finishes, and seamless indoor-outdoor flow to a private patio. Continue upward in the optional elevator to a rooftop terrace with panoramic views—ideal for entertaining with an optional outdoor kitchen. Neighborhood amenities include a resort-style pool, clubhouse, pickleball, gym, shared tool shed and walkable access to dining, shopping, and recreation!
Contact an agent
Home facts
- Year built:2025
- Listing ID #:98962359
- Added:7 day(s) ago
- Updated:September 29, 2025 at 04:33 PM
Rooms and interior
- Bedrooms:3
- Total bathrooms:3
- Full bathrooms:3
- Living area:2,455 sq. ft.
Heating and cooling
- Cooling:Central Air
- Heating:Natural Gas
Structure and exterior
- Roof:Composition
- Year built:2025
- Building area:2,455 sq. ft.
- Lot area:0.05 Acres
Schools
- High school:Rocky Mountain
- Middle school:Heritage Middle School
- Elementary school:Paramount
Utilities
- Water:City Service
Finances and disclosures
- Price:$845,000
- Price per sq. ft.:$344.2
New listings near 1278 W. Malbar St #Trinity
- New
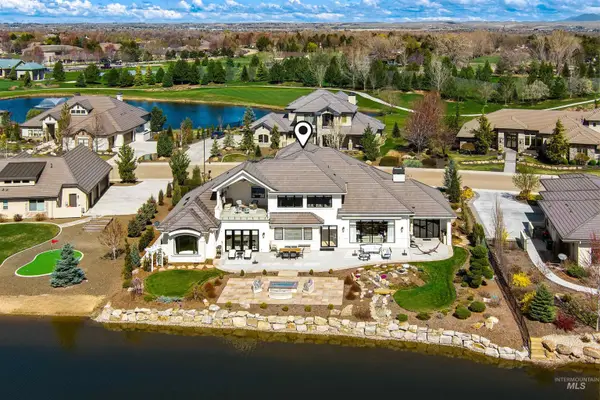 $2,395,000Active4 beds 4 baths5,758 sq. ft.
$2,395,000Active4 beds 4 baths5,758 sq. ft.2195 W Three Lakes Drive, Meridian, ID 83646
MLS# 98963145Listed by: ALEI INTERNATIONAL - New
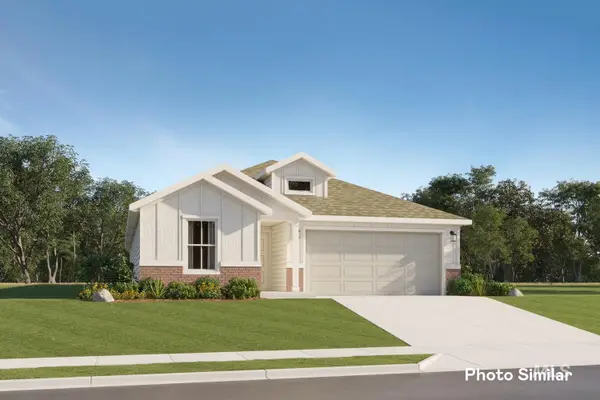 $438,900Active3 beds 2 baths1,572 sq. ft.
$438,900Active3 beds 2 baths1,572 sq. ft.9107 W Inspirado St, Meridian, ID 83646
MLS# 98963123Listed by: FATHOM REALTY - New
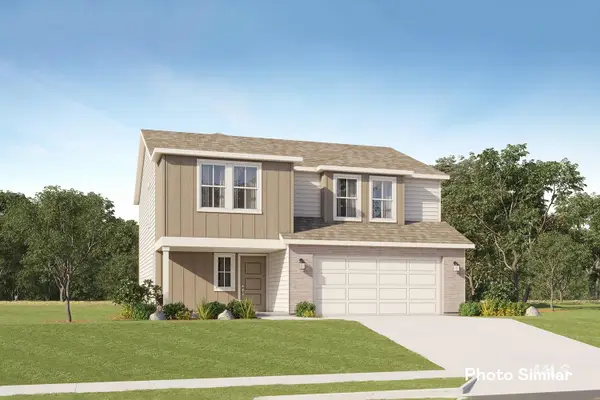 $471,900Active3 beds 3 baths1,954 sq. ft.
$471,900Active3 beds 3 baths1,954 sq. ft.9145 W Inspirado St, Meridian, ID 83646
MLS# 98963124Listed by: FATHOM REALTY - New
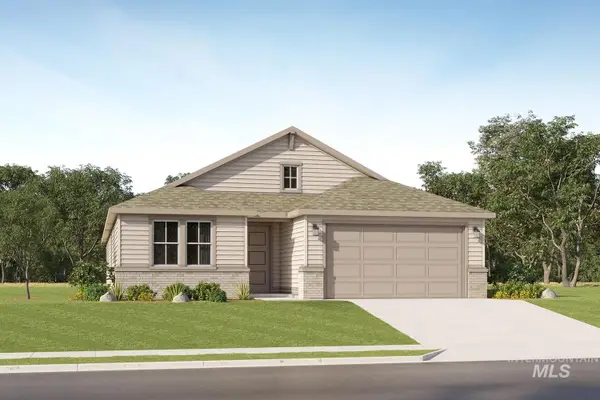 $521,900Active4 beds 2 baths2,095 sq. ft.
$521,900Active4 beds 2 baths2,095 sq. ft.9288 W Inspirado St, Meridian, ID 83646
MLS# 98963125Listed by: FATHOM REALTY - New
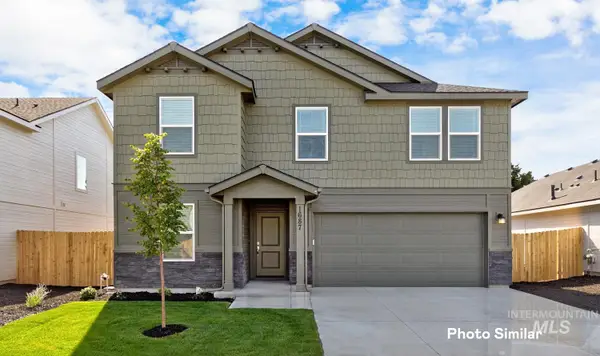 $488,900Active4 beds 3 baths2,118 sq. ft.
$488,900Active4 beds 3 baths2,118 sq. ft.9093 W Inspirado St, Meridian, ID 83646
MLS# 98963126Listed by: FATHOM REALTY - New
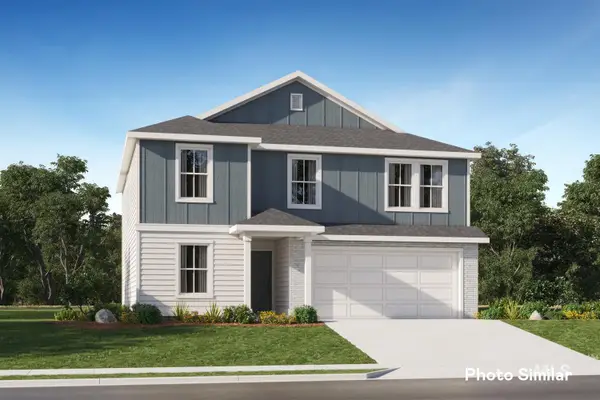 $488,900Active4 beds 3 baths2,118 sq. ft.
$488,900Active4 beds 3 baths2,118 sq. ft.9159 W Inspirado St, Meridian, ID 83646
MLS# 98963127Listed by: FATHOM REALTY - New
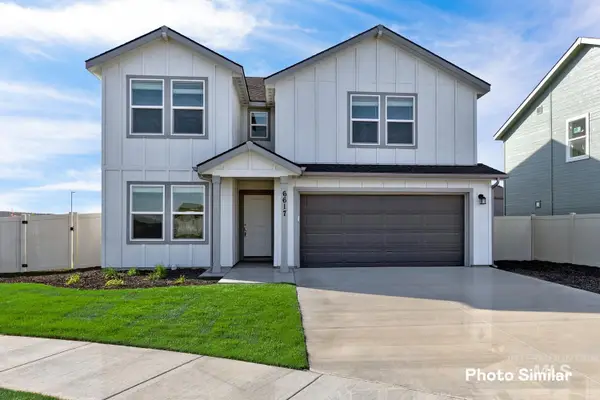 $508,900Active4 beds 3 baths2,294 sq. ft.
$508,900Active4 beds 3 baths2,294 sq. ft.9129 W Inspirado St, Meridian, ID 83646
MLS# 98963128Listed by: FATHOM REALTY - New
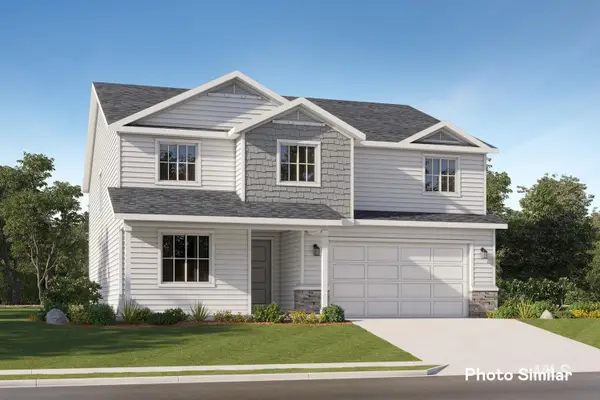 $586,900Active5 beds 3 baths2,800 sq. ft.
$586,900Active5 beds 3 baths2,800 sq. ft.9331 W Inspirado St, Meridian, ID 83646
MLS# 98963129Listed by: FATHOM REALTY - New
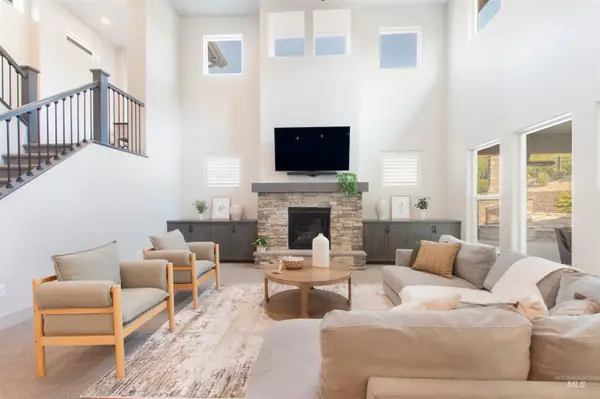 $1,099,990Active5 beds 4 baths3,263 sq. ft.
$1,099,990Active5 beds 4 baths3,263 sq. ft.2649 E Mardia St, Meridian, ID 83642
MLS# 98963114Listed by: AMHERST MADISON - New
 $409,500Active3 beds 2 baths1,388 sq. ft.
$409,500Active3 beds 2 baths1,388 sq. ft.3540 W Early Light, Meridian, ID 83642
MLS# 98963108Listed by: PATHWAY REALTY GROUP
