1278 W Tida St, Meridian, ID 83642
Local realty services provided by:Better Homes and Gardens Real Estate 43° North
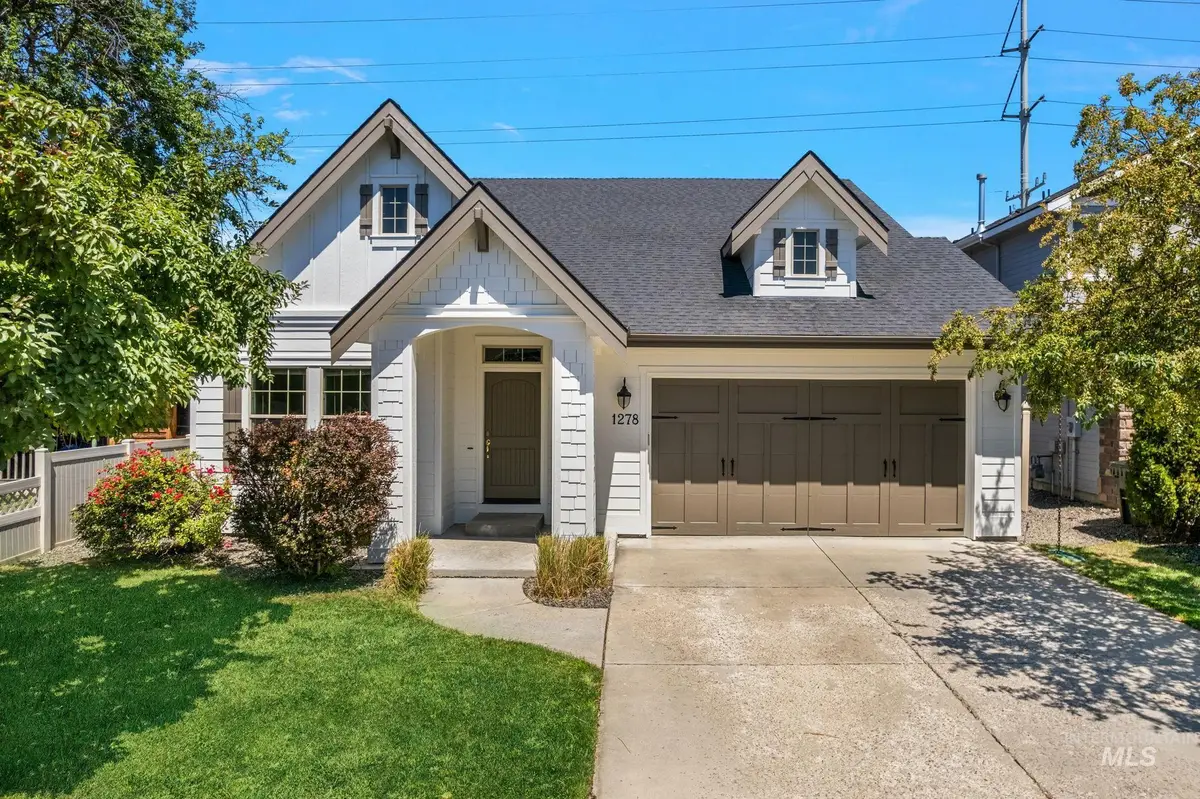
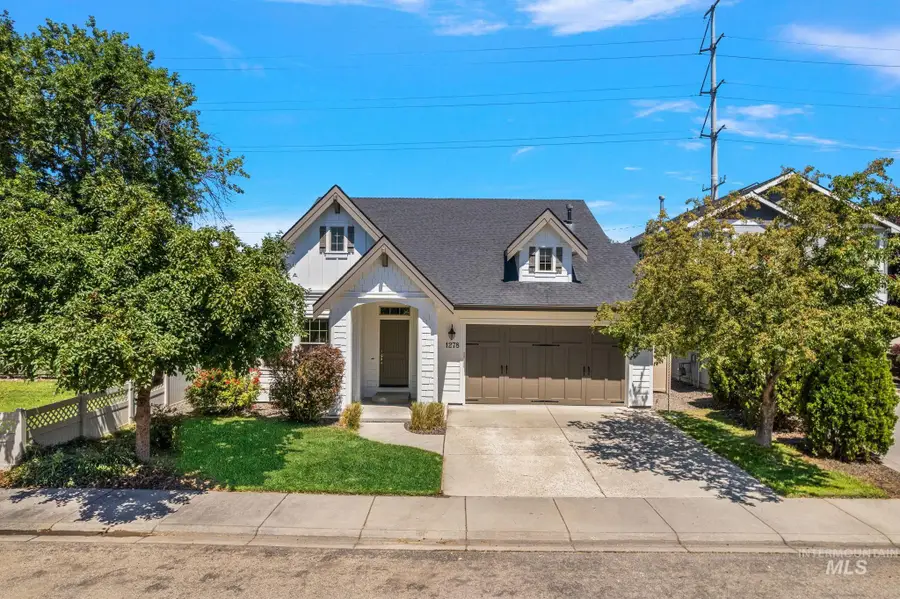

Listed by:molly archbold arnott
Office:exp realty, llc.
MLS#:98955633
Source:ID_IMLS
Price summary
- Price:$499,990
- Price per sq. ft.:$219.87
- Monthly HOA dues:$66.5
About this home
Discover your sanctuary in the heart of sought-after Cobblefield Crossing! This pristine 4-bed, 2.5-bath home is perfectly refreshed and move-in ready with new paint, plush carpet, and mature landscaping. Imagine creating memories in the gourmet kitchen, centered around a granite island perfect for gathering. The sunlit living room, with its cozy gas fireplace, opens to your private covered patio—the ideal spot for morning coffee or evening relaxation in the fully fenced yard. Escape to your main-level primary suite, a personal retreat with dual vanities and a deep soaking tub. A flexible main-floor office(or 4th bedroom) and a spacious dining/flex room offer endless possibilities for your lifestyle. Upstairs, two oversized bedrooms and bathroom ensure comfort for all. Nestled on a quiet, tree-lined street with a community pool and parks just steps away, this isn't just a house—it's the life you've been waiting for. Your search ends here!
Contact an agent
Home facts
- Year built:2005
- Listing Id #:98955633
- Added:21 day(s) ago
- Updated:August 05, 2025 at 04:04 AM
Rooms and interior
- Bedrooms:4
- Total bathrooms:3
- Full bathrooms:3
- Living area:2,274 sq. ft.
Heating and cooling
- Cooling:Central Air
- Heating:Forced Air, Natural Gas
Structure and exterior
- Roof:Composition
- Year built:2005
- Building area:2,274 sq. ft.
- Lot area:0.1 Acres
Schools
- High school:Owyhee
- Middle school:Sawtooth Middle
- Elementary school:Hunter
Utilities
- Water:City Service
Finances and disclosures
- Price:$499,990
- Price per sq. ft.:$219.87
- Tax amount:$2,224 (2024)
New listings near 1278 W Tida St
- New
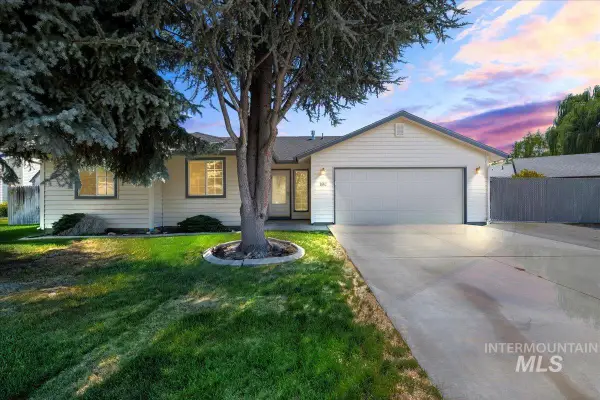 $410,000Active3 beds 2 baths1,435 sq. ft.
$410,000Active3 beds 2 baths1,435 sq. ft.1662 N Morello Ave, Meridian, ID 83646
MLS# 98958134Listed by: SILVERCREEK REALTY GROUP - New
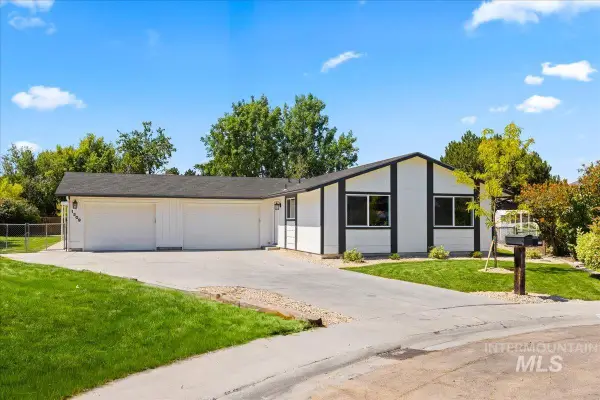 $499,900Active4 beds 2 baths1,776 sq. ft.
$499,900Active4 beds 2 baths1,776 sq. ft.1309 W Maple Ave, Meridian, ID 83642
MLS# 98958143Listed by: BETTER HOMES & GARDENS 43NORTH - New
 $664,900Active5 beds 3 baths2,400 sq. ft.
$664,900Active5 beds 3 baths2,400 sq. ft.6260 S Binky, Meridian, ID 83642
MLS# 98958114Listed by: HOMES OF IDAHO - New
 $789,900Active5 beds 3 baths3,180 sq. ft.
$789,900Active5 beds 3 baths3,180 sq. ft.2342 W Quintale Dr, Meridian, ID 83642
MLS# 98958094Listed by: LPT REALTY - New
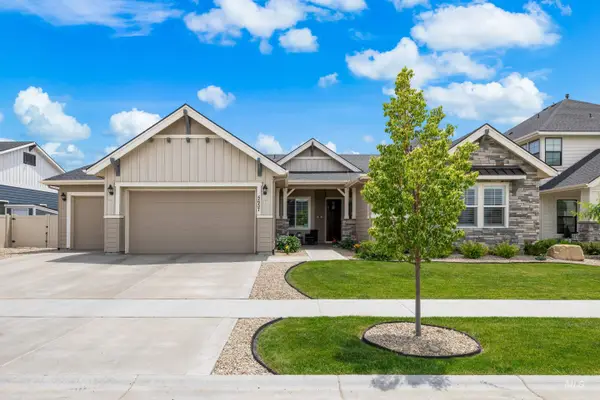 $849,900Active3 beds 3 baths2,940 sq. ft.
$849,900Active3 beds 3 baths2,940 sq. ft.5657 W Webster Dr., Meridian, ID 83646
MLS# 98958096Listed by: SILVERCREEK REALTY GROUP - Open Sat, 12 to 3pmNew
 $464,900Active3 beds 2 baths1,574 sq. ft.
$464,900Active3 beds 2 baths1,574 sq. ft.6182 W Los Flores Drive, Meridian, ID 83646
MLS# 98958083Listed by: MOUNTAIN REALTY - New
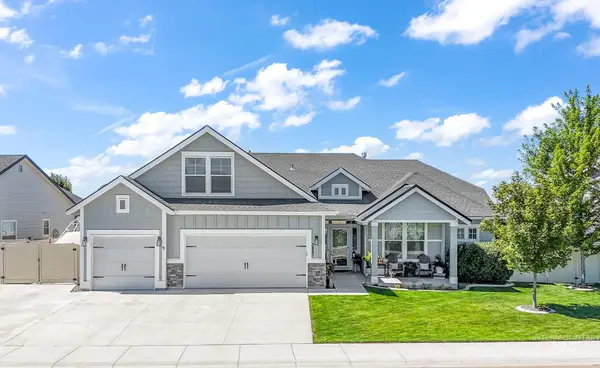 $599,990Active4 beds 3 baths2,569 sq. ft.
$599,990Active4 beds 3 baths2,569 sq. ft.3483 W Devotion Dr, Meridian, ID 83642
MLS# 98958081Listed by: BOISE PREMIER REAL ESTATE - New
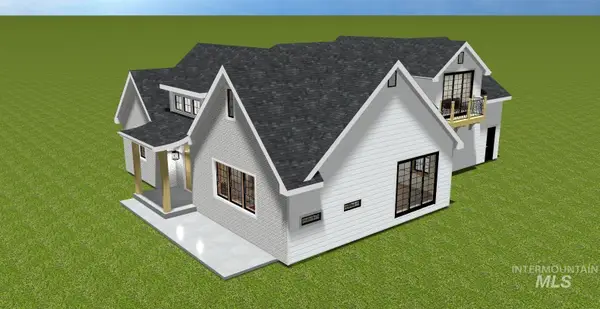 $799,000Active3 beds 2 baths2,500 sq. ft.
$799,000Active3 beds 2 baths2,500 sq. ft.2043 S Locust Grove Lane, Meridian, ID 83642
MLS# 98958080Listed by: IDAHO SUMMIT REAL ESTATE LLC - Coming Soon
 $740,000Coming Soon4 beds 3 baths
$740,000Coming Soon4 beds 3 baths998 E Kaibab Trail Dr, Meridian, ID 83646
MLS# 98958074Listed by: BOISE PREMIER REAL ESTATE - New
 $824,900Active5 beds 4 baths3,305 sq. ft.
$824,900Active5 beds 4 baths3,305 sq. ft.4667 W Ladle Rapids St, Meridian, ID 83646
MLS# 98958073Listed by: BOISE PREMIER REAL ESTATE
