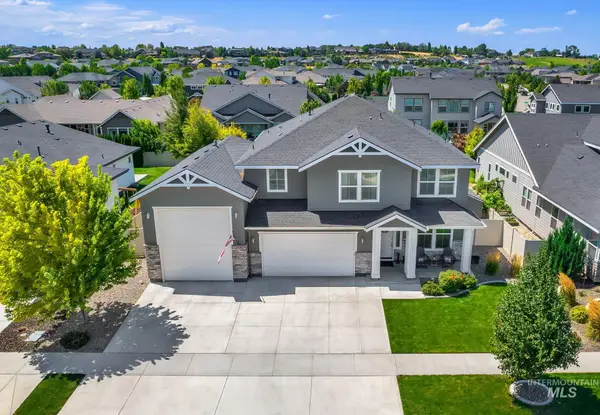1699 E Summerridge Dr., Meridian, ID 83646
Local realty services provided by:Better Homes and Gardens Real Estate 43° North
1699 E Summerridge Dr.,Meridian, ID 83646
$459,900
- 4 Beds
- 2 Baths
- 1,585 sq. ft.
- Single family
- Active
Listed by:jason blakeslee
Office:re/max advisors
MLS#:98961738
Source:ID_IMLS
Price summary
- Price:$459,900
- Price per sq. ft.:$290.16
- Monthly HOA dues:$34.58
About this home
Single-level in amazing NE Meridian cul-de-sac location with three car garage! Versatile floor plan, includes 4th bedroom with double doors and a closet, that could also serve as an office. New flooring throughout, with LVP-style flooring in the entry, great room, eating area, kitchen, utility and both bathrooms. New carpet in all four bedrooms. Vaulted ceilings in the entry, great room, eating area and kitchen. Split bedroom design. Master suite has a cove ceiling, dual vanity and walk-in-closet. Large kitchen with plenty of storage and counter space, includes a breakfast bar and a new microwave. Spacious back yard with mature landscaping and two raised garden beds. Pressurized irrigation for the lawn and flowerbeds. This home is close to schools, shopping and is approximately 2 miles from The Village. Enjoy the smaller community park as well as the popular Champion Park a few blocks away!
Contact an agent
Home facts
- Year built:1997
- Listing ID #:98961738
- Added:1 day(s) ago
- Updated:September 16, 2025 at 12:35 AM
Rooms and interior
- Bedrooms:4
- Total bathrooms:2
- Full bathrooms:2
- Living area:1,585 sq. ft.
Heating and cooling
- Cooling:Central Air
- Heating:Forced Air, Natural Gas
Structure and exterior
- Roof:Composition
- Year built:1997
- Building area:1,585 sq. ft.
- Lot area:0.25 Acres
Schools
- High school:Rocky Mountain
- Middle school:Heritage Middle School
- Elementary school:Discovery
Utilities
- Water:City Service
Finances and disclosures
- Price:$459,900
- Price per sq. ft.:$290.16
- Tax amount:$2,184 (2024)
New listings near 1699 E Summerridge Dr.
- New
 $4,350,000Active21.48 Acres
$4,350,000Active21.48 Acres8565 S Ten Mile Rd, Meridian, ID 83642
MLS# 98961776Listed by: COLDWELL BANKER TOMLINSON - New
 $4,350,000Active2 beds 1 baths976 sq. ft.
$4,350,000Active2 beds 1 baths976 sq. ft.8565 S Ten Mile Rd, Meridian, ID 83642
MLS# 98961777Listed by: COLDWELL BANKER TOMLINSON - Coming Soon
 $569,000Coming Soon3 beds 2 baths
$569,000Coming Soon3 beds 2 baths361 E Halpin Dr., Meridian, ID 83646
MLS# 98961781Listed by: JOHN L SCOTT DOWNTOWN - Open Sat, 12 to 3pmNew
 $799,900Active4 beds 3 baths2,685 sq. ft.
$799,900Active4 beds 3 baths2,685 sq. ft.5371 S Montague Way, Meridian, ID 83642
MLS# 98961769Listed by: KELLER WILLIAMS REALTY BOISE - New
 $395,000Active3 beds 2 baths1,293 sq. ft.
$395,000Active3 beds 2 baths1,293 sq. ft.2019 W Snyder Dr, Meridian, ID 83642
MLS# 98961759Listed by: SWEET GROUP REALTY - Coming Soon
 $459,900Coming Soon3 beds 2 baths
$459,900Coming Soon3 beds 2 baths2245 E Lattice Dr, Meridian, ID 83642
MLS# 98961747Listed by: AMERICAN DREAM REAL ESTATE, INC - New
 $599,900Active5 beds 3 baths2,583 sq. ft.
$599,900Active5 beds 3 baths2,583 sq. ft.4631 N Adale Ave, Meridian, ID 83646
MLS# 98961717Listed by: SILVERCREEK REALTY GROUP - New
 $479,900Active4 beds 4 baths1,612 sq. ft.
$479,900Active4 beds 4 baths1,612 sq. ft.4659 W Blue Creek Ct., Meridian, ID 83642
MLS# 98961719Listed by: AMHERST MADISON - New
 $310,000Active2 beds 2 baths936 sq. ft.
$310,000Active2 beds 2 baths936 sq. ft.99 E Waterbury Ln, Meridian, ID 83646
MLS# 98961721Listed by: GROUP ONE SOTHEBY'S INT'L REALTY
