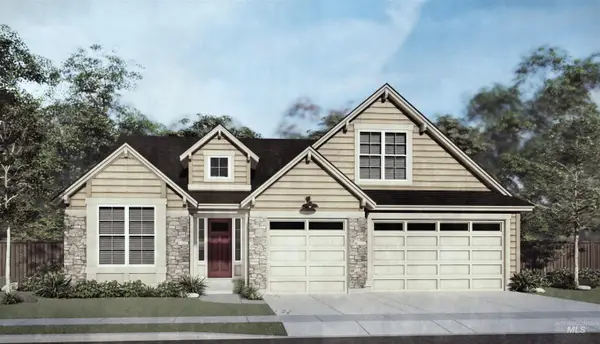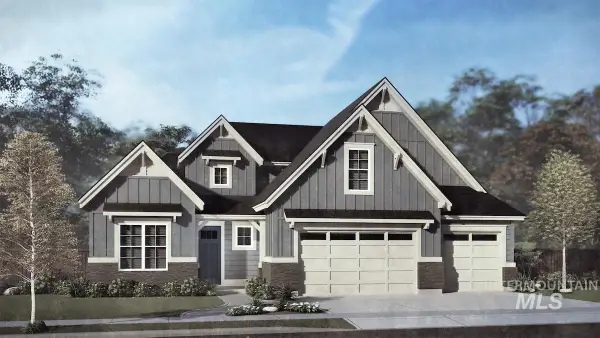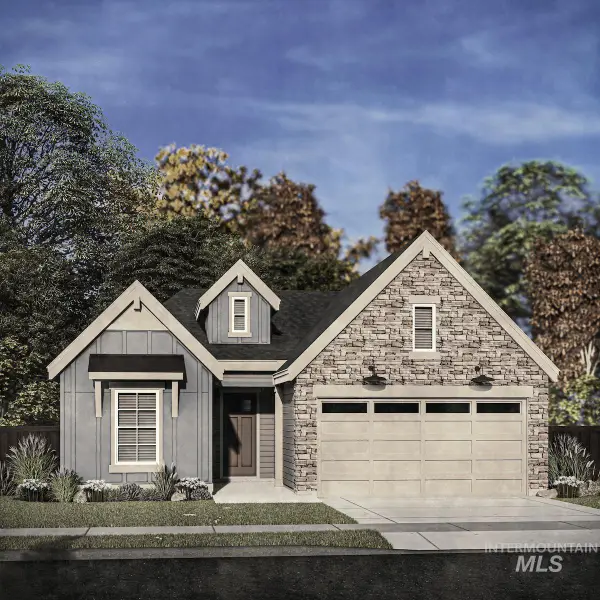1751 W Salerno St, Meridian, ID 83646
Local realty services provided by:Better Homes and Gardens Real Estate 43° North
1751 W Salerno St,Meridian, ID 83646
$690,000
- 3 Beds
- 3 Baths
- 2,564 sq. ft.
- Single family
- Pending
Listed by: sarah schnitkerMain: 208-336-3393
Office: coldwell banker tomlinson
MLS#:98959081
Source:ID_IMLS
Price summary
- Price:$690,000
- Price per sq. ft.:$269.11
- Monthly HOA dues:$90
About this home
Welcome to this beautifully appointed home in the coveted Bridgetower Subdivision, offering 3 bedrooms, 2.5 baths, and 2,564 square feet of thoughtfully designed living space. The primary suite is ideally located on the main level, featuring dual closets, a spa-inspired walk-in shower, and private patio access complete with 220v power—perfectly suited for a future hot tub. Fresh interior paint and brand-new carpet complement wide-plank hardwood floors, volume ceilings with wood beam accents, and extensive custom trim throughout. The professional-grade kitchen impresses with slab granite countertops, built-in double ovens, custom cabinetry, a breakfast bar, and an integrated desk/workstation. Upstairs, two additional bedrooms include a versatile bedroom with closet and private balcony—ideal for a home office, guest suite, or bonus living space—while still maintaining true bedroom functionality. At the top of the stairs, an open bonus living area creates flexible space for lounging, media, or a second family room. Enjoy outdoor living with a covered patio, trellis-covered pavilion, and fully fenced yard. Thoughtfully upgraded and timeless in design, this home was originally built as a former award-winning Parade Home, reflecting quality craftsmanship and enduring appeal in one of Meridian's most desirable communities.
Contact an agent
Home facts
- Year built:2007
- Listing ID #:98959081
- Added:151 day(s) ago
- Updated:January 20, 2026 at 11:03 PM
Rooms and interior
- Bedrooms:3
- Total bathrooms:3
- Full bathrooms:3
- Living area:2,564 sq. ft.
Heating and cooling
- Cooling:Central Air
- Heating:Forced Air, Natural Gas
Structure and exterior
- Roof:Composition
- Year built:2007
- Building area:2,564 sq. ft.
- Lot area:0.25 Acres
Schools
- High school:Rocky Mountain
- Middle school:Sawtooth Middle
- Elementary school:Hunter
Utilities
- Water:City Service
Finances and disclosures
- Price:$690,000
- Price per sq. ft.:$269.11
- Tax amount:$2,718 (2025)
New listings near 1751 W Salerno St
- Open Sat, 12 to 2pmNew
 $765,000Active3 beds 3 baths2,558 sq. ft.
$765,000Active3 beds 3 baths2,558 sq. ft.5522 W Avilla Drive, Meridian, ID 83646
MLS# 98972250Listed by: SILVERCREEK REALTY GROUP - New
 $1,695,000Active6 beds 5 baths4,401 sq. ft.
$1,695,000Active6 beds 5 baths4,401 sq. ft.7887 S Old Farm Ln, Meridian, ID 83642
MLS# 98972237Listed by: CONGRESS REALTY, INC - New
 $747,780Active3 beds 4 baths2,340 sq. ft.
$747,780Active3 beds 4 baths2,340 sq. ft.6512 S Mountaintop Way, Meridian, ID 83642
MLS# 98972228Listed by: EQUITY NORTHWEST REAL ESTATE - New
 $776,940Active4 beds 4 baths2,780 sq. ft.
$776,940Active4 beds 4 baths2,780 sq. ft.6572 S Mountaintop Way, Meridian, ID 83642
MLS# 98972229Listed by: EQUITY NORTHWEST REAL ESTATE - New
 $605,340Active3 beds 2 baths1,840 sq. ft.
$605,340Active3 beds 2 baths1,840 sq. ft.998 E Escalation St, Meridian, ID 83642
MLS# 98972231Listed by: EQUITY NORTHWEST REAL ESTATE  $498,800Pending3 beds 2 baths1,455 sq. ft.
$498,800Pending3 beds 2 baths1,455 sq. ft.6943 S Skybreak Lane, Meridian, ID 83642
MLS# 98972208Listed by: O2 REAL ESTATE GROUP $483,800Pending3 beds 2 baths1,390 sq. ft.
$483,800Pending3 beds 2 baths1,390 sq. ft.6967 S Skybreak Lane, Meridian, ID 83642
MLS# 98972209Listed by: O2 REAL ESTATE GROUP- New
 $419,990Active3 beds 2 baths1,278 sq. ft.
$419,990Active3 beds 2 baths1,278 sq. ft.2521 N Ridgebury Way, Meridian, ID 83646
MLS# 98972200Listed by: SILVERCREEK REALTY GROUP - New
 $380,000Active3 beds 2 baths1,272 sq. ft.
$380,000Active3 beds 2 baths1,272 sq. ft.1284 W Crest Wood Dr, Meridian, ID 83642
MLS# 98972193Listed by: SILVERCREEK REALTY GROUP - Open Sun, 2 to 4pmNew
 $299,900Active2 beds 1 baths720 sq. ft.
$299,900Active2 beds 1 baths720 sq. ft.115 W Washington St, Meridian, ID 83642
MLS# 98972191Listed by: FLX REAL ESTATE, LLC
