20 E Shafer View Drive, Meridian, ID 83642
Local realty services provided by:Better Homes and Gardens Real Estate 43° North
Upcoming open houses
- Fri, Feb 2703:00 pm - 05:00 pm
- Sat, Feb 2812:00 pm - 04:00 pm
Listed by: leah morganMain: 208-336-3393
Office: coldwell banker tomlinson
MLS#:98958470
Source:ID_IMLS
Price summary
- Price:$1,349,900
- Price per sq. ft.:$381.98
- Monthly HOA dues:$66.67
About this home
Welcome to the Ellis! This beautiful home has room for everyone! Spacious primary suite boasts beamed ceiling, feature wall and oversized walk-in closet. Primary bath w/luxurious free standing tub, walk-in tiled shower plus dual vanities. 2nd primary bedroom with feature wall & walk-in closet as well and BOTH suites overlook the covered patio and backyard. ALL bedrooms have their own bathroom! Along with the 4 bedrooms, spacious gathering in the great room/living area with cozy stone fireplace PLUS an additional media room. 2149sqft garage! 21x40ft RV garage w/sink plus 15x16 partially enclosed loft for endless possibilities. Nearly 3/4 Acre lot w/North facing backyard, firepit area & pressurized irrigation w/HUGE covered patio & views toward Shafer Butte & the Boise foothills. Beautiful home by local builder, Eaglewood Homes! ** Loft in garage
Contact an agent
Home facts
- Year built:2025
- Listing ID #:98958470
- Added:96 day(s) ago
- Updated:February 25, 2026 at 03:23 PM
Rooms and interior
- Bedrooms:4
- Total bathrooms:5
- Full bathrooms:5
- Living area:3,534 sq. ft.
Heating and cooling
- Cooling:Central Air
- Heating:Forced Air, Natural Gas
Structure and exterior
- Roof:Architectural Style
- Year built:2025
- Building area:3,534 sq. ft.
- Lot area:0.71 Acres
Schools
- High school:Mountain View
- Middle school:Victory
- Elementary school:Mary McPherson
Utilities
- Water:City Service
Finances and disclosures
- Price:$1,349,900
- Price per sq. ft.:$381.98
New listings near 20 E Shafer View Drive
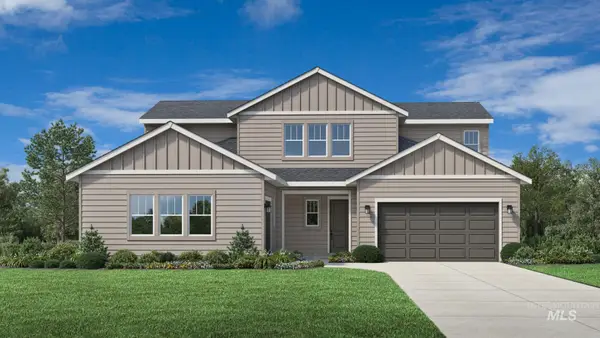 $774,864Pending4 beds 4 baths3,135 sq. ft.
$774,864Pending4 beds 4 baths3,135 sq. ft.1111 W Hammer Falls Dr, Meridian, ID 83634
MLS# 98974559Listed by: TOLL BROTHERS REAL ESTATE, INC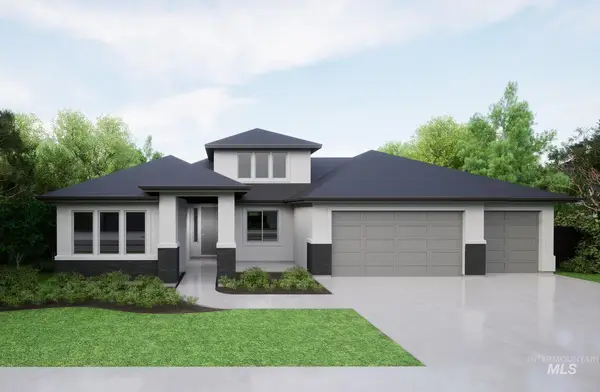 $829,000Pending3 beds 3 baths2,703 sq. ft.
$829,000Pending3 beds 3 baths2,703 sq. ft.780 W Oak Springs Dr, Meridian, ID 83642
MLS# 98974588Listed by: HOMES OF IDAHO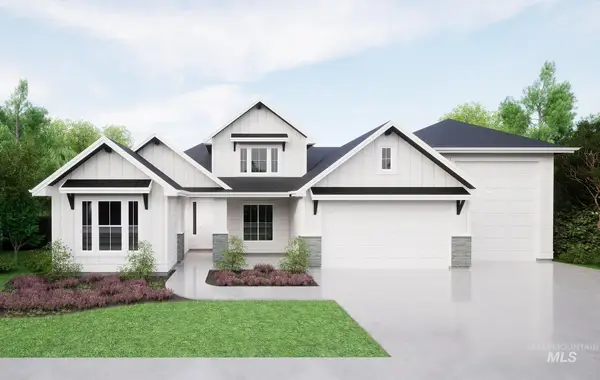 $1,013,813Pending3 beds 4 baths2,752 sq. ft.
$1,013,813Pending3 beds 4 baths2,752 sq. ft.679 W Oak Springs Dr, Meridian, ID 83642
MLS# 98974595Listed by: HOMES OF IDAHO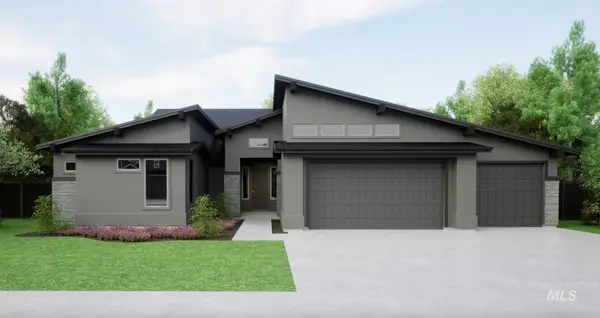 $999,880Pending4 beds 4 baths3,104 sq. ft.
$999,880Pending4 beds 4 baths3,104 sq. ft.3853 S Corabell Ave, Meridian, ID 83642
MLS# 98974600Listed by: HOMES OF IDAHO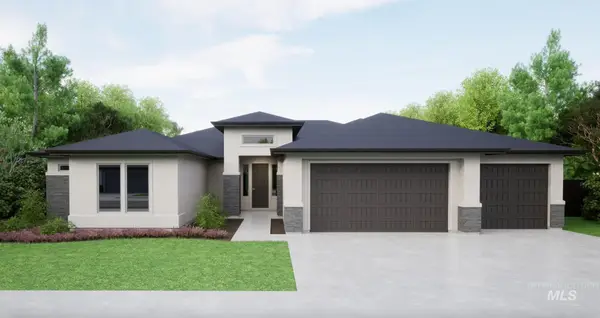 $967,614Pending4 beds 4 baths3,104 sq. ft.
$967,614Pending4 beds 4 baths3,104 sq. ft.657 W Oak Springs, Meridian, ID 83642
MLS# 98974604Listed by: HOMES OF IDAHO- New
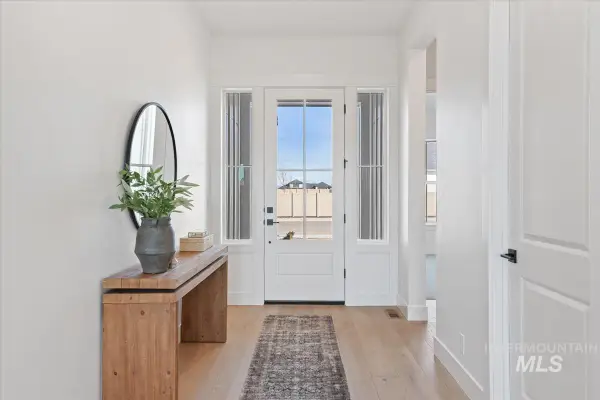 $969,880Active5 beds 4 baths3,415 sq. ft.
$969,880Active5 beds 4 baths3,415 sq. ft.3897 S Corabell Ave, Meridian, ID 83642
MLS# 98975861Listed by: HOMES OF IDAHO - New
 $439,900Active3 beds 3 baths1,663 sq. ft.
$439,900Active3 beds 3 baths1,663 sq. ft.3945 W Peak Cloud Dr., Meridian, ID 83642
MLS# 98975851Listed by: HOPKINS FINANCIAL SERVICES, INC. - Open Sat, 11am to 1pmNew
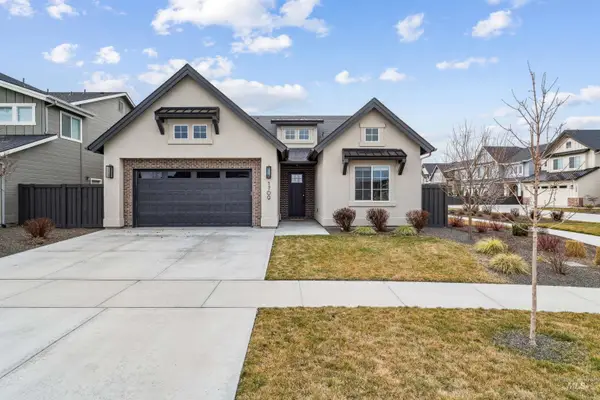 $599,999Active3 beds 3 baths2,052 sq. ft.
$599,999Active3 beds 3 baths2,052 sq. ft.1709 E Mount Maria Street, Meridian, ID 83642
MLS# 98975852Listed by: SILVERCREEK REALTY GROUP - New
 $1,350,000Active4 beds 4 baths2,957 sq. ft.
$1,350,000Active4 beds 4 baths2,957 sq. ft.2927 W Three Lakes Dr., Meridian, ID 83646
MLS# 98975816Listed by: JPAR LIVE LOCAL - Open Sat, 11am to 1pmNew
 $479,900Active3 beds 2 baths1,620 sq. ft.
$479,900Active3 beds 2 baths1,620 sq. ft.701 E Gannett Dr, Meridian, ID 83642
MLS# 98975817Listed by: JOHN L SCOTT BOISE

