2003 W Teano Drive, Meridian, ID 83646
Local realty services provided by:Better Homes and Gardens Real Estate 43° North

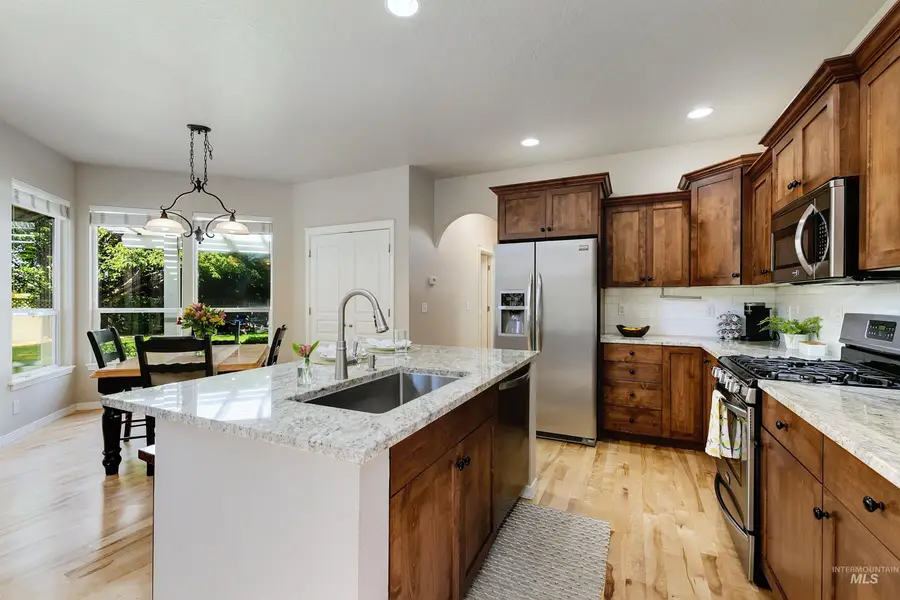
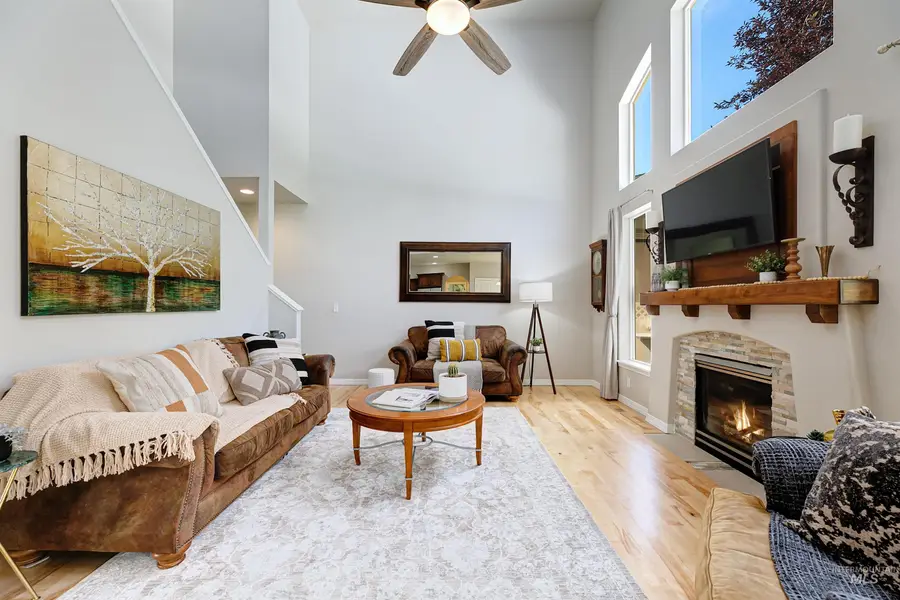
Listed by:sara huston
Office:silvercreek realty group
MLS#:98956455
Source:ID_IMLS
Price summary
- Price:$675,000
- Price per sq. ft.:$278.7
- Monthly HOA dues:$90
About this home
STUNNING + SERENE in Coveted BridgeTower! This beautifully remodeled, light-filled home blends sophistication, comfort, and functionality in one of Meridian’s most desirable neighborhoods. Rich hardwood floors and elevated finishes flow throughout the main level. The inviting kitchen features granite slab countertops, timeless tile backsplash, and generous space for gathering. The warm living room centers around a stunning gas fireplace. A dedicated office, formal dining, guest bedroom, full bath, and stylish laundry room add versatility. Upstairs, the luxurious primary suite offers a tranquil retreat and en-suite offers custom tilework, granite, a soaking tub, walk-in shower, and oversized closet. Two more bedrooms, dual-vanity bath, and a spacious bonus room complete the upper level. Enjoy a private, shaded backyard ideal for entertaining, plus RV parking, a double gate, and oversized 3-car garage. All in a community with pools, clubhouse, parks, ponds, and walking paths. Welcome Home...
Contact an agent
Home facts
- Year built:2005
- Listing Id #:98956455
- Added:14 day(s) ago
- Updated:August 03, 2025 at 01:03 AM
Rooms and interior
- Bedrooms:4
- Total bathrooms:3
- Full bathrooms:3
- Living area:2,422 sq. ft.
Heating and cooling
- Cooling:Central Air
- Heating:Forced Air, Natural Gas
Structure and exterior
- Roof:Architectural Style, Composition
- Year built:2005
- Building area:2,422 sq. ft.
- Lot area:0.23 Acres
Schools
- High school:Owyhee
- Middle school:Sawtooth Middle
- Elementary school:Hunter
Utilities
- Water:City Service
Finances and disclosures
- Price:$675,000
- Price per sq. ft.:$278.7
- Tax amount:$2,129 (2024)
New listings near 2003 W Teano Drive
- New
 $664,900Active5 beds 3 baths2,400 sq. ft.
$664,900Active5 beds 3 baths2,400 sq. ft.6260 S Binky, Meridian, ID 83642
MLS# 98958114Listed by: HOMES OF IDAHO - New
 $789,900Active5 beds 3 baths3,180 sq. ft.
$789,900Active5 beds 3 baths3,180 sq. ft.2342 W Quintale Dr, Meridian, ID 83642
MLS# 98958094Listed by: LPT REALTY - New
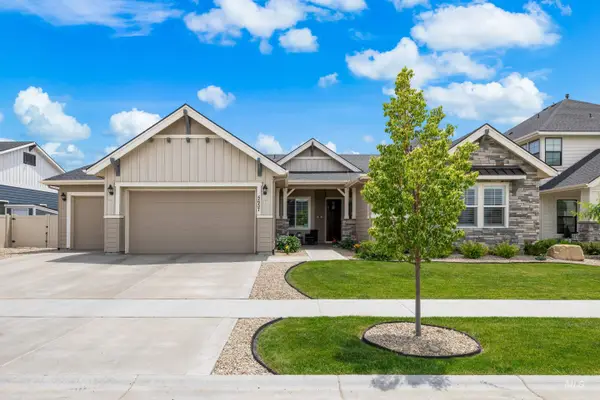 $849,900Active3 beds 3 baths2,940 sq. ft.
$849,900Active3 beds 3 baths2,940 sq. ft.5657 W Webster Dr., Meridian, ID 83646
MLS# 98958096Listed by: SILVERCREEK REALTY GROUP - Open Sat, 12 to 3pmNew
 $464,900Active3 beds 2 baths1,574 sq. ft.
$464,900Active3 beds 2 baths1,574 sq. ft.6182 W Los Flores Drive, Meridian, ID 83646
MLS# 98958083Listed by: MOUNTAIN REALTY - New
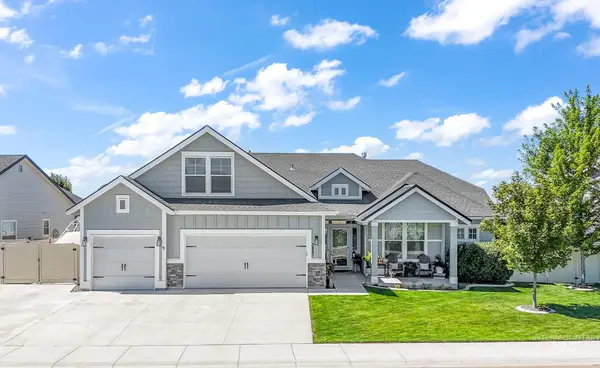 $599,990Active4 beds 3 baths2,569 sq. ft.
$599,990Active4 beds 3 baths2,569 sq. ft.3483 W Devotion Dr, Meridian, ID 83642
MLS# 98958081Listed by: BOISE PREMIER REAL ESTATE - New
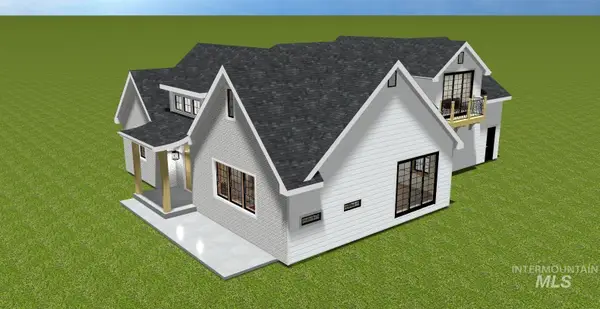 $799,000Active3 beds 2 baths2,500 sq. ft.
$799,000Active3 beds 2 baths2,500 sq. ft.2043 S Locust Grove Lane, Meridian, ID 83642
MLS# 98958080Listed by: IDAHO SUMMIT REAL ESTATE LLC - Coming Soon
 $740,000Coming Soon4 beds 3 baths
$740,000Coming Soon4 beds 3 baths998 E Kaibab Trail Dr, Meridian, ID 83646
MLS# 98958074Listed by: BOISE PREMIER REAL ESTATE - New
 $824,900Active5 beds 4 baths3,305 sq. ft.
$824,900Active5 beds 4 baths3,305 sq. ft.4667 W Ladle Rapids St, Meridian, ID 83646
MLS# 98958073Listed by: BOISE PREMIER REAL ESTATE - Open Sat, 12 to 3pmNew
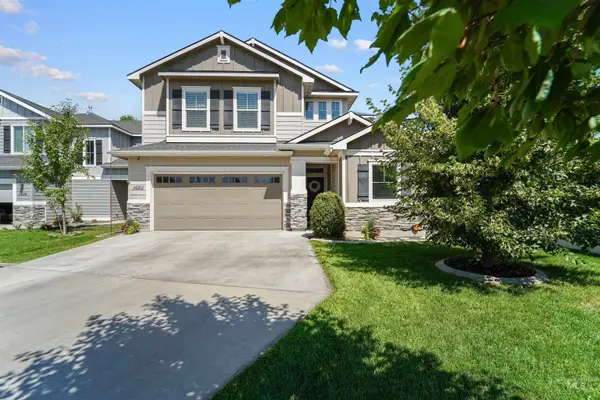 $509,900Active4 beds 3 baths2,110 sq. ft.
$509,900Active4 beds 3 baths2,110 sq. ft.1620 W Woodington St, Meridian, ID 83642
MLS# 98958063Listed by: WUERTZ REAL ESTATE 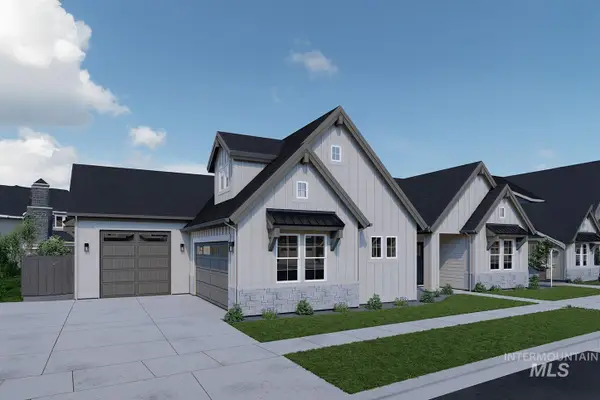 $824,900Pending3 beds 3 baths2,469 sq. ft.
$824,900Pending3 beds 3 baths2,469 sq. ft.4276 N Bryant Way, Meridian, ID 83646
MLS# 98958034Listed by: BOISE PREMIER REAL ESTATE

