2145 W Verona Dr, Meridian, ID 83646
Local realty services provided by:Better Homes and Gardens Real Estate 43° North
2145 W Verona Dr,Meridian, ID 83646
$1,270,000
- 5 Beds
- 5 Baths
- 3,382 sq. ft.
- Single family
- Active
Listed by:zachary furgerson
Office:mountain realty
MLS#:98956412
Source:ID_IMLS
Price summary
- Price:$1,270,000
- Price per sq. ft.:$375.52
- Monthly HOA dues:$90
About this home
Welcome to your dream retreat in Meridian, Idaho —where luxury, comfort, and convenience come together in this stunning 5-bedroom, 4.5-bath estate with over 3,380 sq ft of beautifully designed living space! Perfect for anyone looking to relocate, this home offers an ideal blend of sophistication and functionality. With two full primary suites—one upstairs and one downstairs—it’s designed for multi-generational living, guest flexibility, or work-from-home comfort. Entertain with ease in the gourmet chef’s kitchen, featuring Bosch stainless steel appliances, double ovens, an oversized walk-in pantry, and high-end finishes. A large bonus room provides the perfect space for a home office, media room, or play area. Step outside and be transported to your own private resort: a heated beach-entry pool, 10-person hot tub, gazebo, fully equipped outdoor kitchen, and full pool bath with washer and dryer hookups!
Contact an agent
Home facts
- Year built:2013
- Listing ID #:98956412
- Added:56 day(s) ago
- Updated:September 21, 2025 at 03:01 PM
Rooms and interior
- Bedrooms:5
- Total bathrooms:5
- Full bathrooms:5
- Living area:3,382 sq. ft.
Heating and cooling
- Cooling:Central Air
- Heating:Forced Air, Natural Gas
Structure and exterior
- Roof:Composition
- Year built:2013
- Building area:3,382 sq. ft.
- Lot area:0.29 Acres
Schools
- High school:Owyhee
- Middle school:Sawtooth Middle
- Elementary school:Hunter
Utilities
- Water:City Service
Finances and disclosures
- Price:$1,270,000
- Price per sq. ft.:$375.52
- Tax amount:$3,578 (2024)
New listings near 2145 W Verona Dr
- New
 $679,777Active3 beds 3 baths2,114 sq. ft.
$679,777Active3 beds 3 baths2,114 sq. ft.1049 E Crescendo St, Meridian, ID 83642
MLS# 98962738Listed by: HOMES OF IDAHO - New
 $419,900Active2 beds 2 baths1,184 sq. ft.
$419,900Active2 beds 2 baths1,184 sq. ft.1382 N Delaney Way, Meridian, ID 83642
MLS# 98962743Listed by: AMHERST MADISON - New
 $589,900Active4 beds 2 baths2,061 sq. ft.
$589,900Active4 beds 2 baths2,061 sq. ft.1115 W Olds River Dr, Meridian, ID 83642
MLS# 98962750Listed by: SILVERCREEK REALTY GROUP - New
 $1,795,000Active4 beds 5 baths3,530 sq. ft.
$1,795,000Active4 beds 5 baths3,530 sq. ft.2918 E Wickham, Meridian, ID 83642
MLS# 98962751Listed by: THE AGENCY BOISE - Open Sat, 1 to 3pmNew
 $429,900Active4 beds 2 baths1,478 sq. ft.
$429,900Active4 beds 2 baths1,478 sq. ft.931 W Waterbury Dr, Meridian, ID 83646
MLS# 98962718Listed by: TEMPLETON REAL ESTATE GROUP - New
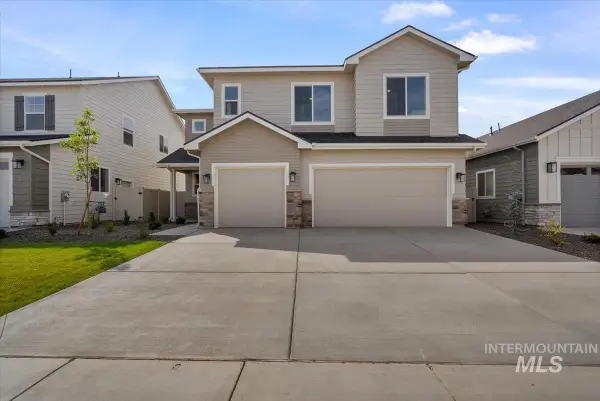 $684,990Active5 beds 4 baths3,178 sq. ft.
$684,990Active5 beds 4 baths3,178 sq. ft.6102 N Senita Hills Ave, Meridian, ID 83646
MLS# 98962710Listed by: RICHMOND AMERICAN HOMES OF IDA - New
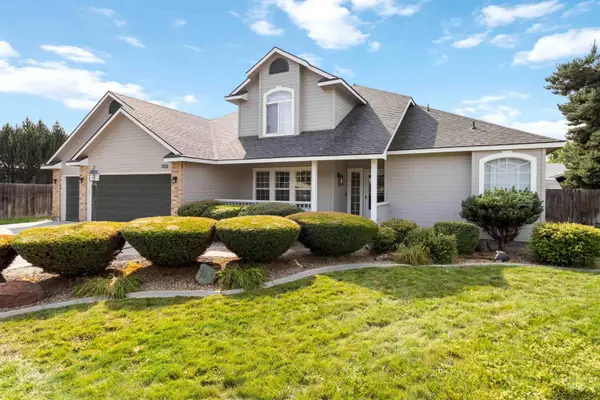 $470,000Active4 beds 3 baths1,862 sq. ft.
$470,000Active4 beds 3 baths1,862 sq. ft.3133 W Mirage Ct., Meridian, ID 83646
MLS# 98962700Listed by: COLDWELL BANKER TOMLINSON - New
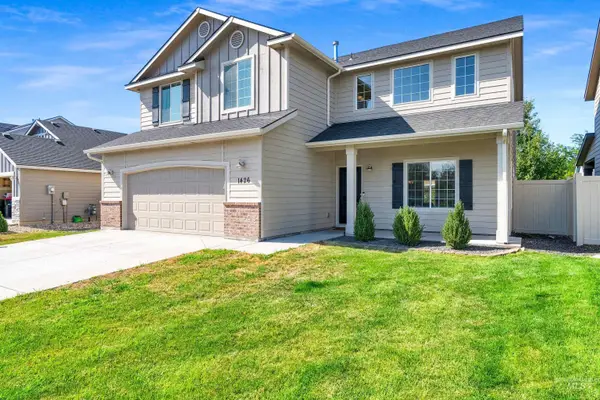 $525,000Active4 beds 3 baths2,583 sq. ft.
$525,000Active4 beds 3 baths2,583 sq. ft.1426 E Argence St, Meridian, ID 83642
MLS# 98962673Listed by: GROUP ONE SOTHEBY'S INT'L REALTY 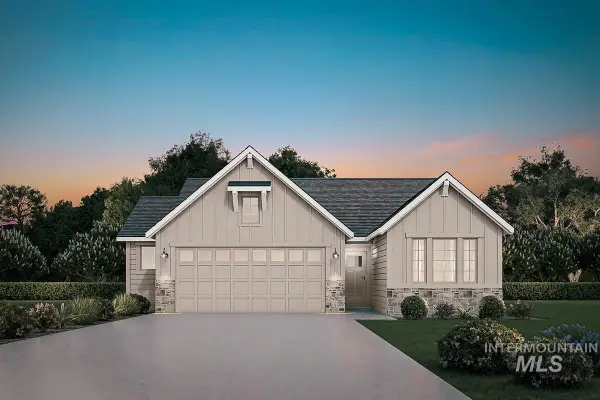 $505,800Pending3 beds 2 baths1,589 sq. ft.
$505,800Pending3 beds 2 baths1,589 sq. ft.6885 S Cascabel Lane, Meridian, ID 83642
MLS# 98962640Listed by: O2 REAL ESTATE GROUP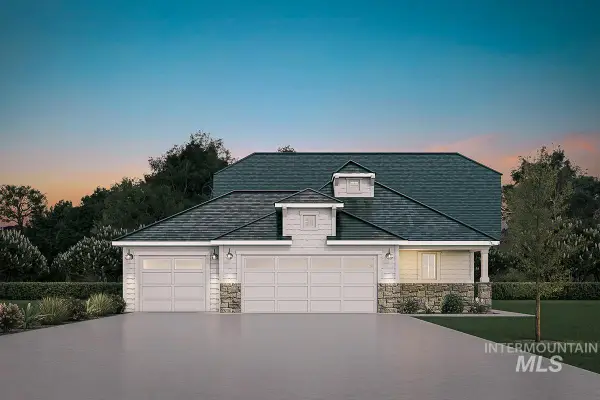 $506,300Pending3 beds 2 baths1,589 sq. ft.
$506,300Pending3 beds 2 baths1,589 sq. ft.6879 S Cascabel Lane, Meridian, ID 83642
MLS# 98962641Listed by: O2 REAL ESTATE GROUP
