2229 W Bellagio Dr, Meridian, ID 83646
Local realty services provided by:Better Homes and Gardens Real Estate 43° North
2229 W Bellagio Dr,Meridian, ID 83646
$682,000
- 4 Beds
- 2 Baths
- 1,950 sq. ft.
- Single family
- Active
Listed by:tina elmblad
Office:strategic realty
MLS#:98958350
Source:ID_IMLS
Price summary
- Price:$682,000
- Price per sq. ft.:$349.74
- Monthly HOA dues:$90
About this home
Large ¼ acre lot with single level home with fully automated sprinkler system, Open kitchen-living-dining layout with granite countertops, natural hardwood floors, and tile bathrooms, Hot tub with gazebo & expanded back patio with pergola for year-round outdoor living, Privacy blinds/shades & outdoor ceiling fans on patio, Stubbed for natural gas (BBQ) & outdoor speakers, 220-volt power for your projects or EV, Upgraded HVAC & AC for year-round comfort, Central vacuum & garage vacuum system, Water softener for the entire home, All rooms with ceiling fans + blackout shades in select rooms, Home window tinting for energy efficiency & privacy, Wired for surround sound inside the home, Exterior & interior freshly painted (less than 3 years ago), New refrigerator (less than a year old) Oversized 3-car garage fits 3 full-size SUVs/trucks with room to spare. Access to TWO community swimming pools, Restaurants and shopping within minutes.
Contact an agent
Home facts
- Year built:2012
- Listing ID #:98958350
- Added:41 day(s) ago
- Updated:September 04, 2025 at 02:14 PM
Rooms and interior
- Bedrooms:4
- Total bathrooms:2
- Full bathrooms:2
- Living area:1,950 sq. ft.
Heating and cooling
- Cooling:Central Air
- Heating:Electric
Structure and exterior
- Roof:Composition
- Year built:2012
- Building area:1,950 sq. ft.
- Lot area:0.26 Acres
Schools
- High school:Rocky Mountain
- Middle school:Sawtooth Middle
- Elementary school:Hunter
Utilities
- Water:City Service
Finances and disclosures
- Price:$682,000
- Price per sq. ft.:$349.74
- Tax amount:$2,076 (2024)
New listings near 2229 W Bellagio Dr
- New
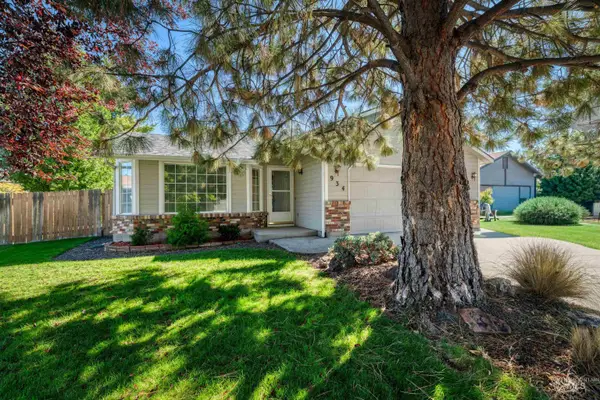 $399,000Active3 beds 2 baths1,093 sq. ft.
$399,000Active3 beds 2 baths1,093 sq. ft.934 N Stonehenge Way, Meridian, ID 83642
MLS# 98962781Listed by: SILVERCREEK REALTY GROUP - Open Sat, 1 to 3pmNew
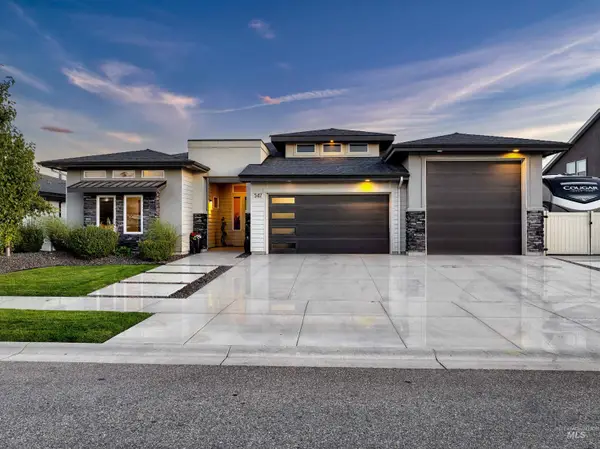 $810,000Active3 beds 3 baths2,509 sq. ft.
$810,000Active3 beds 3 baths2,509 sq. ft.547 W. Oak Springs Dr., Meridian, ID 83642
MLS# 98962767Listed by: AMHERST MADISON - Open Sat, 9 to 11amNew
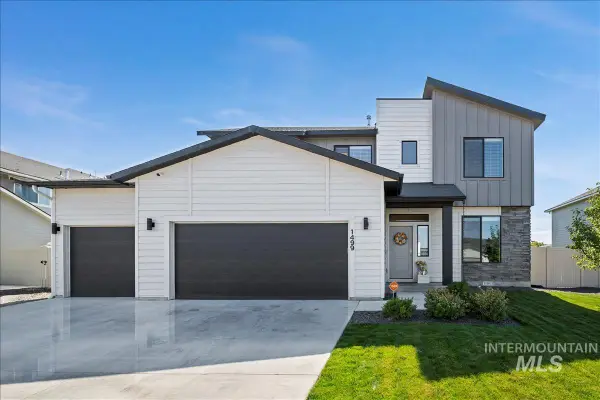 $589,900Active4 beds 3 baths2,222 sq. ft.
$589,900Active4 beds 3 baths2,222 sq. ft.1499 W Blue Downs St, Meridian, ID 83642
MLS# 98962771Listed by: HOMES OF IDAHO - New
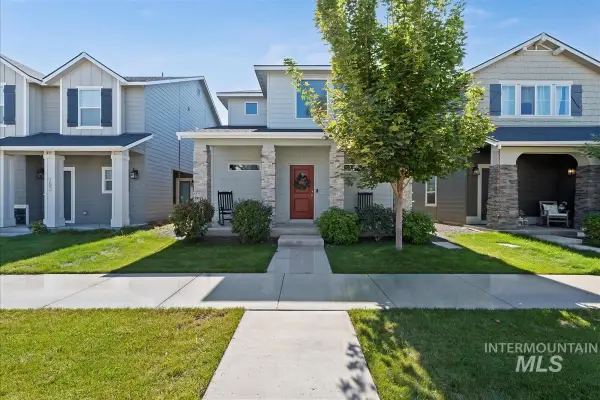 $439,900Active3 beds 3 baths1,766 sq. ft.
$439,900Active3 beds 3 baths1,766 sq. ft.771 E Whiskey Flats St, Meridian, ID 83642
MLS# 98962780Listed by: SILVERCREEK REALTY GROUP - New
 $679,777Active3 beds 3 baths2,114 sq. ft.
$679,777Active3 beds 3 baths2,114 sq. ft.1049 E Crescendo St, Meridian, ID 83642
MLS# 98962738Listed by: HOMES OF IDAHO - New
 $419,900Active2 beds 2 baths1,184 sq. ft.
$419,900Active2 beds 2 baths1,184 sq. ft.1382 N Delaney Way, Meridian, ID 83642
MLS# 98962743Listed by: AMHERST MADISON - New
 $589,900Active4 beds 2 baths2,061 sq. ft.
$589,900Active4 beds 2 baths2,061 sq. ft.1115 W Olds River Dr, Meridian, ID 83642
MLS# 98962750Listed by: SILVERCREEK REALTY GROUP - New
 $1,795,000Active4 beds 5 baths3,530 sq. ft.
$1,795,000Active4 beds 5 baths3,530 sq. ft.2918 E Wickham, Meridian, ID 83642
MLS# 98962751Listed by: THE AGENCY BOISE - Open Sat, 1 to 3pmNew
 $429,900Active4 beds 2 baths1,478 sq. ft.
$429,900Active4 beds 2 baths1,478 sq. ft.931 W Waterbury Dr, Meridian, ID 83646
MLS# 98962718Listed by: TEMPLETON REAL ESTATE GROUP - New
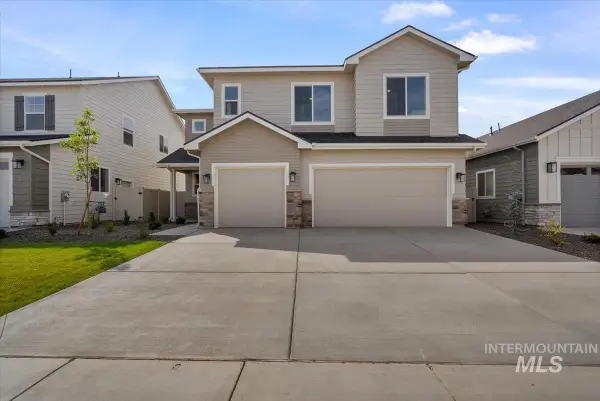 $684,990Active5 beds 4 baths3,178 sq. ft.
$684,990Active5 beds 4 baths3,178 sq. ft.6102 N Senita Hills Ave, Meridian, ID 83646
MLS# 98962710Listed by: RICHMOND AMERICAN HOMES OF IDA
