2269 E Hidcote St., Meridian, ID 83642
Local realty services provided by:Better Homes and Gardens Real Estate 43° North

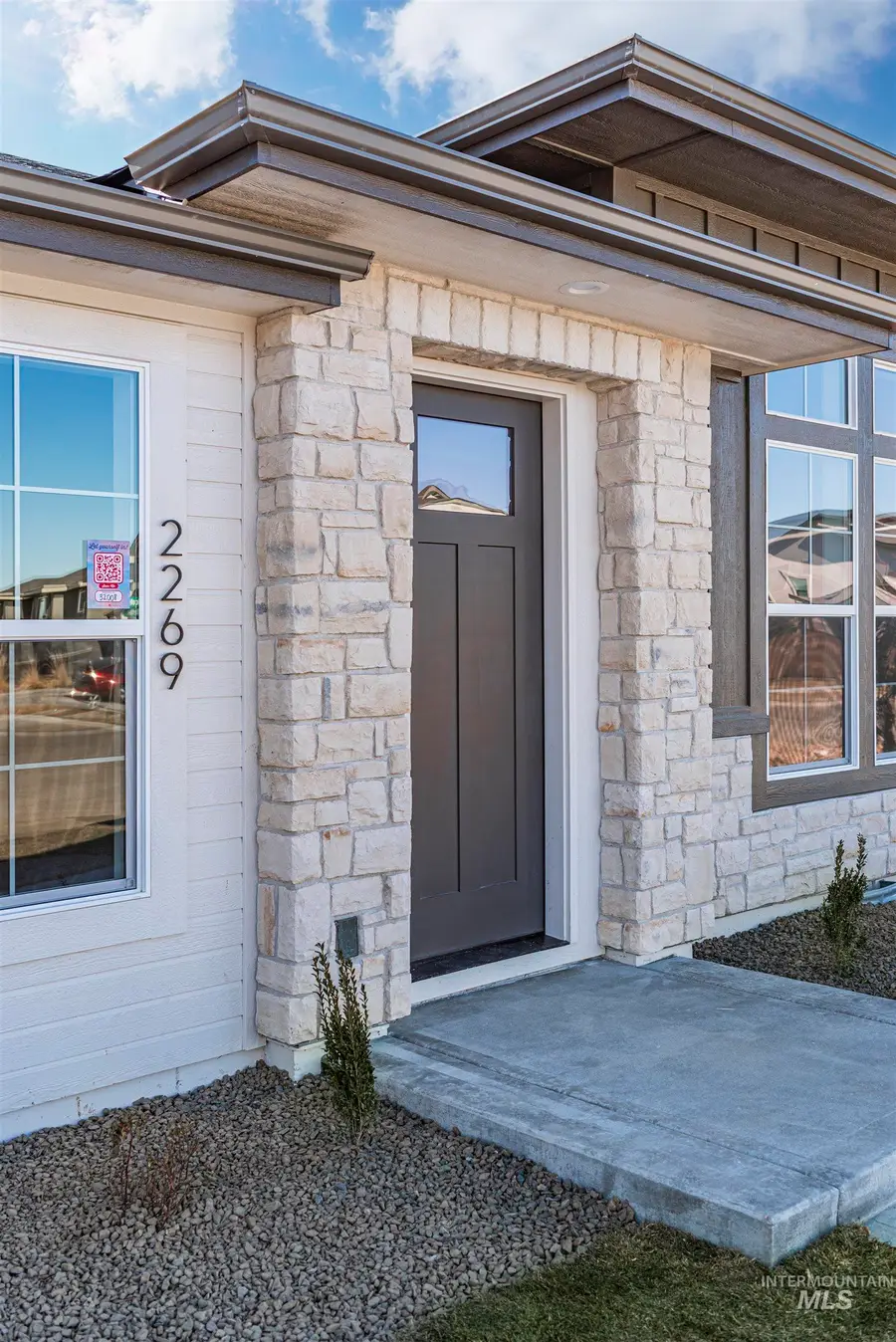
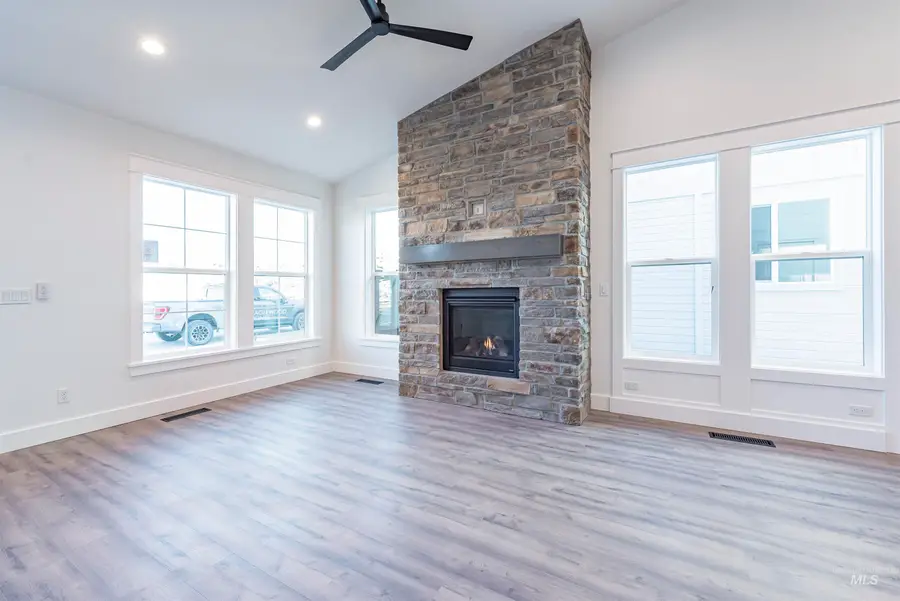
2269 E Hidcote St.,Meridian, ID 83642
$495,000
- 3 Beds
- 2 Baths
- 1,447 sq. ft.
- Single family
- Active
Listed by:brett foutz
Office:silvercreek realty group
MLS#:98937121
Source:ID_IMLS
Price summary
- Price:$495,000
- Price per sq. ft.:$342.09
- Monthly HOA dues:$62.67
About this home
The Tamarack is one of our cozy & effiient single level "PATIO" floor plans at one of the lowest price points in all of Lavender Heights! This home is packed with features and luxurious Eaglewood finishes including Bosch appliances, Moen plumbing fixtures. You'll also find other Eaglewood standard features like quartz countertops in the kitchen, master bathroom, and hallway bathroom - tiled floors in the master bathroom, and laminate plank flooring in the kitchen / living / dining area / and entry! PATIO homes in Lavender Heights feature low maintenance yards with ONE 10' side yard (perpendicular fencing). Every Eaglewood home comes with expertly chosen selections with high quality materials and finishes. BTVAI. Bring your real estate agent for access to tour the home via lock box, or tour on your own with just a smartphone and ID via NterNow self tours! Home is complete, tour any time!
Contact an agent
Home facts
- Year built:2025
- Listing Id #:98937121
- Added:195 day(s) ago
- Updated:August 04, 2025 at 06:08 PM
Rooms and interior
- Bedrooms:3
- Total bathrooms:2
- Full bathrooms:2
- Living area:1,447 sq. ft.
Heating and cooling
- Cooling:Central Air
- Heating:Forced Air, Natural Gas
Structure and exterior
- Roof:Architectural Style, Composition
- Year built:2025
- Building area:1,447 sq. ft.
- Lot area:0.09 Acres
Schools
- High school:Mountain View
- Middle school:Victory
- Elementary school:Hillsdale
Utilities
- Water:City Service
Finances and disclosures
- Price:$495,000
- Price per sq. ft.:$342.09
New listings near 2269 E Hidcote St.
- New
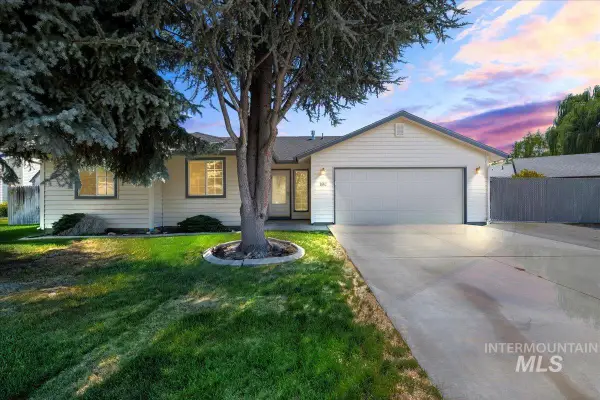 $410,000Active3 beds 2 baths1,435 sq. ft.
$410,000Active3 beds 2 baths1,435 sq. ft.1662 N Morello Ave, Meridian, ID 83646
MLS# 98958134Listed by: SILVERCREEK REALTY GROUP - New
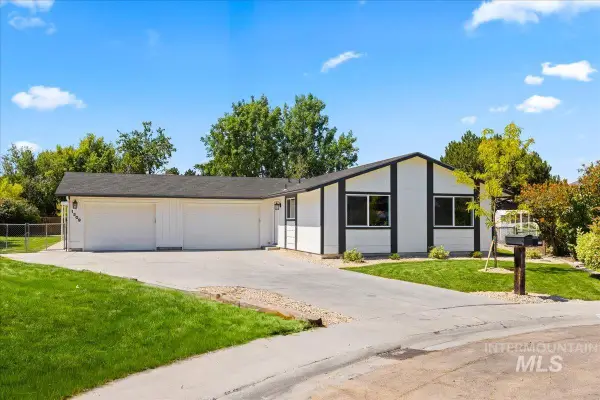 $499,900Active4 beds 2 baths1,776 sq. ft.
$499,900Active4 beds 2 baths1,776 sq. ft.1309 W Maple Ave, Meridian, ID 83642
MLS# 98958143Listed by: BETTER HOMES & GARDENS 43NORTH - New
 $664,900Active5 beds 3 baths2,400 sq. ft.
$664,900Active5 beds 3 baths2,400 sq. ft.6260 S Binky, Meridian, ID 83642
MLS# 98958114Listed by: HOMES OF IDAHO - New
 $789,900Active5 beds 3 baths3,180 sq. ft.
$789,900Active5 beds 3 baths3,180 sq. ft.2342 W Quintale Dr, Meridian, ID 83642
MLS# 98958094Listed by: LPT REALTY - New
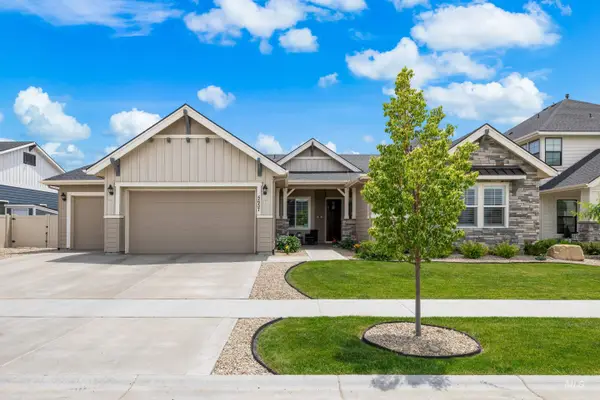 $849,900Active3 beds 3 baths2,940 sq. ft.
$849,900Active3 beds 3 baths2,940 sq. ft.5657 W Webster Dr., Meridian, ID 83646
MLS# 98958096Listed by: SILVERCREEK REALTY GROUP - Open Sat, 12 to 3pmNew
 $464,900Active3 beds 2 baths1,574 sq. ft.
$464,900Active3 beds 2 baths1,574 sq. ft.6182 W Los Flores Drive, Meridian, ID 83646
MLS# 98958083Listed by: MOUNTAIN REALTY - New
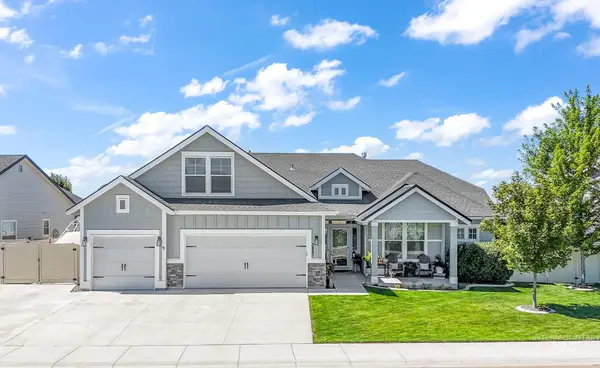 $599,990Active4 beds 3 baths2,569 sq. ft.
$599,990Active4 beds 3 baths2,569 sq. ft.3483 W Devotion Dr, Meridian, ID 83642
MLS# 98958081Listed by: BOISE PREMIER REAL ESTATE - New
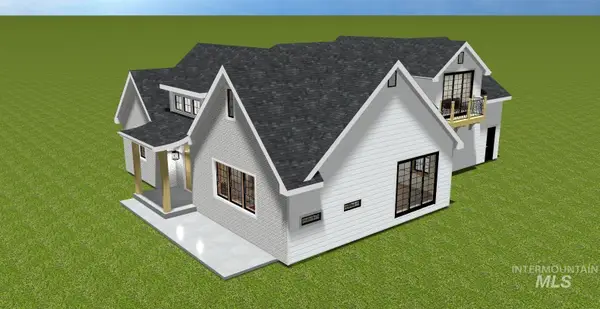 $799,000Active3 beds 2 baths2,500 sq. ft.
$799,000Active3 beds 2 baths2,500 sq. ft.2043 S Locust Grove Lane, Meridian, ID 83642
MLS# 98958080Listed by: IDAHO SUMMIT REAL ESTATE LLC - Coming Soon
 $740,000Coming Soon4 beds 3 baths
$740,000Coming Soon4 beds 3 baths998 E Kaibab Trail Dr, Meridian, ID 83646
MLS# 98958074Listed by: BOISE PREMIER REAL ESTATE - New
 $824,900Active5 beds 4 baths3,305 sq. ft.
$824,900Active5 beds 4 baths3,305 sq. ft.4667 W Ladle Rapids St, Meridian, ID 83646
MLS# 98958073Listed by: BOISE PREMIER REAL ESTATE
