2468 E Lodge Trail Drive, Meridian, ID 83642
Local realty services provided by:Better Homes and Gardens Real Estate 43° North
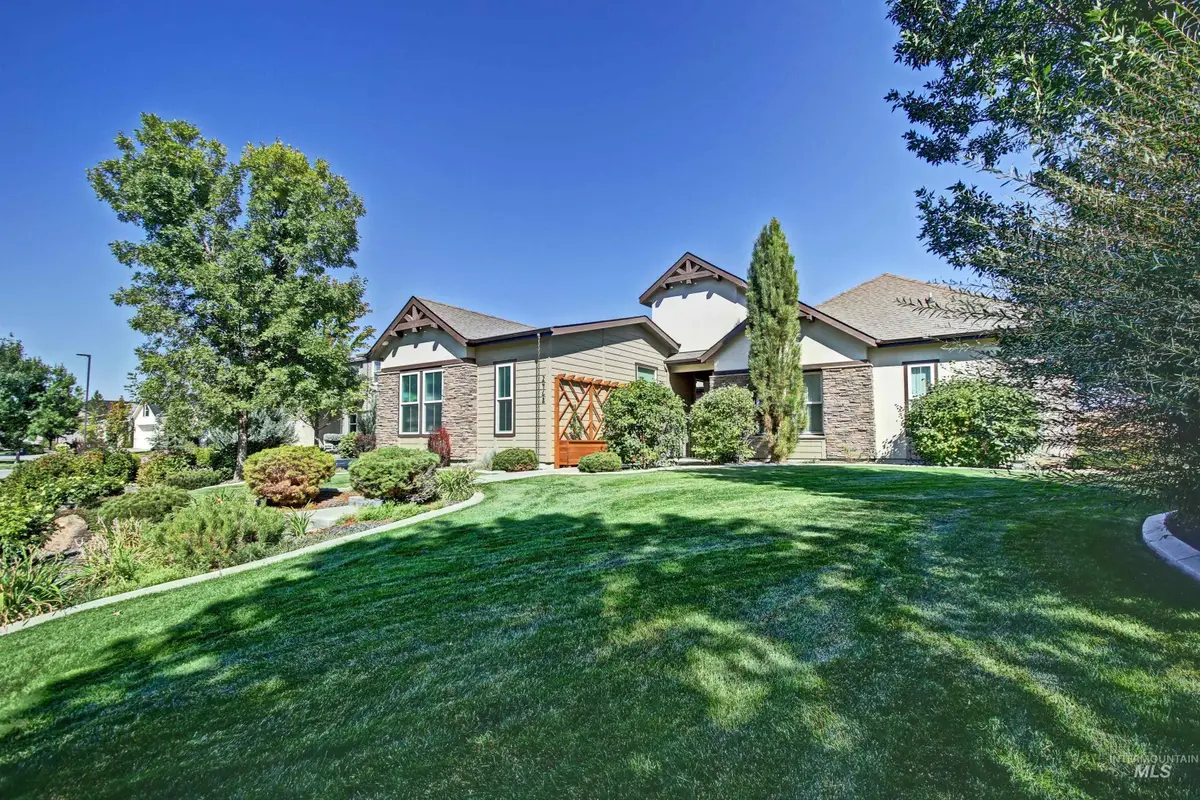
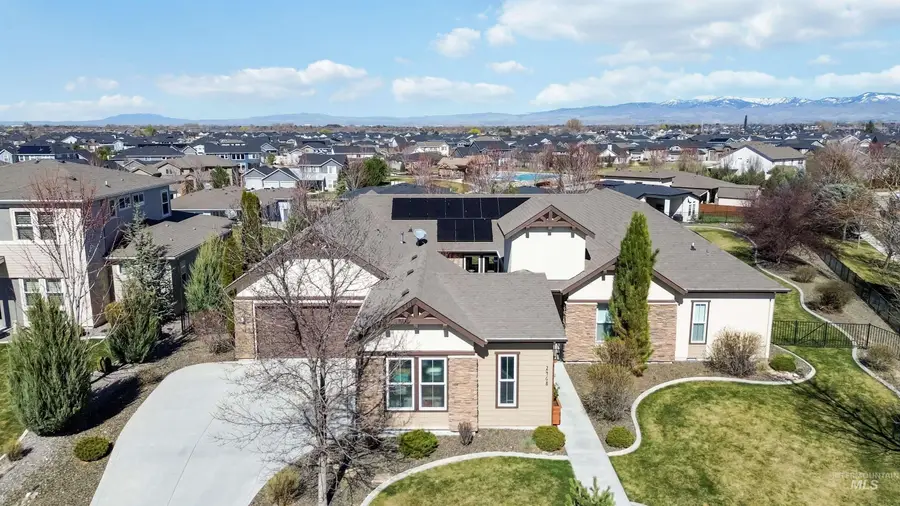
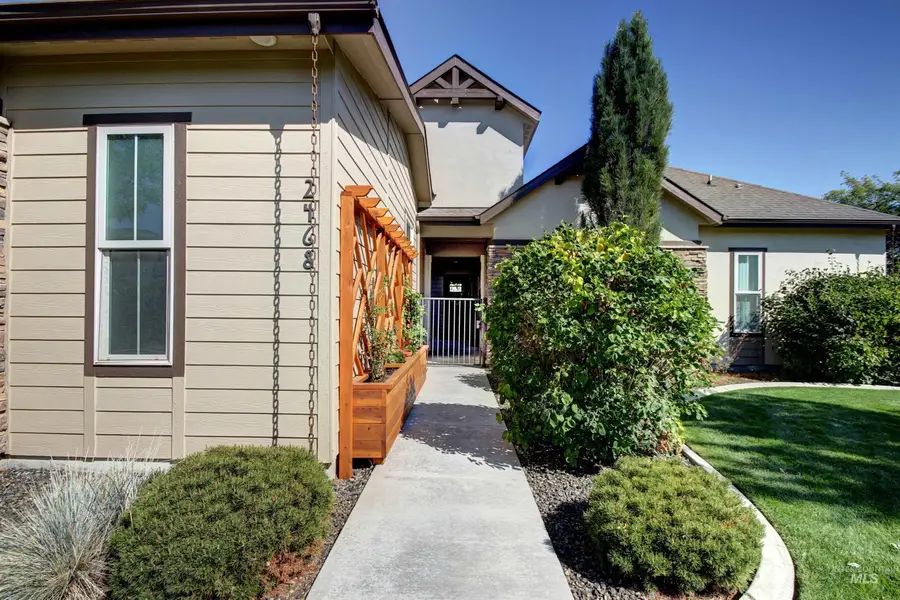
Listed by:leah morgan
Office:coldwell banker tomlinson
MLS#:98955948
Source:ID_IMLS
Price summary
- Price:$1,198,642
- Price per sq. ft.:$371.67
- Monthly HOA dues:$83.33
About this home
Former Parade & model home! Single level w/separate in-law quarters or lovely office/guest room. ½ acre corner lot offers sweeping views of the Valley & inviting interior is filled w/natural light, premium finishes & upscale details throughout. Enter thru private courtyard into airy foyer & spacious GrtRm w/floor to ceiling fireplace. Kitchen features beautiful cabinetry, granite & quartz counters, walk-in pantry & huge island w/seating. Upgraded SS appliances, pull out shelves, farmhouse sink & instant hot water. Primary suite boasts LG walk in closet, sep dual vanities, step in shower w/custom glass & freestanding soaker tub. Secondary bedrms w/pvt baths, office, LG laundry/mud room. Private casita w/courtyard entry features full bath & own garage for private living. Covered patio w/ceiling fan, mature landscaping w/extensive curbing. Impeccably maintained. Notable: Solar system, central vac system, remote control blinds, alarm sys, hotwater circ, leaf gutters & more! Sky Mesa offers 2 pools & walking paths
Contact an agent
Home facts
- Year built:2015
- Listing Id #:98955948
- Added:124 day(s) ago
- Updated:August 14, 2025 at 08:03 PM
Rooms and interior
- Bedrooms:4
- Total bathrooms:5
- Full bathrooms:5
- Living area:3,225 sq. ft.
Heating and cooling
- Cooling:Central Air
- Heating:Forced Air, Natural Gas
Structure and exterior
- Roof:Composition
- Year built:2015
- Building area:3,225 sq. ft.
- Lot area:0.55 Acres
Schools
- High school:Mountain View
- Middle school:Victory
- Elementary school:Hillsdale
Utilities
- Water:City Service
Finances and disclosures
- Price:$1,198,642
- Price per sq. ft.:$371.67
- Tax amount:$4,565 (2024)
New listings near 2468 E Lodge Trail Drive
- New
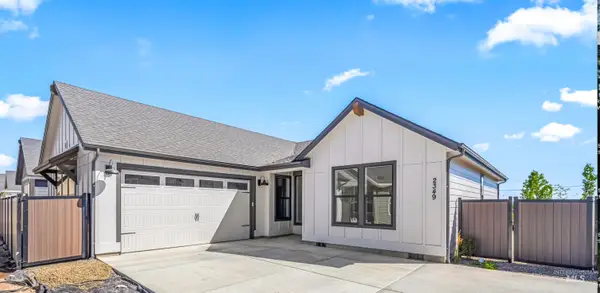 $539,900Active3 beds 2 baths1,648 sq. ft.
$539,900Active3 beds 2 baths1,648 sq. ft.2349 E Valensole St., Meridian, ID 83642
MLS# 98958175Listed by: FLX REAL ESTATE, LLC - New
 $839,880Active4 beds 3 baths2,501 sq. ft.
$839,880Active4 beds 3 baths2,501 sq. ft.829 W Buroak Dr, Meridian, ID 83642
MLS# 98958180Listed by: HOMES OF IDAHO - New
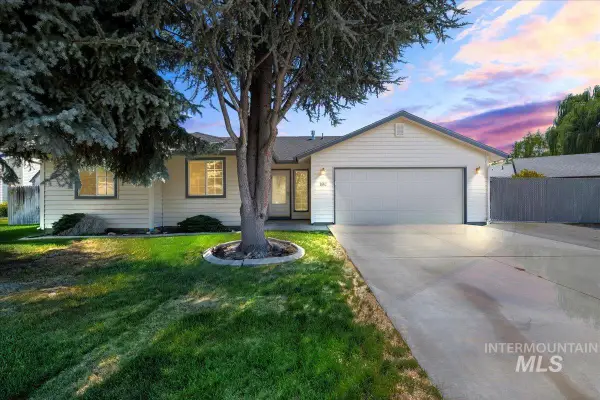 $410,000Active3 beds 2 baths1,435 sq. ft.
$410,000Active3 beds 2 baths1,435 sq. ft.1662 N Morello Ave, Meridian, ID 83646
MLS# 98958134Listed by: SILVERCREEK REALTY GROUP - New
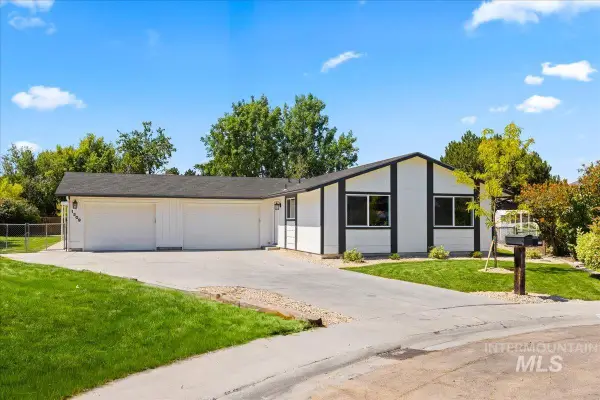 $499,900Active4 beds 2 baths1,776 sq. ft.
$499,900Active4 beds 2 baths1,776 sq. ft.1309 W Maple Ave, Meridian, ID 83642
MLS# 98958143Listed by: BETTER HOMES & GARDENS 43NORTH - New
 $664,900Active5 beds 3 baths2,400 sq. ft.
$664,900Active5 beds 3 baths2,400 sq. ft.6260 S Binky, Meridian, ID 83642
MLS# 98958114Listed by: HOMES OF IDAHO - New
 $789,900Active5 beds 3 baths3,180 sq. ft.
$789,900Active5 beds 3 baths3,180 sq. ft.2342 W Quintale Dr, Meridian, ID 83642
MLS# 98958094Listed by: LPT REALTY - New
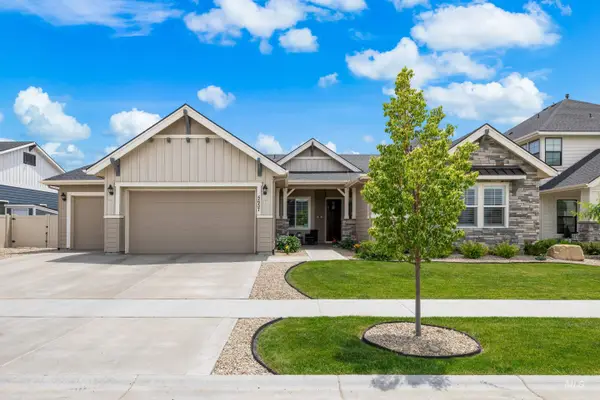 $849,900Active3 beds 3 baths2,940 sq. ft.
$849,900Active3 beds 3 baths2,940 sq. ft.5657 W Webster Dr., Meridian, ID 83646
MLS# 98958096Listed by: SILVERCREEK REALTY GROUP - Open Sat, 12 to 3pmNew
 $464,900Active3 beds 2 baths1,574 sq. ft.
$464,900Active3 beds 2 baths1,574 sq. ft.6182 W Los Flores Drive, Meridian, ID 83646
MLS# 98958083Listed by: MOUNTAIN REALTY - New
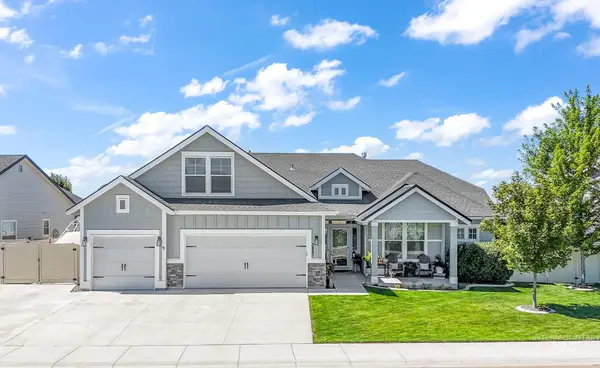 $599,990Active4 beds 3 baths2,569 sq. ft.
$599,990Active4 beds 3 baths2,569 sq. ft.3483 W Devotion Dr, Meridian, ID 83642
MLS# 98958081Listed by: BOISE PREMIER REAL ESTATE - New
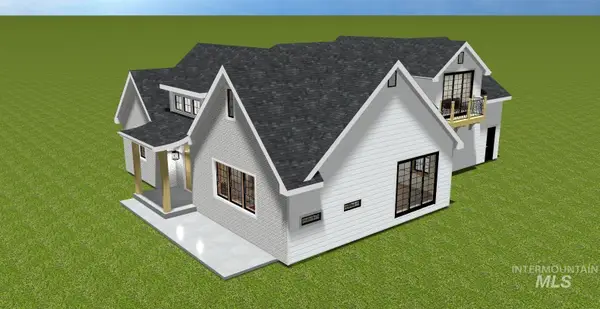 $799,000Active3 beds 2 baths2,500 sq. ft.
$799,000Active3 beds 2 baths2,500 sq. ft.2043 S Locust Grove Lane, Meridian, ID 83642
MLS# 98958080Listed by: IDAHO SUMMIT REAL ESTATE LLC
