2523 E Berghan Ln, Meridian, ID 83642
Local realty services provided by:Better Homes and Gardens Real Estate 43° North
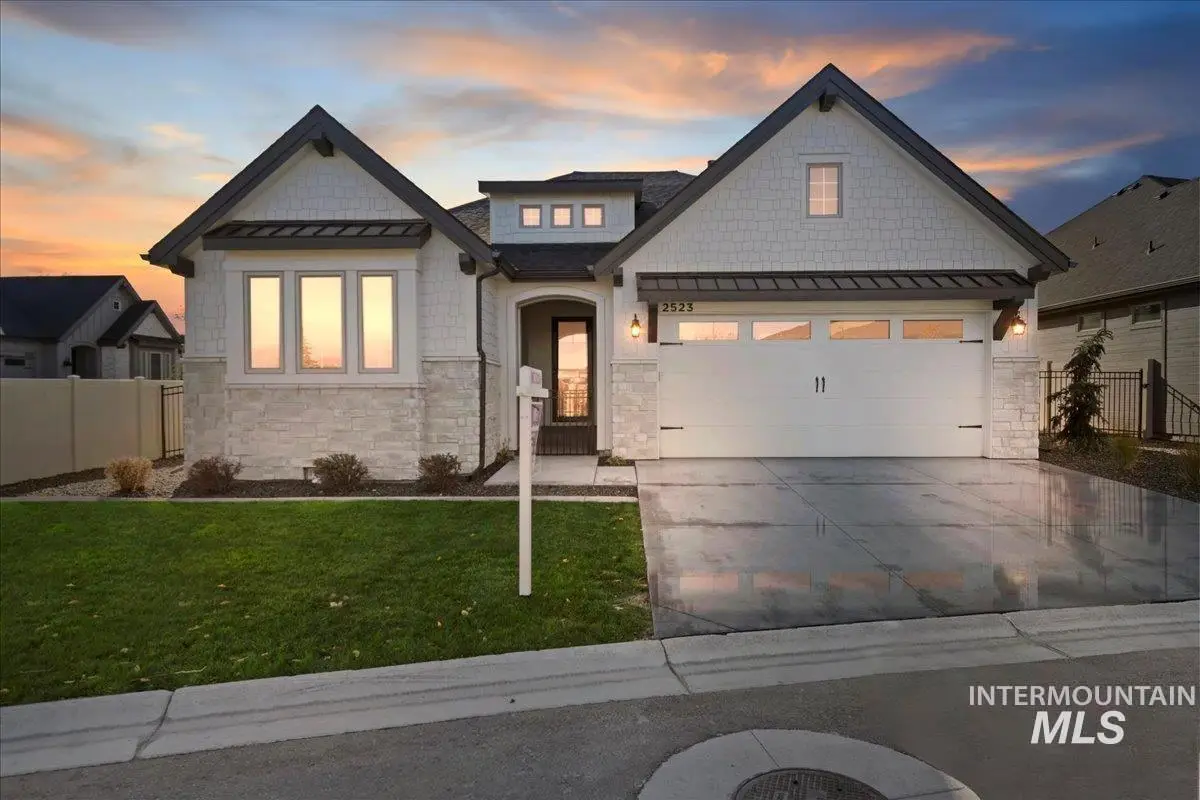


2523 E Berghan Ln,Meridian, ID 83642
$579,900
- 3 Beds
- 3 Baths
- 2,089 sq. ft.
- Single family
- Active
Listed by:amanda alvaro
Office:coldwell banker tomlinson
MLS#:98941598
Source:ID_IMLS
Price summary
- Price:$579,900
- Price per sq. ft.:$277.6
- Monthly HOA dues:$83
About this home
Inviting gated entrance to front entry way. Beautiful open floor plan with an exquisite chef's kitchen which includes 6 burner Bosch gas range, built in Bosch Oven and microwave, Bosch D/W and a nicely sized corner pantry a large amount of custom cabinetry. 4-person seating at the large quartz island, Beautiful wood beamed ceilings creating a warm and inviting Living room area with gas fireplace. Upgraded carpet in bedrooms and LVP flooring throughout the rest of the home. The Primary suite is the perfect size with a walk-in closet, dual sinks, a large soaking tub and separate tiled shower. This home is perfect for guests having it's own guest suite with walk-in closet and private bath. Designer window coverings throughout. Beautifully built by Blackrock construction offering nothing but quality throughout. Large covered back patio, wonderful easy maintenance back yard full of privacy. So many features to list. Please see flyer in the "D" tab. Thank you for showing and viewing the magnificent home.
Contact an agent
Home facts
- Year built:2023
- Listing Id #:98941598
- Added:201 day(s) ago
- Updated:August 08, 2025 at 04:36 PM
Rooms and interior
- Bedrooms:3
- Total bathrooms:3
- Full bathrooms:3
- Living area:2,089 sq. ft.
Heating and cooling
- Cooling:Central Air
- Heating:Forced Air, Natural Gas
Structure and exterior
- Roof:Architectural Style
- Year built:2023
- Building area:2,089 sq. ft.
- Lot area:0.12 Acres
Schools
- High school:Mountain View
- Middle school:Victory
- Elementary school:Hillsdale
Utilities
- Water:City Service
Finances and disclosures
- Price:$579,900
- Price per sq. ft.:$277.6
- Tax amount:$1,403 (2023)
New listings near 2523 E Berghan Ln
- New
 $664,900Active5 beds 3 baths2,400 sq. ft.
$664,900Active5 beds 3 baths2,400 sq. ft.6260 S Binky, Meridian, ID 83642
MLS# 98958114Listed by: HOMES OF IDAHO - New
 $789,900Active5 beds 3 baths3,180 sq. ft.
$789,900Active5 beds 3 baths3,180 sq. ft.2342 W Quintale Dr, Meridian, ID 83642
MLS# 98958094Listed by: LPT REALTY - New
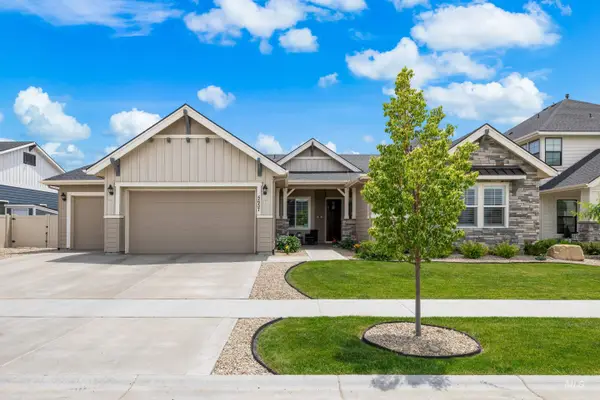 $849,900Active3 beds 3 baths2,940 sq. ft.
$849,900Active3 beds 3 baths2,940 sq. ft.5657 W Webster Dr., Meridian, ID 83646
MLS# 98958096Listed by: SILVERCREEK REALTY GROUP - Open Sat, 12 to 3pmNew
 $464,900Active3 beds 2 baths1,574 sq. ft.
$464,900Active3 beds 2 baths1,574 sq. ft.6182 W Los Flores Drive, Meridian, ID 83646
MLS# 98958083Listed by: MOUNTAIN REALTY - New
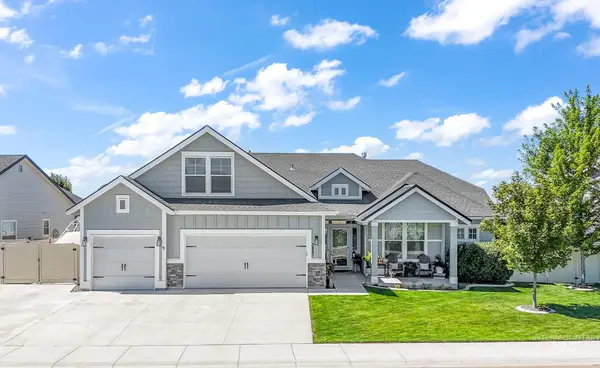 $599,990Active4 beds 3 baths2,569 sq. ft.
$599,990Active4 beds 3 baths2,569 sq. ft.3483 W Devotion Dr, Meridian, ID 83642
MLS# 98958081Listed by: BOISE PREMIER REAL ESTATE - New
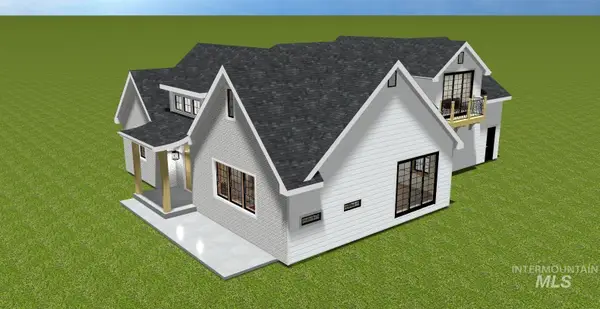 $799,000Active3 beds 2 baths2,500 sq. ft.
$799,000Active3 beds 2 baths2,500 sq. ft.2043 S Locust Grove Lane, Meridian, ID 83642
MLS# 98958080Listed by: IDAHO SUMMIT REAL ESTATE LLC - Coming Soon
 $740,000Coming Soon4 beds 3 baths
$740,000Coming Soon4 beds 3 baths998 E Kaibab Trail Dr, Meridian, ID 83646
MLS# 98958074Listed by: BOISE PREMIER REAL ESTATE - New
 $824,900Active5 beds 4 baths3,305 sq. ft.
$824,900Active5 beds 4 baths3,305 sq. ft.4667 W Ladle Rapids St, Meridian, ID 83646
MLS# 98958073Listed by: BOISE PREMIER REAL ESTATE - Open Sat, 12 to 3pmNew
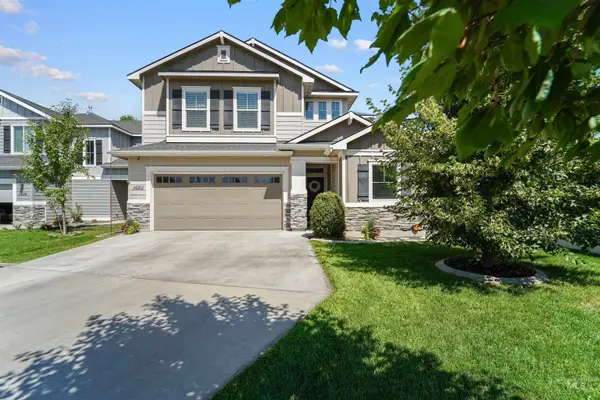 $509,900Active4 beds 3 baths2,110 sq. ft.
$509,900Active4 beds 3 baths2,110 sq. ft.1620 W Woodington St, Meridian, ID 83642
MLS# 98958063Listed by: WUERTZ REAL ESTATE 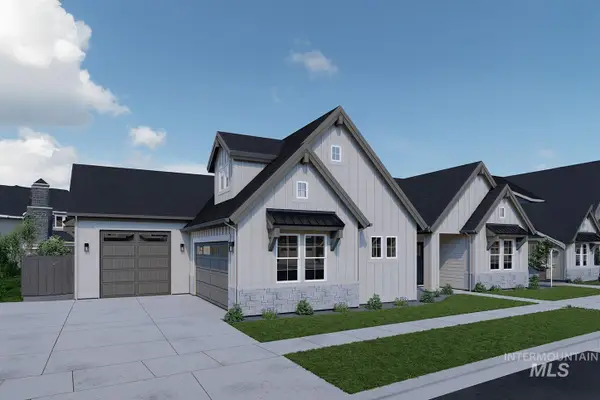 $824,900Pending3 beds 3 baths2,469 sq. ft.
$824,900Pending3 beds 3 baths2,469 sq. ft.4276 N Bryant Way, Meridian, ID 83646
MLS# 98958034Listed by: BOISE PREMIER REAL ESTATE

