2552 E Galleon Ln, Meridian, ID 83642
Local realty services provided by:Better Homes and Gardens Real Estate 43° North
2552 E Galleon Ln,Meridian, ID 83642
$659,900
- 3 Beds
- 2 Baths
- 1,889 sq. ft.
- Single family
- Active
Upcoming open houses
- Thu, Dec 1112:30 pm - 04:30 pm
- Fri, Dec 1212:30 pm - 04:30 pm
- Sat, Dec 1312:30 pm - 04:30 pm
- Sun, Dec 1412:30 pm - 04:30 pm
- Mon, Dec 1512:30 pm - 04:30 pm
- Thu, Dec 1812:30 pm - 04:30 pm
- Fri, Dec 1912:30 pm - 04:30 pm
- Sat, Dec 2012:30 pm - 04:30 pm
- Sun, Dec 2112:30 pm - 04:30 pm
- Mon, Dec 2212:30 pm - 04:30 pm
Listed by: will dilmore, angie dilmoreMain: 208-391-2391
Office: amherst madison
MLS#:98965171
Source:ID_IMLS
Price summary
- Price:$659,900
- Price per sq. ft.:$349.34
- Monthly HOA dues:$83
About this home
Weston model | Blackrock Homes ~~ QUICK MOVE-IN READY ~~ DECORATED MODEL! ~~ $20,000 Builder Incentive ~~ Views of the Boise foothills! ~~ ONLY 6 NEW HOMES REMAINING IN EAST RIDGE VILLAGE - GATED COMMUNITY! Includes a private neighborhood park w/ large picnic pavilion, fenced dog park and water feature. Walking distance to the 64-acre Discovery Park w/ pickleball, tennis courts, 2 dog parks, walking paths, etc. & close proximity to local public golf courses, South YMCA and new Albertsons Grocery. Pics & Tour are similar. Furnishings not included. DON'T MISS OUT!
Contact an agent
Home facts
- Year built:2025
- Listing ID #:98965171
- Added:51 day(s) ago
- Updated:December 10, 2025 at 06:39 PM
Rooms and interior
- Bedrooms:3
- Total bathrooms:2
- Full bathrooms:2
- Living area:1,889 sq. ft.
Heating and cooling
- Cooling:Central Air
- Heating:Forced Air, Natural Gas
Structure and exterior
- Roof:Architectural Style, Composition
- Year built:2025
- Building area:1,889 sq. ft.
- Lot area:0.12 Acres
Schools
- High school:Mountain View
- Middle school:Victory
- Elementary school:Hillsdale
Utilities
- Water:City Service
Finances and disclosures
- Price:$659,900
- Price per sq. ft.:$349.34
- Tax amount:$2,700 (2026)
New listings near 2552 E Galleon Ln
- New
 $550,000Active4 beds 3 baths2,304 sq. ft.
$550,000Active4 beds 3 baths2,304 sq. ft.3397 W Park Creek Dr, Meridian, ID 83642
MLS# 98969431Listed by: EVANS REALTY, L.L.C.  $1,079,900Pending6 beds 5 baths3,737 sq. ft.
$1,079,900Pending6 beds 5 baths3,737 sq. ft.2416 E Lachlan St, Meridian, ID 83642
MLS# 98969417Listed by: RELOCATE 208- New
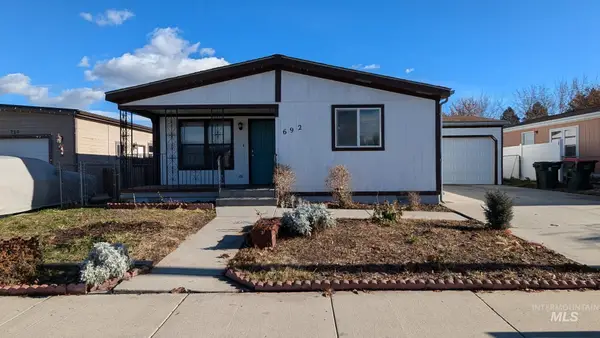 $270,000Active3 beds 2 baths1,449 sq. ft.
$270,000Active3 beds 2 baths1,449 sq. ft.692 NW 15th St, Meridian, ID 83642
MLS# 98969411Listed by: HOMES OF IDAHO - Open Sat, 1 to 3pmNew
 $550,000Active4 beds 3 baths3,064 sq. ft.
$550,000Active4 beds 3 baths3,064 sq. ft.621 W Broadway Ave, Meridian, ID 83642
MLS# 98969406Listed by: TEMPLETON REAL ESTATE GROUP - New
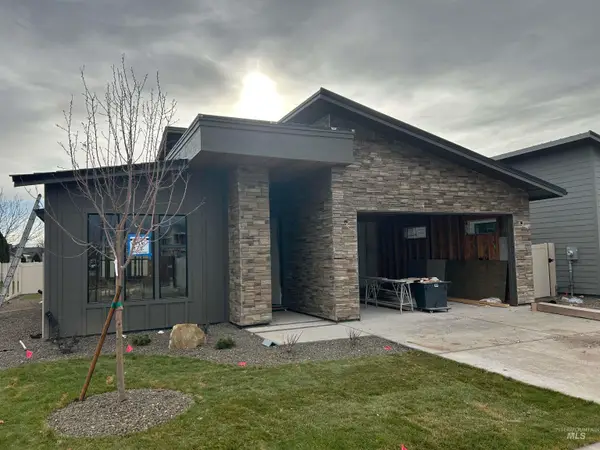 $599,900Active3 beds 2 baths1,567 sq. ft.
$599,900Active3 beds 2 baths1,567 sq. ft.611 W Wrangler, Meridian, ID 83646
MLS# 98969306Listed by: SILVERCREEK REALTY GROUP - New
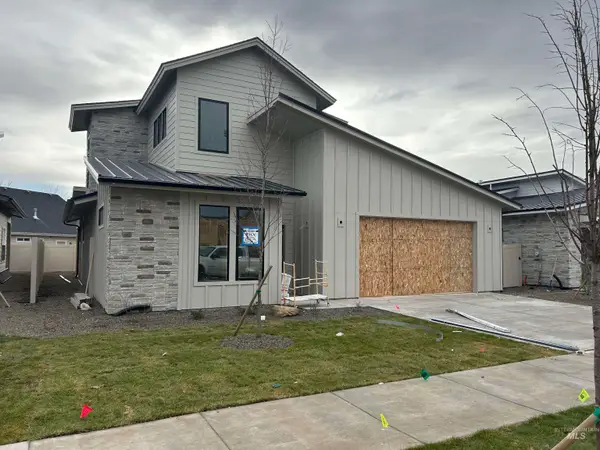 $847,280Active4 beds 3 baths2,492 sq. ft.
$847,280Active4 beds 3 baths2,492 sq. ft.647 W Wrangler, Meridian, ID 83646
MLS# 98969307Listed by: SILVERCREEK REALTY GROUP - New
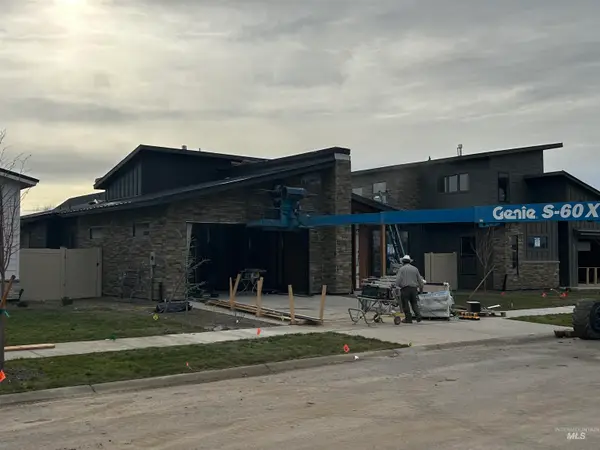 $614,950Active3 beds 2 baths1,730 sq. ft.
$614,950Active3 beds 2 baths1,730 sq. ft.683 W Wrangler, Meridian, ID 83646
MLS# 98969308Listed by: SILVERCREEK REALTY GROUP - New
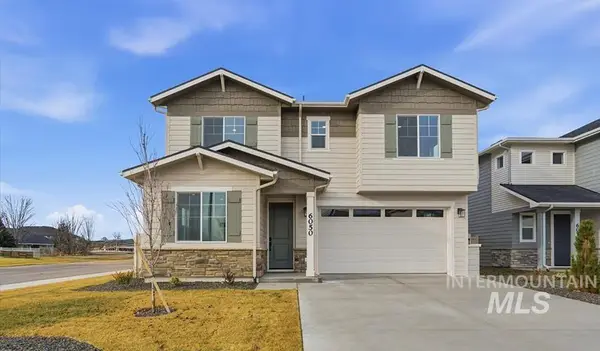 $689,990Active4 beds 3 baths2,927 sq. ft.
$689,990Active4 beds 3 baths2,927 sq. ft.6050 N Torva Ave, Meridian, ID 83646
MLS# 98969362Listed by: RICHMOND AMERICAN HOMES OF IDA - Open Sun, 11am to 2pmNew
 $989,900Active5 beds 3 baths3,224 sq. ft.
$989,900Active5 beds 3 baths3,224 sq. ft.3811 E Darlington Dr, Meridian, ID 83642
MLS# 98969355Listed by: FLX REAL ESTATE, LLC - New
 $694,990Active4 beds 3 baths2,914 sq. ft.
$694,990Active4 beds 3 baths2,914 sq. ft.6153 N Senita Hills Ave, Meridian, ID 83646
MLS# 98969357Listed by: RICHMOND AMERICAN HOMES OF IDA
