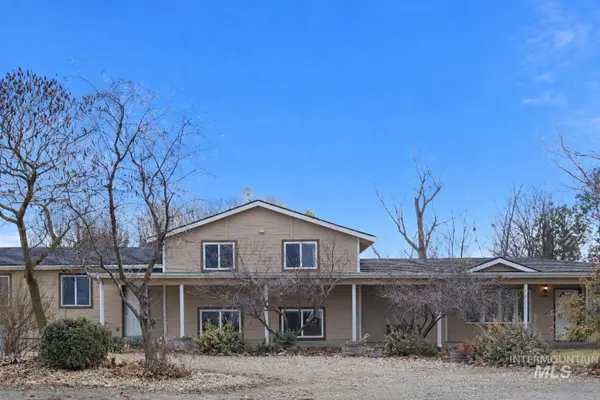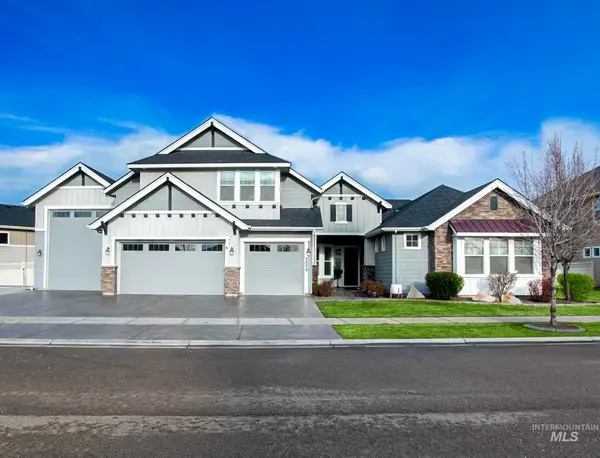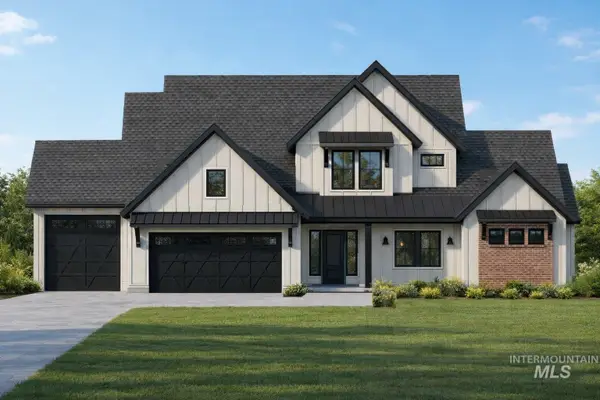2676 S Velvet Falls Way, Meridian, ID 83642
Local realty services provided by:Better Homes and Gardens Real Estate 43° North
Listed by: nikki whiting, kylee whitingMain: 208-377-0422
Office: silvercreek realty group
MLS#:98967195
Source:ID_IMLS
Price summary
- Price:$759,900
- Price per sq. ft.:$223.5
- Monthly HOA dues:$14.17
About this home
SHOP • RV BAY • 3-CAR GARAGE! Welcome to 2676 S Velvet Falls Way in the desirable Salmon Rapids community of South Meridian. This spacious 3,400 sq. ft. home offers 5 bedrooms, 3 bathrooms, and a versatile layout. The quality of construction here is something to note on this beautiful well-maintained home. The open main level features vaulted ceilings and large windows that fill the space with natural light. The kitchen is a standout with ample counter space, a center island with breakfast bar, two pantries, and oversized windows offering scenic views. Adjacent living and dining areas flow seamlessly for everyday living or hosting guests. Upstairs, the luxurious master suite includes a large walk-in closet, walk-in shower, and garden Jacuzzi tub. Two additional bedrooms and a full bath complete the upper level. The newly mostly finished basement adds two large rooms ideal for bedrooms, office, or hobby space, plus cold storage, under-stairs storage and even more STORAGE. Outside, enjoy a beautifully fenced yard w/ 5 different fruit trees and gorgeous mature landscaping, a fire pit, extended concrete pad, and peaceful creek views. Garage amenities include a deep 3-car garage with a 14x40 RV bay and a heated attached room laid out as a shop equipped with 220V outlets (50 & 30 amp)—a rare find! View this one soon!
Contact an agent
Home facts
- Year built:2000
- Listing ID #:98967195
- Added:46 day(s) ago
- Updated:December 28, 2025 at 01:00 AM
Rooms and interior
- Bedrooms:5
- Total bathrooms:3
- Full bathrooms:3
- Living area:3,400 sq. ft.
Heating and cooling
- Cooling:Central Air
- Heating:Forced Air, Natural Gas
Structure and exterior
- Roof:Composition
- Year built:2000
- Building area:3,400 sq. ft.
- Lot area:0.21 Acres
Schools
- High school:Mountain View
- Middle school:Lewis and Clark
- Elementary school:Pepper Ridge
Utilities
- Water:City Service
Finances and disclosures
- Price:$759,900
- Price per sq. ft.:$223.5
- Tax amount:$2,379 (2024)
New listings near 2676 S Velvet Falls Way
- New
 $375,000Active0.23 Acres
$375,000Active0.23 Acres7495 W Lookout View St, Meridian, ID 83646
MLS# 98970395Listed by: PRESIDIO REAL ESTATE IDAHO - New
 $375,000Active0.22 Acres
$375,000Active0.22 Acres7579 W Lookout View St, Meridian, ID 83646
MLS# 98970396Listed by: PRESIDIO REAL ESTATE IDAHO - New
 $375,000Active0.22 Acres
$375,000Active0.22 Acres7609 W Lookout View St, Meridian, ID 83646
MLS# 98970397Listed by: PRESIDIO REAL ESTATE IDAHO - Open Sun, 1 to 4pmNew
 $709,000Active5 beds 2 baths2,832 sq. ft.
$709,000Active5 beds 2 baths2,832 sq. ft.3815 W Columbia Rd., Meridian, ID 83642
MLS# 98970399Listed by: HOMES OF IDAHO - New
 $405,000Active3 beds 2 baths1,346 sq. ft.
$405,000Active3 beds 2 baths1,346 sq. ft.4328 S Chesman, Meridian, ID 83642
MLS# 98970391Listed by: BOISE PREMIER REAL ESTATE - Coming Soon
 $1,249,000Coming Soon5 beds 4 baths
$1,249,000Coming Soon5 beds 4 baths3070 W Tubac Dr., Meridian, ID 83646
MLS# 98970385Listed by: SILVERCREEK REALTY GROUP - New
 $1,599,000Active4 beds 4 baths3,599 sq. ft.
$1,599,000Active4 beds 4 baths3,599 sq. ft.40 W Producer Dr., Meridian, ID 83646
MLS# 98970380Listed by: POINT REALTY LLC - New
 $399,990Active3 beds 3 baths1,563 sq. ft.
$399,990Active3 beds 3 baths1,563 sq. ft.2943 E Mossy Creek Dr, Kuna, ID 83634
MLS# 98970347Listed by: CBH SALES & MARKETING INC - New
 $409,990Active3 beds 3 baths1,696 sq. ft.
$409,990Active3 beds 3 baths1,696 sq. ft.2963 E Mossy Creek Dr, Kuna, ID 83634
MLS# 98970348Listed by: CBH SALES & MARKETING INC - New
 $444,990Active4 beds 2 baths1,860 sq. ft.
$444,990Active4 beds 2 baths1,860 sq. ft.3044 E Mossy Creek Dr, Kuna, ID 83634
MLS# 98970349Listed by: CBH SALES & MARKETING INC
