2679 S Tristram Way, Meridian, ID 83642
Local realty services provided by:Better Homes and Gardens Real Estate 43° North
2679 S Tristram Way,Meridian, ID 83642
$749,000
- 4 Beds
- 4 Baths
- 3,092 sq. ft.
- Single family
- Pending
Listed by: robert renteriaMain: 208-672-9000
Office: keller williams realty boise
MLS#:98967175
Source:ID_IMLS
Price summary
- Price:$749,000
- Price per sq. ft.:$242.24
- Monthly HOA dues:$33.33
About this home
Nestled within a mature, well-established community known for its architectural charm, this custom-built home blends modern luxury with enduring quality. Step inside to discover high-end upgrades throughout, including a new roof, three-zone HVAC system, tankless water heater, black granite countertops, and tile flooring—offering both beauty and peace of mind for years to come. The remodeled primary bathroom is a true retreat, designed to indulge the senses. Featuring elegant marble finishes, a deep stand-alone soaking tub, and a spacious glass walk-in shower, this serene space turns everyday routines into moments of luxury. Outdoors, the spacious lot provides 60 feet of RV parking and a charming courtyard, ideal for entertaining guests or unwinding in privacy. The neighborhood’s beautiful community park, tree-lined streets, and strong pride of ownership add to the inviting atmosphere. Families will appreciate the safe, protected walk to nearby schools, and commuters will love the convenient freeway access. Experience refined comfort and timeless design—schedule your private tour today!
Contact an agent
Home facts
- Year built:2006
- Listing ID #:98967175
- Added:91 day(s) ago
- Updated:November 21, 2025 at 08:42 AM
Rooms and interior
- Bedrooms:4
- Total bathrooms:4
- Full bathrooms:4
- Living area:3,092 sq. ft.
Heating and cooling
- Cooling:Central Air
- Heating:Forced Air, Natural Gas
Structure and exterior
- Roof:Architectural Style
- Year built:2006
- Building area:3,092 sq. ft.
- Lot area:0.23 Acres
Schools
- High school:Mountain View
- Middle school:Lewis and Clark
- Elementary school:Pepper Ridge
Utilities
- Water:City Service
Finances and disclosures
- Price:$749,000
- Price per sq. ft.:$242.24
- Tax amount:$3,184 (2024)
New listings near 2679 S Tristram Way
- Open Sat, 12 to 3pm
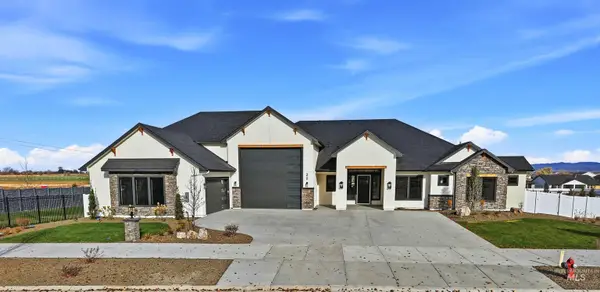 $1,349,900Active4 beds 5 baths3,534 sq. ft.
$1,349,900Active4 beds 5 baths3,534 sq. ft.20 E Shafer View Drive, Meridian, ID 83642
MLS# 98958470Listed by: COLDWELL BANKER TOMLINSON - Open Sat, 11am to 2pmNew
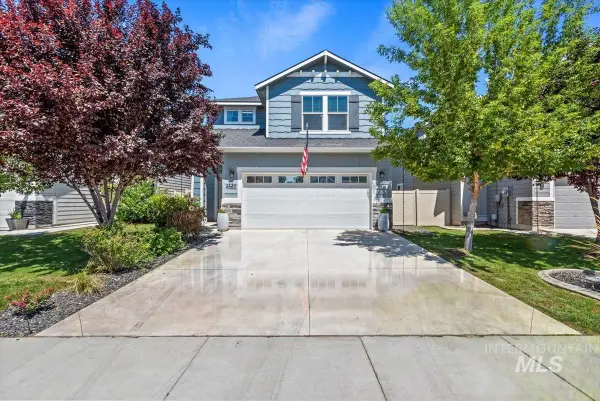 $469,900Active3 beds 3 baths2,007 sq. ft.
$469,900Active3 beds 3 baths2,007 sq. ft.4660 W Everest St, Meridian, ID 83646
MLS# 98968055Listed by: EXP REALTY, LLC - Open Sat, 11am to 1pmNew
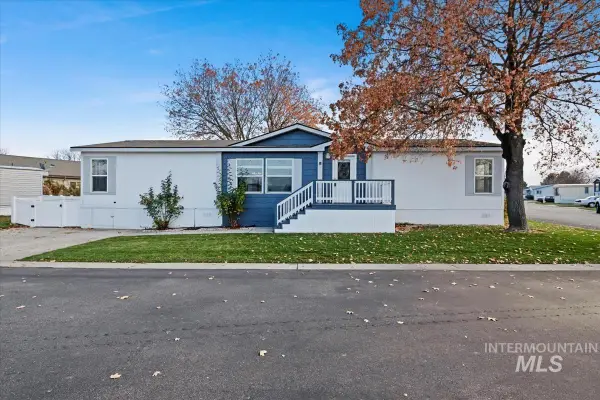 $130,000Active3 beds 2 baths1,647 sq. ft.
$130,000Active3 beds 2 baths1,647 sq. ft.700 E Fairview Ave #62, Meridian, ID 83642
MLS# 98968035Listed by: KELLER WILLIAMS REALTY BOISE - Open Sun, 1 to 3pmNew
 $690,000Active3 beds 2 baths2,018 sq. ft.
$690,000Active3 beds 2 baths2,018 sq. ft.495 W Oak Springs, Meridian, ID 83642
MLS# 98968039Listed by: AMHERST MADISON - New
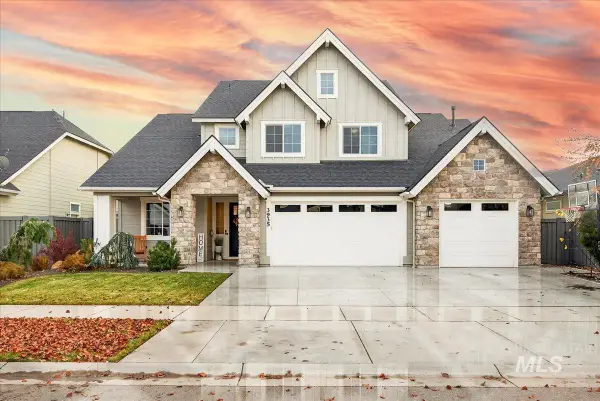 $799,000Active4 beds 3 baths3,033 sq. ft.
$799,000Active4 beds 3 baths3,033 sq. ft.3935 E Murchison Street, Meridian, ID 83642
MLS# 98968053Listed by: WEST REAL ESTATE GROUP - New
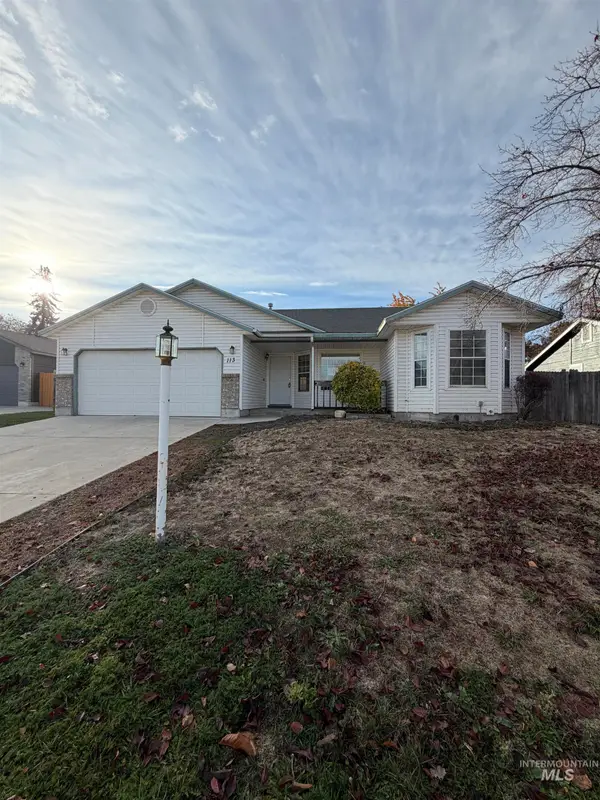 $375,000Active4 beds 2 baths1,367 sq. ft.
$375,000Active4 beds 2 baths1,367 sq. ft.113 W Woodbury Dr, Meridian, ID 83646
MLS# 98968004Listed by: RE/MAX EXECUTIVES - Open Sat, 11am to 2pmNew
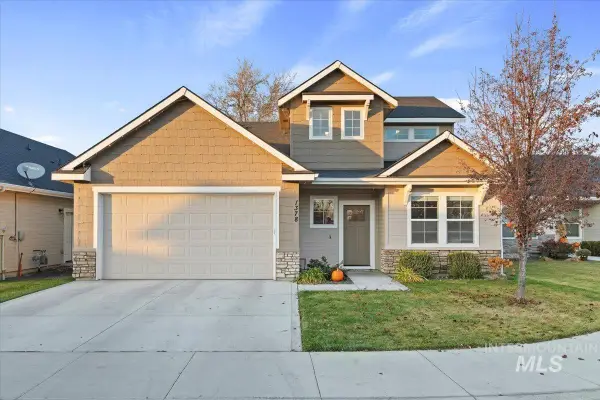 $474,900Active3 beds 3 baths2,223 sq. ft.
$474,900Active3 beds 3 baths2,223 sq. ft.1378 W Joshua St, Meridian, ID 83642
MLS# 98967996Listed by: KELLER WILLIAMS REALTY BOISE - Open Sat, 11am to 3pmNew
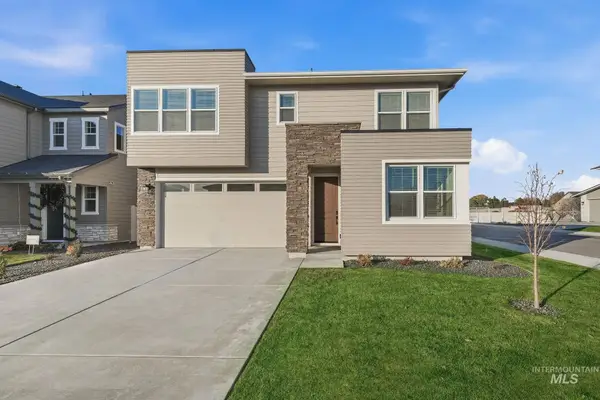 $699,990Active4 beds 3 baths2,914 sq. ft.
$699,990Active4 beds 3 baths2,914 sq. ft.664 E Lockhart St, Meridian, ID 83646
MLS# 98967998Listed by: RICHMOND AMERICAN HOMES OF IDA - New
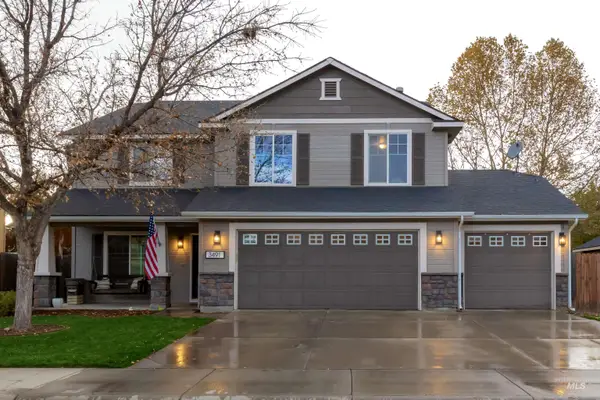 $575,000Active5 beds 3 baths2,818 sq. ft.
$575,000Active5 beds 3 baths2,818 sq. ft.3491 N Maplestone Ave, Meridian, ID 83646
MLS# 98968001Listed by: SILVERCREEK REALTY GROUP - Open Sat, 11am to 1pmNew
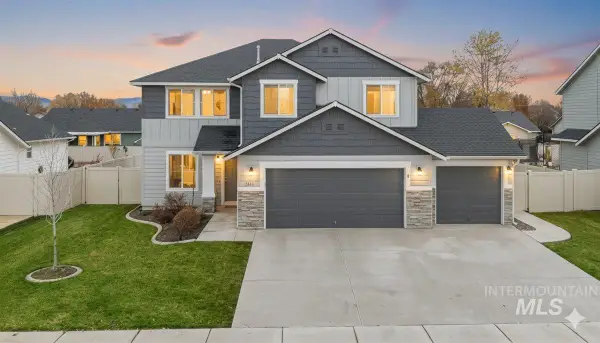 $549,990Active4 beds 3 baths2,332 sq. ft.
$549,990Active4 beds 3 baths2,332 sq. ft.2174 N Morello Ave, Meridian, ID 83646
MLS# 98967978Listed by: KELLER WILLIAMS REALTY BOISE
