2704 E Juliet Dr, Meridian, ID 83642
Local realty services provided by:Better Homes and Gardens Real Estate 43° North
Listed by: angel kesterMain: 208-391-2391
Office: amherst madison
MLS#:98960630
Source:ID_IMLS
Price summary
- Price:$664,900
- Price per sq. ft.:$240.38
- Monthly HOA dues:$58.33
About this home
Seller offering an additional $5,000 concession towards the sale of this home! Come home for the holidays into nearly 2,800 sq ft of inviting, thoughtfully styled living. Soft natural light fills the open main level, where a warm kitchen with abundant cabinetry and a spacious breakfast bar flows into the dining area and great room. Gather around the cozy fireplace or enjoy easy everyday living in this welcoming space. A main-floor bedroom with an adjacent full bath offers ideal guest accommodations or a quiet home office. Upstairs, a generous bonus room, spacious bedrooms, and a tranquil primary suite with dual vanities and a walk-in closet offer ample space to unwind. Outside, a private backyard retreat awaits with a covered patio, relaxing hot tub, firepit, and a pull-through garage bay for added convenience. A recent pre-inspection ensures peace of mind with the purchase of this home. 2704 E. Juliet is truly move-in ready with all appliances included—brand-new stove and microwave, plus refrigerator, dishwasher, washer, and dryer. Tuscany offers four community pools, tree-lined streets, neighborhood events, and convenient access to nearby schools—making this a warm, welcoming place to call home for the holidays and beyond.
Contact an agent
Home facts
- Year built:2005
- Listing ID #:98960630
- Added:133 day(s) ago
- Updated:December 17, 2025 at 10:04 AM
Rooms and interior
- Bedrooms:4
- Total bathrooms:3
- Full bathrooms:3
- Living area:2,766 sq. ft.
Heating and cooling
- Cooling:Central Air
- Heating:Forced Air, Natural Gas
Structure and exterior
- Roof:Architectural Style
- Year built:2005
- Building area:2,766 sq. ft.
- Lot area:0.18 Acres
Schools
- High school:Mountain View
- Middle school:Victory
- Elementary school:Siena
Utilities
- Water:City Service
Finances and disclosures
- Price:$664,900
- Price per sq. ft.:$240.38
- Tax amount:$2,351 (2024)
New listings near 2704 E Juliet Dr
- New
 $429,900Active3 beds 2 baths1,500 sq. ft.
$429,900Active3 beds 2 baths1,500 sq. ft.4725 N Mallorca Way, Meridian, ID 83646
MLS# 98971926Listed by: SILVERCREEK REALTY GROUP - Open Sat, 12 to 3pmNew
 $489,900Active4 beds 3 baths1,876 sq. ft.
$489,900Active4 beds 3 baths1,876 sq. ft.2652 N Bobcat Way, Meridian, ID 83646
MLS# 98971910Listed by: PRESIDIO REAL ESTATE IDAHO - Open Sat, 12 to 3pmNew
 $1,195,000Active4 beds 3 baths3,030 sq. ft.
$1,195,000Active4 beds 3 baths3,030 sq. ft.280 N Boulder Ridge Way, Eagle, ID 83616
MLS# 98971913Listed by: BOISE PREMIER REAL ESTATE - Coming Soon
 $819,000Coming Soon4 beds 3 baths
$819,000Coming Soon4 beds 3 baths4026 E Cleary St, Meridian, ID 83642
MLS# 98971907Listed by: KELLER WILLIAMS REALTY BOISE - Coming Soon
 $665,000Coming Soon4 beds 3 baths
$665,000Coming Soon4 beds 3 baths3332 W Ladle Rapids Ct., Meridian, ID 83646
MLS# 98971898Listed by: SILVERCREEK REALTY GROUP - New
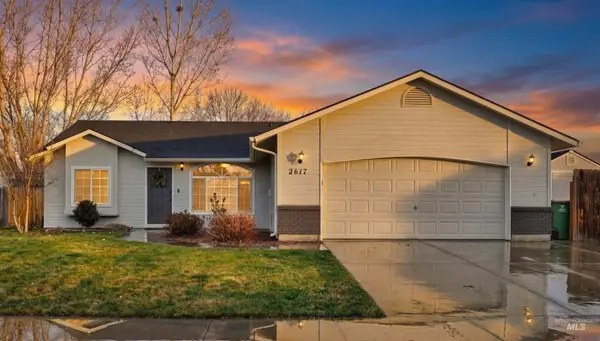 $415,000Active3 beds 2 baths1,330 sq. ft.
$415,000Active3 beds 2 baths1,330 sq. ft.2617 N Leann Way, Meridian, ID 83646
MLS# 98971877Listed by: ZING REALTY - New
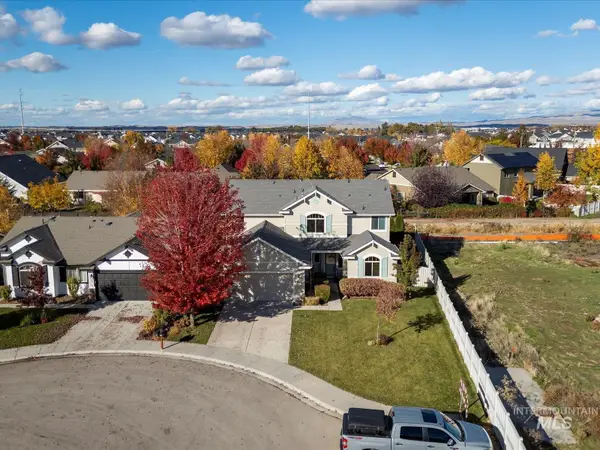 $534,000Active3 beds 3 baths2,152 sq. ft.
$534,000Active3 beds 3 baths2,152 sq. ft.4902 W Torana St, Meridian, ID 83646
MLS# 98971853Listed by: MARATHON REALTY OF IDAHO - New
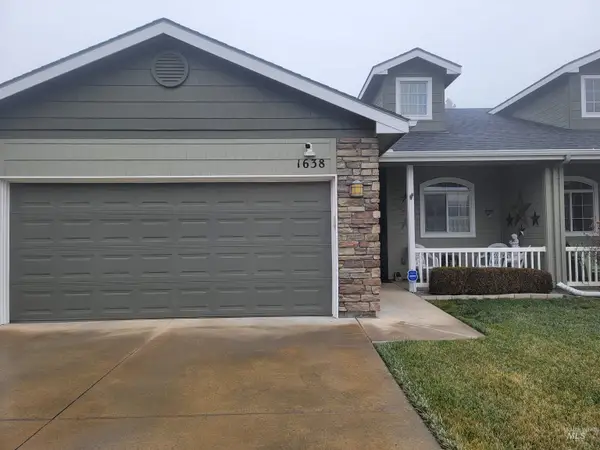 $410,000Active3 beds 2 baths1,388 sq. ft.
$410,000Active3 beds 2 baths1,388 sq. ft.1638 W Raincrest Dr., Meridian, ID 83646
MLS# 98971866Listed by: SILVERCREEK REALTY GROUP - New
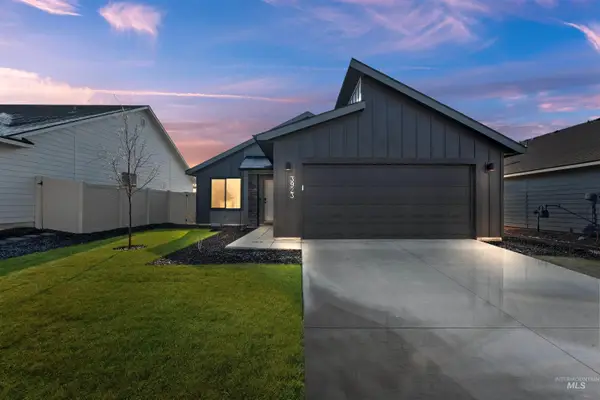 $395,000Active3 beds 2 baths1,208 sq. ft.
$395,000Active3 beds 2 baths1,208 sq. ft.3923 W Tribute St, Meridian, ID 83642
MLS# 98971832Listed by: SILVERCREEK REALTY GROUP - Open Sat, 1 to 4pmNew
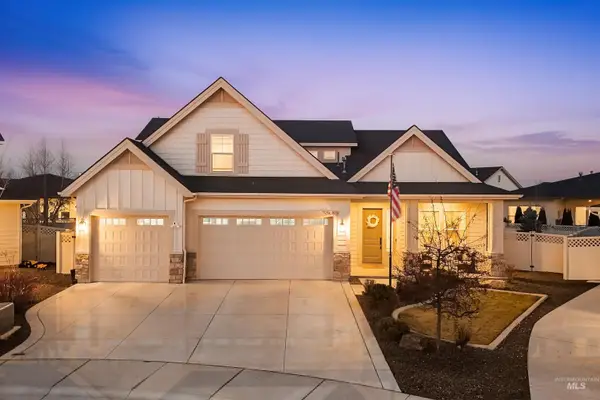 $799,900Active4 beds 3 baths3,154 sq. ft.
$799,900Active4 beds 3 baths3,154 sq. ft.4632 N Panaro Ave, Meridian, ID 83646
MLS# 98971799Listed by: WUERTZ REAL ESTATE
