2813 W Piazza Dr, Meridian, ID 83646
Local realty services provided by:Better Homes and Gardens Real Estate 43° North
2813 W Piazza Dr,Meridian, ID 83646
$635,000
- 4 Beds
- 3 Baths
- 2,474 sq. ft.
- Single family
- Pending
Listed by:joshua connell
Office:good news realty group llc.
MLS#:98960510
Source:ID_IMLS
Price summary
- Price:$635,000
- Price per sq. ft.:$256.67
- Monthly HOA dues:$90
About this home
Located in the highly sought after Bridgetower neighborhood, this home welcomes you with a stylish courtyard entry! Step inside to beautifully refinished hardwood floors & vaulted ceilings that create a bright, open feel. The kitchen is equipped with abundant cabinets, beautiful quartz counters & breakfast bar. Enjoy the comfortable & open living area with a cozy gas fireplace. The primary suite is conveniently located on the main level with walk-in shower, dual vanities & walk-in closet. The 2nd bdrm on the main level can serve as multi-generational living space with its own bathroom, or as a guest suite, office or flex room. Loft area upstairs is accompanied by 2 bedrooms & full bath. The inviting backyard completes this home with a lovely patio, mature trees & no direct neighbors, making it a social gathering place! The community amenities include 2 pools, walking paths along a creek, ponds & parks. Situated close to shopping, Costco, restaurants, coffee shops, top rated schools, 10min to I-84 & more!
Contact an agent
Home facts
- Year built:2005
- Listing ID #:98960510
- Added:53 day(s) ago
- Updated:October 17, 2025 at 10:12 AM
Rooms and interior
- Bedrooms:4
- Total bathrooms:3
- Full bathrooms:3
- Living area:2,474 sq. ft.
Heating and cooling
- Cooling:Central Air
- Heating:Forced Air, Natural Gas
Structure and exterior
- Roof:Composition
- Year built:2005
- Building area:2,474 sq. ft.
- Lot area:0.22 Acres
Schools
- High school:Owyhee
- Middle school:Sawtooth Middle
- Elementary school:Hunter
Utilities
- Water:City Service
Finances and disclosures
- Price:$635,000
- Price per sq. ft.:$256.67
- Tax amount:$2,111 (2024)
New listings near 2813 W Piazza Dr
- New
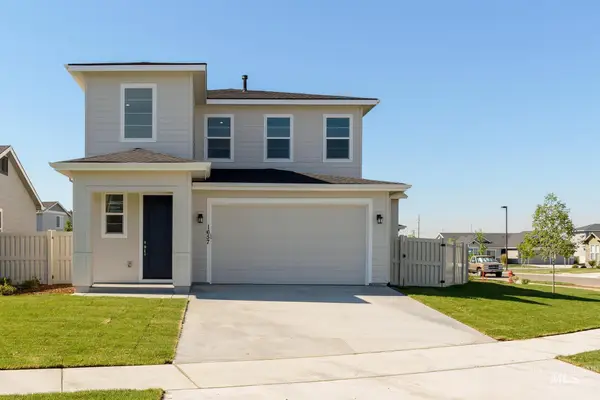 $429,000Active3 beds 3 baths1,763 sq. ft.
$429,000Active3 beds 3 baths1,763 sq. ft.1297 W Regency Ridge Dr, Meridian, ID 83642
MLS# 98965889Listed by: TOLL BROTHERS REAL ESTATE, INC - New
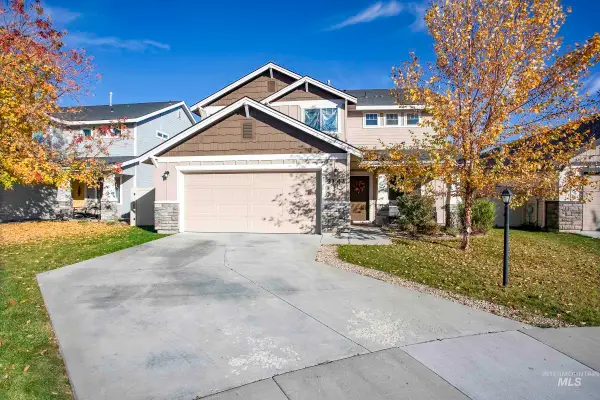 $530,000Active4 beds 3 baths2,037 sq. ft.
$530,000Active4 beds 3 baths2,037 sq. ft.3142 N Sharon Ave, Meridian, ID 83646
MLS# 98965913Listed by: BOISE PREMIER REAL ESTATE - New
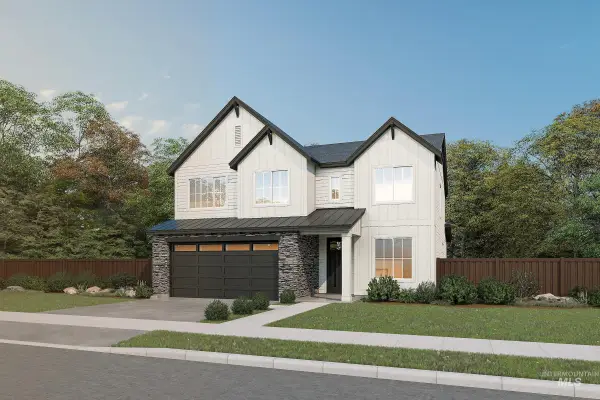 $684,900Active4 beds 3 baths2,570 sq. ft.
$684,900Active4 beds 3 baths2,570 sq. ft.1019 E Crescendo St, Meridian, ID 83642
MLS# 98965871Listed by: EQUITY NORTHWEST REAL ESTATE - New
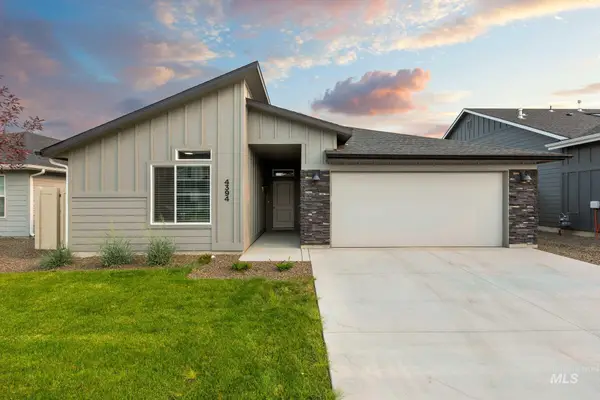 $524,900Active4 beds 2 baths2,025 sq. ft.
$524,900Active4 beds 2 baths2,025 sq. ft.4394 W Sunny Cove St, Meridian, ID 83646
MLS# 98965872Listed by: ASPIRE REALTY GROUP - New
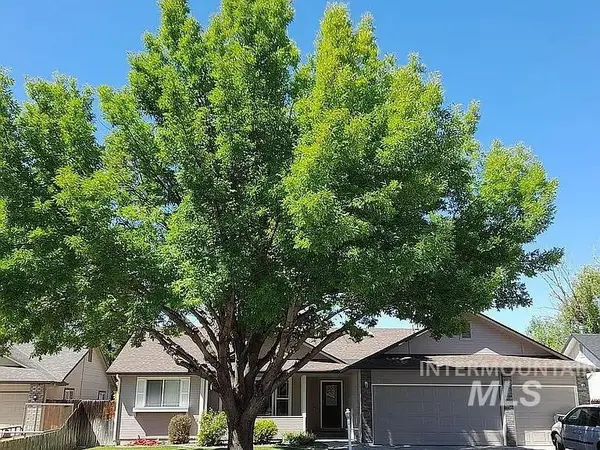 $388,000Active3 beds 2 baths1,363 sq. ft.
$388,000Active3 beds 2 baths1,363 sq. ft.2000 E Chimere Dr, Meridian, ID 83646
MLS# 98965875Listed by: JUPIDOOR LLC - New
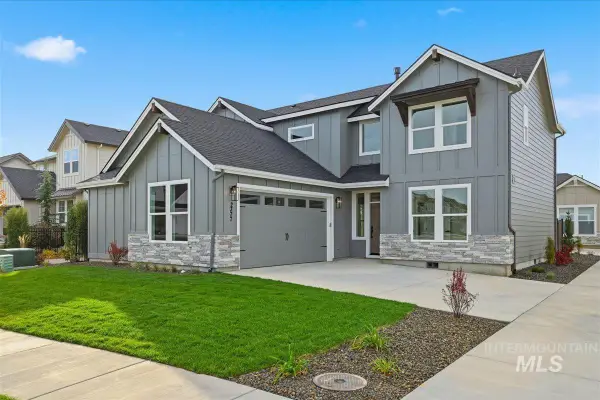 $564,900Active3 beds 3 baths2,207 sq. ft.
$564,900Active3 beds 3 baths2,207 sq. ft.2377 E Valensole St, Meridian, ID 83642
MLS# 98965837Listed by: FLX REAL ESTATE, LLC - New
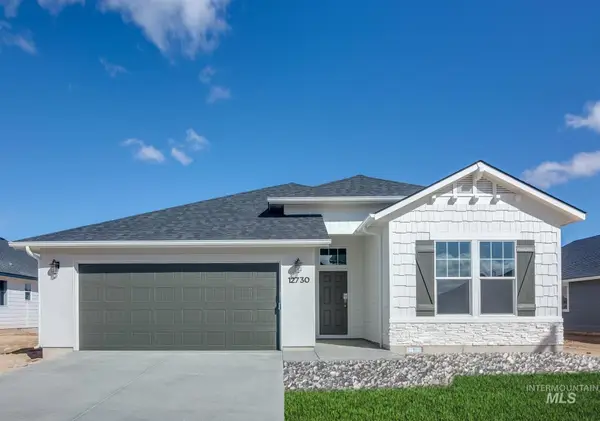 $512,990Active4 beds 2 baths2,126 sq. ft.
$512,990Active4 beds 2 baths2,126 sq. ft.907 N Aleppo Way, Meridian, ID 83642
MLS# 98965844Listed by: CBH SALES & MARKETING INC - New
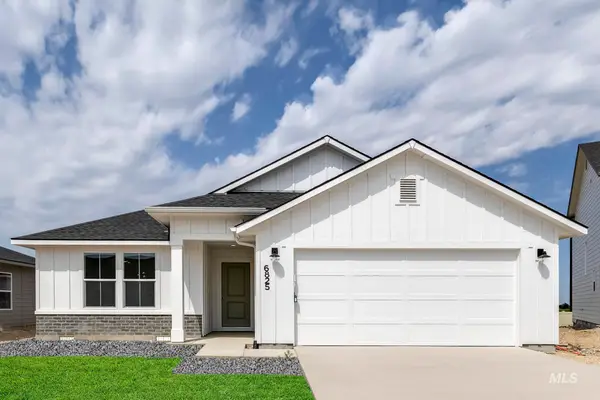 $467,990Active3 beds 2 baths1,694 sq. ft.
$467,990Active3 beds 2 baths1,694 sq. ft.881 N Aleppo Way, Meridian, ID 83642
MLS# 98965845Listed by: CBH SALES & MARKETING INC - New
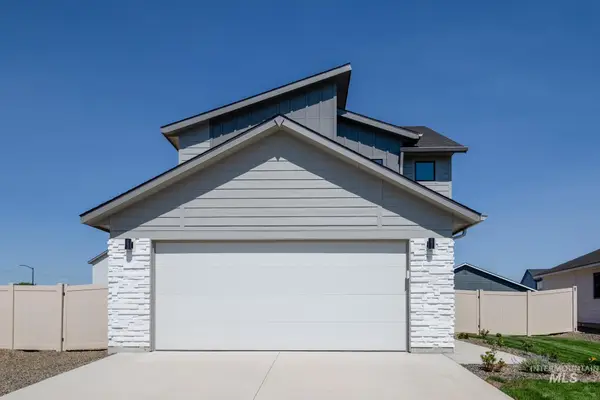 $466,990Active3 beds 3 baths1,650 sq. ft.
$466,990Active3 beds 3 baths1,650 sq. ft.872 N Mirror Creek Way, Meridian, ID 83642
MLS# 98965846Listed by: CBH SALES & MARKETING INC - New
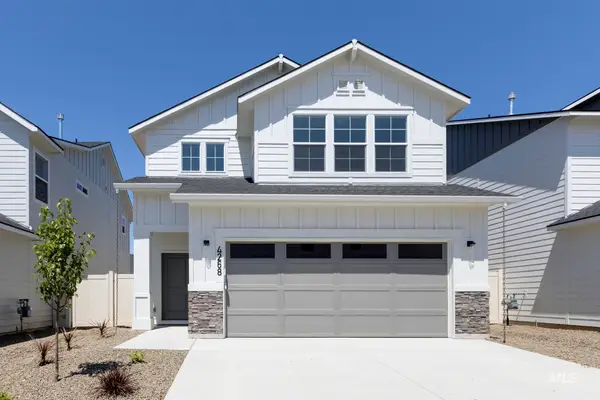 $489,990Active3 beds 3 baths2,007 sq. ft.
$489,990Active3 beds 3 baths2,007 sq. ft.5041 S Amorita Ave, Meridian, ID 83642
MLS# 98965854Listed by: CBH SALES & MARKETING INC
