2843 W Three Lakes Dr., Meridian, ID 83646
Local realty services provided by:Better Homes and Gardens Real Estate 43° North
2843 W Three Lakes Dr.,Meridian, ID 83646
$1,350,000
- 4 Beds
- 4 Baths
- 2,957 sq. ft.
- Single family
- Active
Listed by: tracy conklinMain: 208-918-0973
Office: jpar live local
MLS#:98968458
Source:ID_IMLS
Price summary
- Price:$1,350,000
- Price per sq. ft.:$456.54
- Monthly HOA dues:$170
About this home
Beautiful architectural features like an inviting front courtyard and soaring ceilings highlighted by gigantic windows... all with single level living! Secondary en-suites with bonus area/media room provide a private, comfortable wing for multigenerational living or guests. The luxurious accommodations continue into the kitchen with large quartz island, WOLF® and SUBZERO® appliances, double ovens, gas range, custom ceiling height cabinets and expansive counter space. The great room's gas fireplace is a show stopper and Todd Campbell Custom Home's signature trim, moldings, and wood wrapped windows enhance the sophisticated feel of the space. The primary suite is tucked away from all the rooms and truly feels like a private oasis. The ensuite bathroom features a large soaker tub, separate vanities, makeup vanity, and walk-in tiled shower. Insulated 1272 SF RV garage with 12 ft door and epoxy! At nearly 1/4 acres, this gem comes fully landscaped and move-in ready in Meridian, one of the last in Spurwing! **PHOTOS ARE SIMILAR** photos are similar to show floor plan and quality of builder craftsmanship. Specs and features of this home can be found in the docs tab. Scheduled for February completion date.
Contact an agent
Home facts
- Year built:2026
- Listing ID #:98968458
- Added:47 day(s) ago
- Updated:January 11, 2026 at 05:38 PM
Rooms and interior
- Bedrooms:4
- Total bathrooms:4
- Full bathrooms:4
- Living area:2,957 sq. ft.
Heating and cooling
- Cooling:Central Air
- Heating:Forced Air, Natural Gas
Structure and exterior
- Roof:Tile
- Year built:2026
- Building area:2,957 sq. ft.
- Lot area:0.23 Acres
Schools
- High school:Rocky Mountain
- Middle school:Sawtooth Middle
- Elementary school:Willow Creek
Utilities
- Water:City Service
Finances and disclosures
- Price:$1,350,000
- Price per sq. ft.:$456.54
- Tax amount:$1,787 (2024)
New listings near 2843 W Three Lakes Dr.
 $784,900Pending4 beds 3 baths2,527 sq. ft.
$784,900Pending4 beds 3 baths2,527 sq. ft.7566 W Old School St #Rouge, Meridian, ID 83646
MLS# 98971414Listed by: HOMES OF IDAHO- New
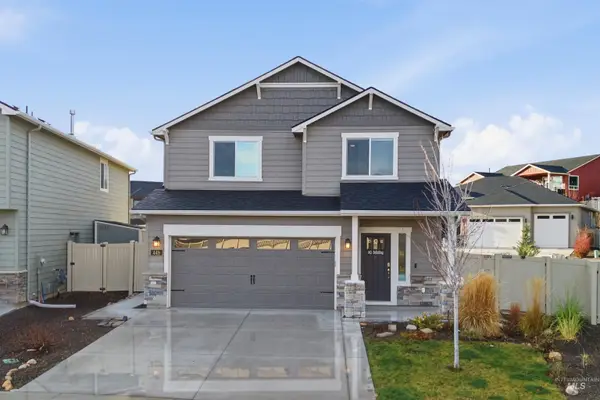 $399,990Active3 beds 3 baths1,573 sq. ft.
$399,990Active3 beds 3 baths1,573 sq. ft.449 W Winnipeg St, Meridian, ID 83642
MLS# 98971346Listed by: HOMES OF IDAHO 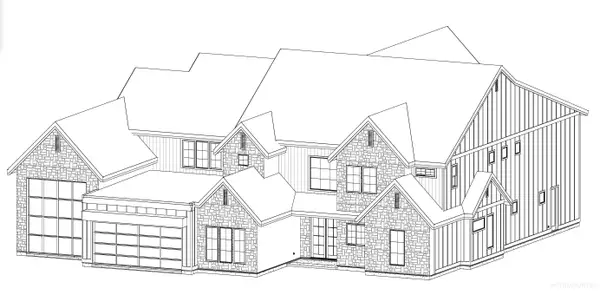 Listed by BHGRE$2,750,000Pending5 beds 6 baths4,947 sq. ft.
Listed by BHGRE$2,750,000Pending5 beds 6 baths4,947 sq. ft.3772 N Harvest Moon Way, Eagle, ID 83616
MLS# 98971337Listed by: BETTER HOMES & GARDENS 43NORTH- Open Sat, 11am to 4pmNew
 $544,000Active4 beds 2 baths2,008 sq. ft.
$544,000Active4 beds 2 baths2,008 sq. ft.5535 N Patimos Ave, Meridian, ID 83646
MLS# 98971298Listed by: TOLL BROTHERS REAL ESTATE, INC 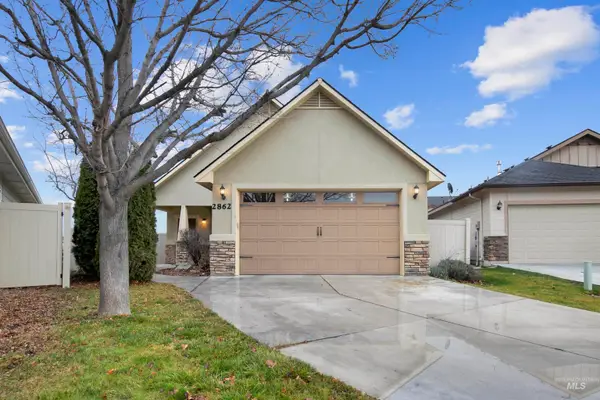 Listed by BHGRE$419,900Pending3 beds 2 baths1,432 sq. ft.
Listed by BHGRE$419,900Pending3 beds 2 baths1,432 sq. ft.2862 N Vallin Ave, Meridian, ID 83616
MLS# 98971321Listed by: BETTER HOMES & GARDENS 43NORTH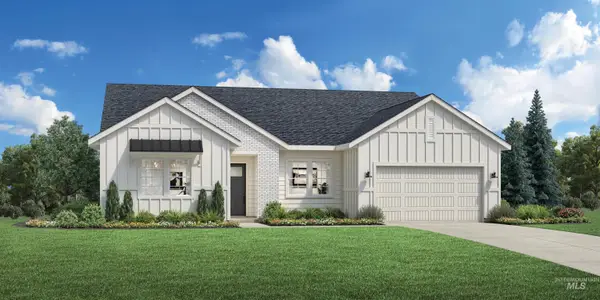 $640,395Pending4 beds 3 baths2,243 sq. ft.
$640,395Pending4 beds 3 baths2,243 sq. ft.1054 W Hammer Falls Dr, Meridian, ID 83642
MLS# 98971279Listed by: TOLL BROTHERS REAL ESTATE, INC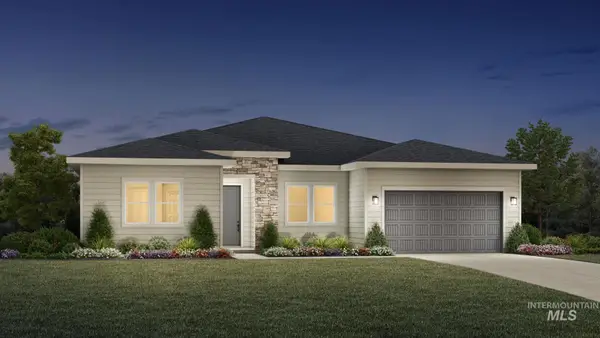 $670,178Pending3 beds 3 baths2,243 sq. ft.
$670,178Pending3 beds 3 baths2,243 sq. ft.1135 W Hammer Falls Dr, Meridian, ID 83642
MLS# 98971283Listed by: TOLL BROTHERS REAL ESTATE, INC- New
 $654,900Active3 beds 3 baths2,342 sq. ft.
$654,900Active3 beds 3 baths2,342 sq. ft.534 W Jordanelle, Meridian, ID 83646
MLS# 98971267Listed by: BOISE PREMIER REAL ESTATE - Open Sun, 11am to 2pmNew
 $495,000Active4 beds 3 baths2,072 sq. ft.
$495,000Active4 beds 3 baths2,072 sq. ft.3810 W Sea Island, Meridian, ID 83642
MLS# 98971269Listed by: IDAHO LIFE REAL ESTATE - Open Sat, 11am to 4pmNew
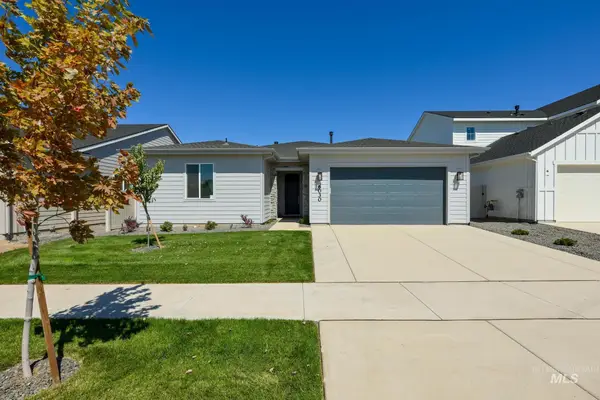 $469,000Active3 beds 2 baths1,558 sq. ft.
$469,000Active3 beds 2 baths1,558 sq. ft.6030 W Pewter Point St, Meridian, ID 83646
MLS# 98971275Listed by: TOLL BROTHERS REAL ESTATE, INC
