2913 W Everest St, Meridian, ID 83646
Local realty services provided by:Better Homes and Gardens Real Estate 43° North

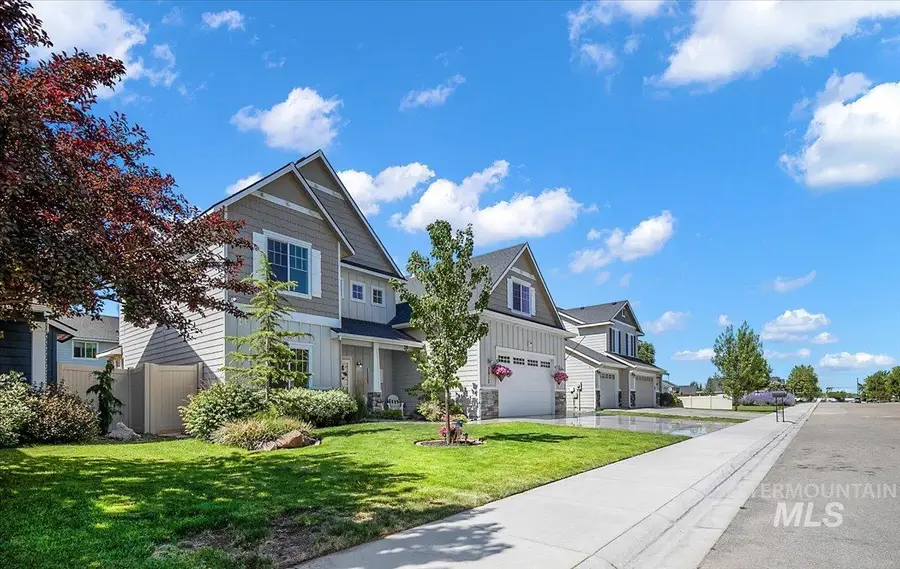
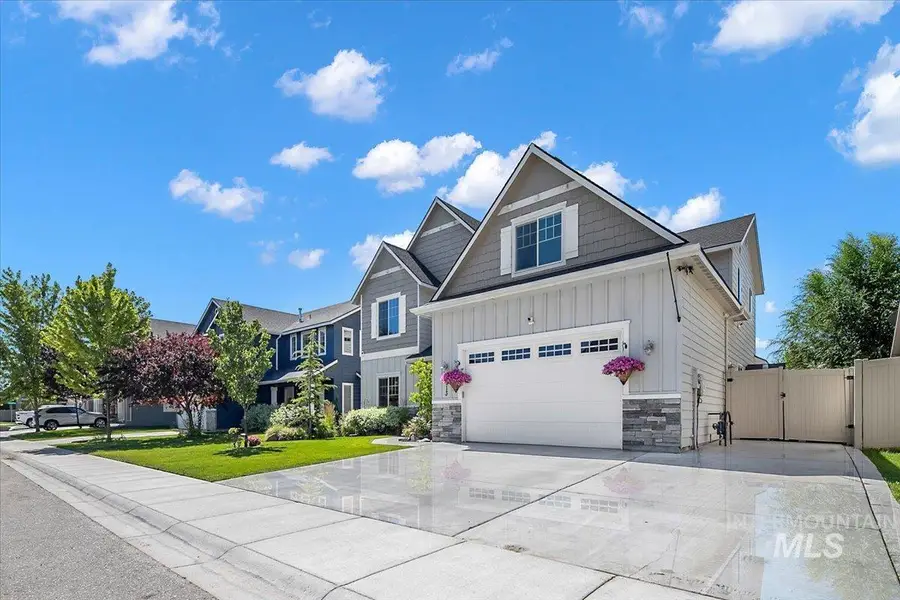
2913 W Everest St,Meridian, ID 83646
$696,000
- 5 Beds
- 3 Baths
- 2,791 sq. ft.
- Single family
- Pending
Listed by:becka marston
Office:triplecord real estate
MLS#:98953744
Source:ID_IMLS
Price summary
- Price:$696,000
- Price per sq. ft.:$249.37
- Monthly HOA dues:$37.5
About this home
Welcome to this beautifully upgraded 5-bedroom + bonus + office home in prime North Meridian location—just minutes from Costco, dining, & shopping! Step inside & fall in love with the custom touches throughout, including shiplap accents, rustic wood beams, elegant lighting, engineered hardwood, & luxury vinyl plank flooring. Enjoy the convenience of a beautiful main level primary suite, offering comfort, privacy, & style. The main level also includes a full guest bath making the office fully functional as a 6th bedroom. The open-concept kitchen is a showstopper with granite countertops, a farmhouse-style undermount sink, double oven, filtered water dispenser, & lots of space for gathering & entertaining. Upstairs you'll find four spacious bedrooms plus a large bonus room. The backyard is ready for summer fun with an above-ground pool & room to relax or play. Enjoy the best of community living with a new pickleball court coming soon! This home is NOT like the others and is sure to impress!
Contact an agent
Home facts
- Year built:2018
- Listing Id #:98953744
- Added:37 day(s) ago
- Updated:July 22, 2025 at 04:03 PM
Rooms and interior
- Bedrooms:5
- Total bathrooms:3
- Full bathrooms:3
- Living area:2,791 sq. ft.
Heating and cooling
- Cooling:Central Air
- Heating:Forced Air, Natural Gas
Structure and exterior
- Roof:Composition
- Year built:2018
- Building area:2,791 sq. ft.
- Lot area:0.15 Acres
Schools
- High school:Rocky Mountain
- Middle school:Sawtooth Middle
- Elementary school:Willow Creek
Utilities
- Water:City Service
Finances and disclosures
- Price:$696,000
- Price per sq. ft.:$249.37
- Tax amount:$1,833 (2024)
New listings near 2913 W Everest St
- New
 $689,900Active5 beds 3 baths2,915 sq. ft.
$689,900Active5 beds 3 baths2,915 sq. ft.2880 W Jutland, Meridian, ID 83642
MLS# 98958206Listed by: HOMES OF IDAHO - New
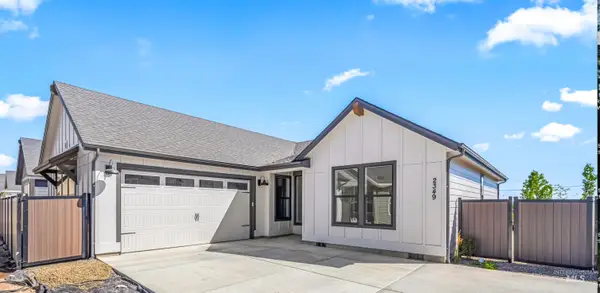 $539,900Active3 beds 2 baths1,648 sq. ft.
$539,900Active3 beds 2 baths1,648 sq. ft.2349 E Valensole St., Meridian, ID 83642
MLS# 98958175Listed by: FLX REAL ESTATE, LLC - New
 $839,880Active4 beds 3 baths2,501 sq. ft.
$839,880Active4 beds 3 baths2,501 sq. ft.829 W Buroak Dr, Meridian, ID 83642
MLS# 98958180Listed by: HOMES OF IDAHO - New
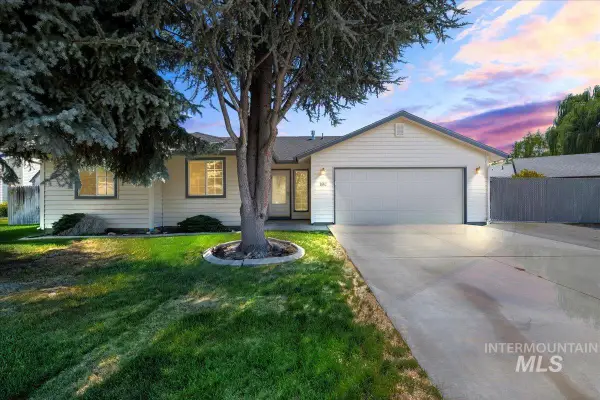 $410,000Active3 beds 2 baths1,435 sq. ft.
$410,000Active3 beds 2 baths1,435 sq. ft.1662 N Morello Ave, Meridian, ID 83646
MLS# 98958134Listed by: SILVERCREEK REALTY GROUP - New
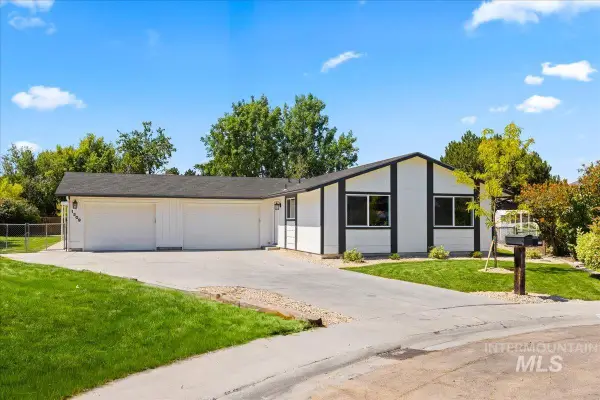 $499,900Active4 beds 2 baths1,776 sq. ft.
$499,900Active4 beds 2 baths1,776 sq. ft.1309 W Maple Ave, Meridian, ID 83642
MLS# 98958143Listed by: BETTER HOMES & GARDENS 43NORTH - New
 $664,900Active5 beds 3 baths2,400 sq. ft.
$664,900Active5 beds 3 baths2,400 sq. ft.6260 S Binky, Meridian, ID 83642
MLS# 98958114Listed by: HOMES OF IDAHO - New
 $789,900Active5 beds 3 baths3,180 sq. ft.
$789,900Active5 beds 3 baths3,180 sq. ft.2342 W Quintale Dr, Meridian, ID 83642
MLS# 98958094Listed by: LPT REALTY - New
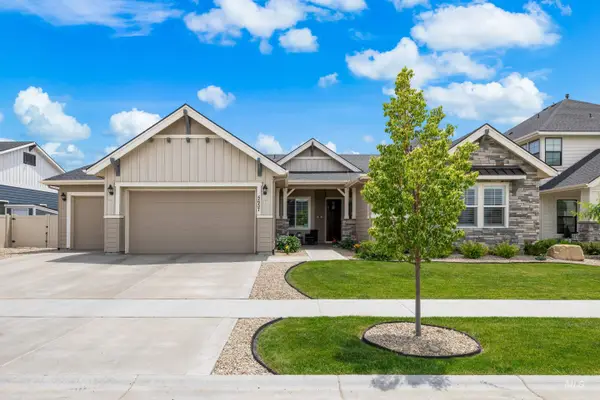 $849,900Active3 beds 3 baths2,940 sq. ft.
$849,900Active3 beds 3 baths2,940 sq. ft.5657 W Webster Dr., Meridian, ID 83646
MLS# 98958096Listed by: SILVERCREEK REALTY GROUP - Open Sat, 12 to 3pmNew
 $464,900Active3 beds 2 baths1,574 sq. ft.
$464,900Active3 beds 2 baths1,574 sq. ft.6182 W Los Flores Drive, Meridian, ID 83646
MLS# 98958083Listed by: MOUNTAIN REALTY - New
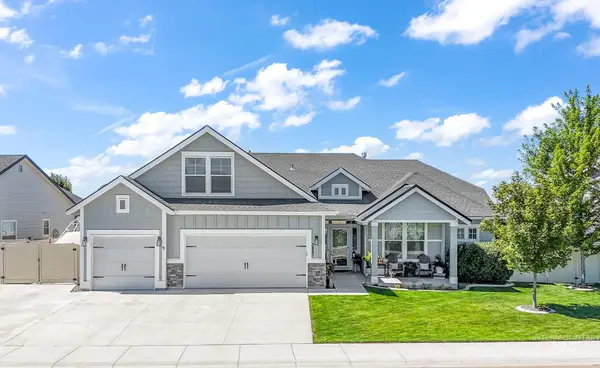 $599,990Active4 beds 3 baths2,569 sq. ft.
$599,990Active4 beds 3 baths2,569 sq. ft.3483 W Devotion Dr, Meridian, ID 83642
MLS# 98958081Listed by: BOISE PREMIER REAL ESTATE
