3010 S Glacier Bay Way, Meridian, ID 83642
Local realty services provided by:Better Homes and Gardens Real Estate 43° North
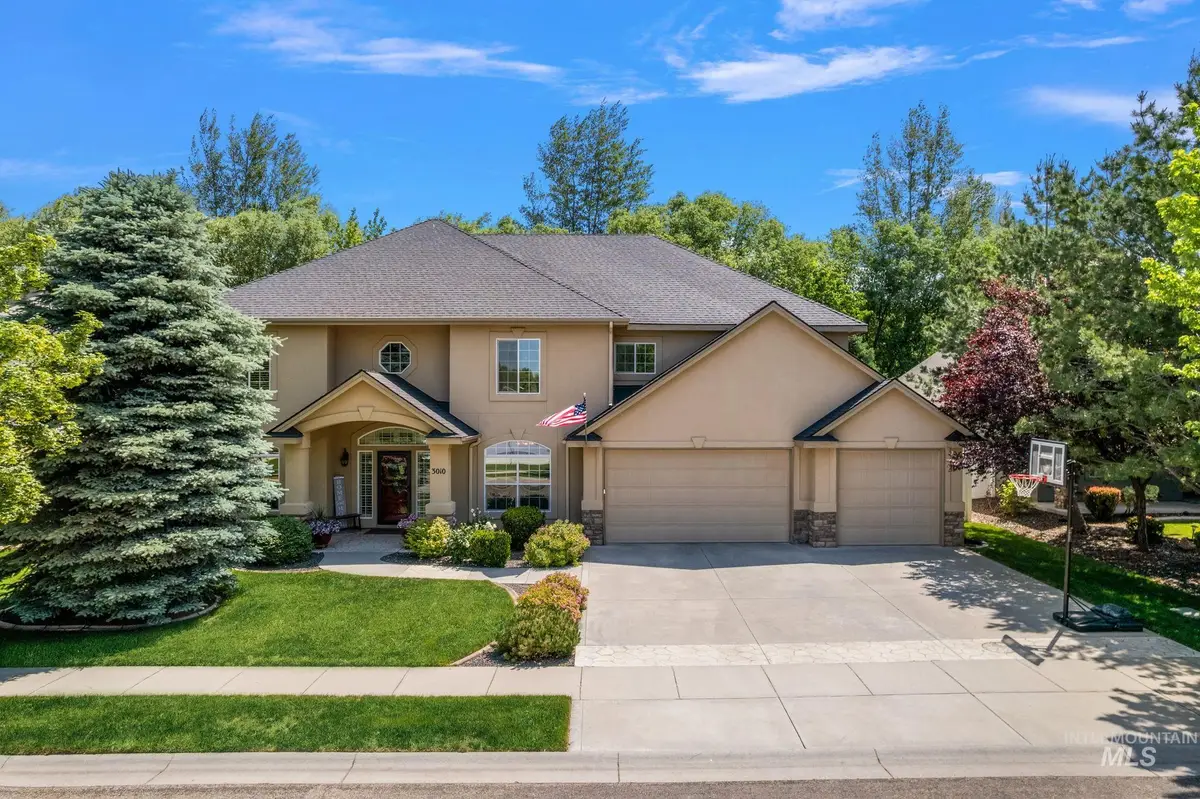
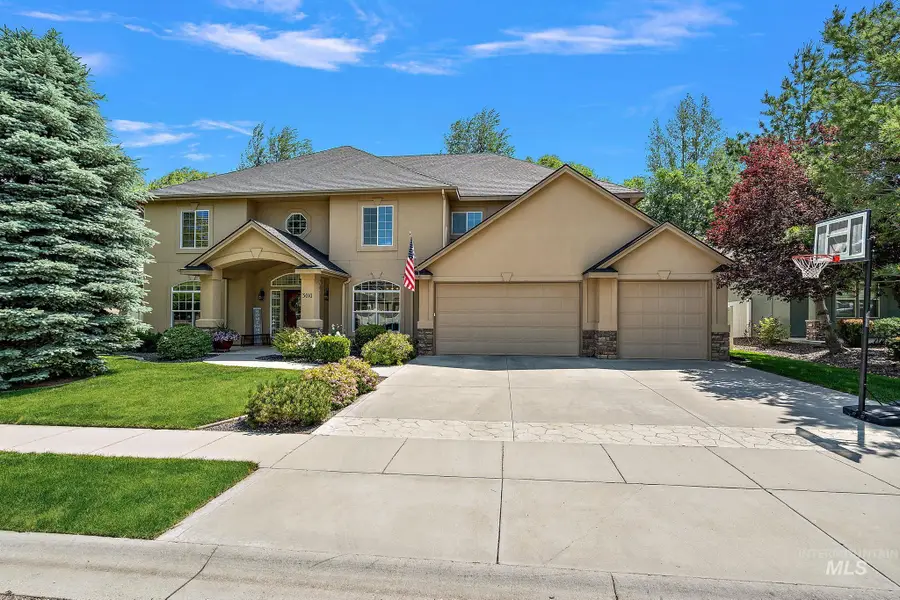
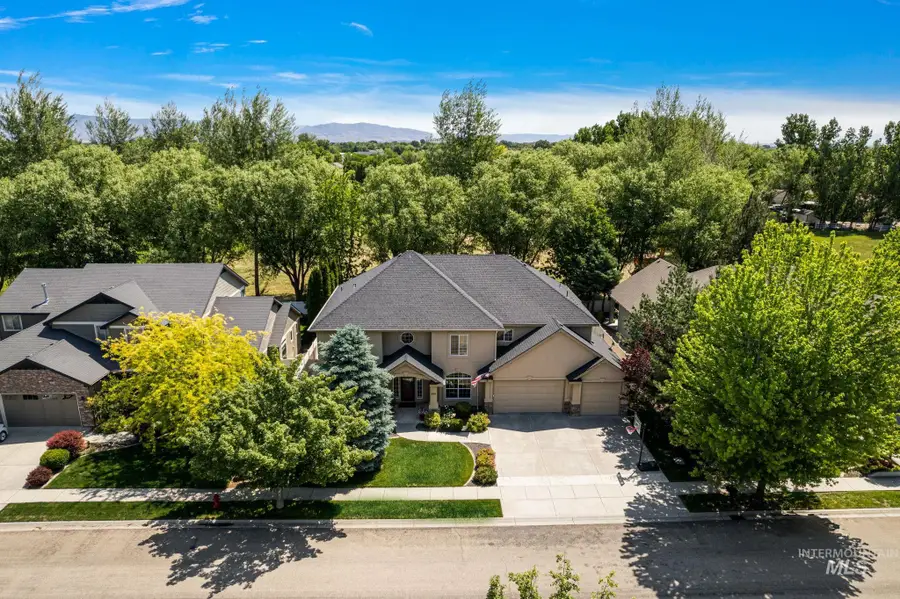
Listed by:celeste blackburn
Office:silvercreek realty group
MLS#:98949813
Source:ID_IMLS
Price summary
- Price:$844,900
- Price per sq. ft.:$231.67
- Monthly HOA dues:$29.17
About this home
Welcome to your dream home in Meridian's sough-after Glacier Springs subdivision. This vibrant and spacious 4-bedroom, 3.5-bathroom residence is designed for both comfort and entertainment. The gourmet kitchen is a chef's delight featuring a built-in refrigerator and a Wolfe 6-burner range. Enjoy the expansive primary suite with a cozy sitting area, and a large bathroom with separate tub and walk in shower. Enjoy a junior suite with a private bathroom, ideal for guests or multi-generational living. The upstairs bonus room comes equipped with a wet bar, ready to be transformed into your personal theater or game room. Dual-zoned heating and cooling systems ensure year-round comfort. A 4-car garage with a roll-up door provides access to the east facing backyard. Relax under the covered patio with no rear neighbors, offering privacy and tranquility. Don't miss the opportunity to make this bright and beautiful home yours!
Contact an agent
Home facts
- Year built:2006
- Listing Id #:98949813
- Added:70 day(s) ago
- Updated:July 25, 2025 at 03:01 PM
Rooms and interior
- Bedrooms:4
- Total bathrooms:4
- Full bathrooms:4
- Living area:3,647 sq. ft.
Heating and cooling
- Cooling:Central Air
- Heating:Forced Air, Natural Gas
Structure and exterior
- Roof:Composition
- Year built:2006
- Building area:3,647 sq. ft.
- Lot area:0.22 Acres
Schools
- High school:Mountain View
- Middle school:Victory
- Elementary school:Siena
Utilities
- Water:City Service
Finances and disclosures
- Price:$844,900
- Price per sq. ft.:$231.67
- Tax amount:$2,530 (2024)
New listings near 3010 S Glacier Bay Way
- New
 $689,900Active5 beds 3 baths2,915 sq. ft.
$689,900Active5 beds 3 baths2,915 sq. ft.2880 W Jutland, Meridian, ID 83642
MLS# 98958206Listed by: HOMES OF IDAHO - New
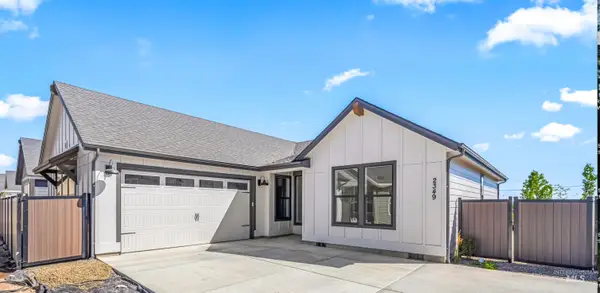 $539,900Active3 beds 2 baths1,648 sq. ft.
$539,900Active3 beds 2 baths1,648 sq. ft.2349 E Valensole St., Meridian, ID 83642
MLS# 98958175Listed by: FLX REAL ESTATE, LLC - New
 $839,880Active4 beds 3 baths2,501 sq. ft.
$839,880Active4 beds 3 baths2,501 sq. ft.829 W Buroak Dr, Meridian, ID 83642
MLS# 98958180Listed by: HOMES OF IDAHO - New
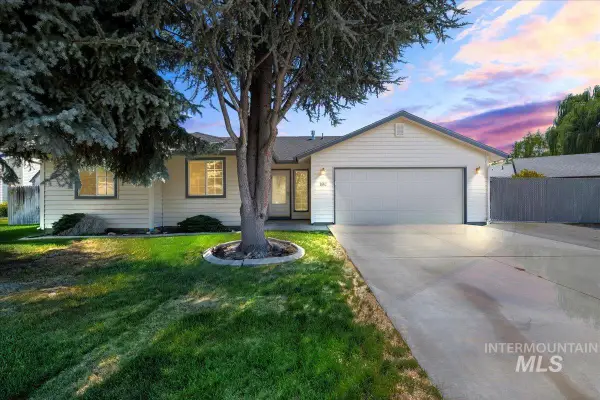 $410,000Active3 beds 2 baths1,435 sq. ft.
$410,000Active3 beds 2 baths1,435 sq. ft.1662 N Morello Ave, Meridian, ID 83646
MLS# 98958134Listed by: SILVERCREEK REALTY GROUP - New
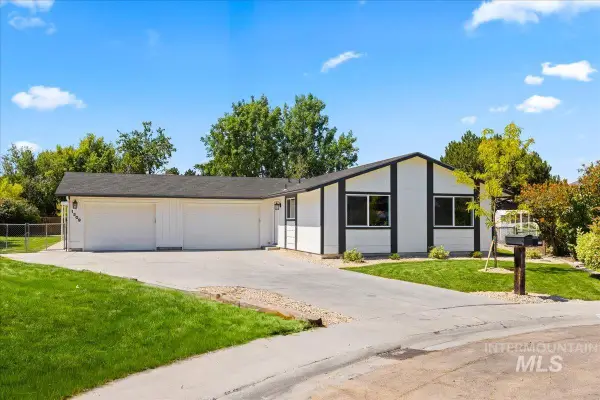 $499,900Active4 beds 2 baths1,776 sq. ft.
$499,900Active4 beds 2 baths1,776 sq. ft.1309 W Maple Ave, Meridian, ID 83642
MLS# 98958143Listed by: BETTER HOMES & GARDENS 43NORTH - New
 $664,900Active5 beds 3 baths2,400 sq. ft.
$664,900Active5 beds 3 baths2,400 sq. ft.6260 S Binky, Meridian, ID 83642
MLS# 98958114Listed by: HOMES OF IDAHO - New
 $789,900Active5 beds 3 baths3,180 sq. ft.
$789,900Active5 beds 3 baths3,180 sq. ft.2342 W Quintale Dr, Meridian, ID 83642
MLS# 98958094Listed by: LPT REALTY - New
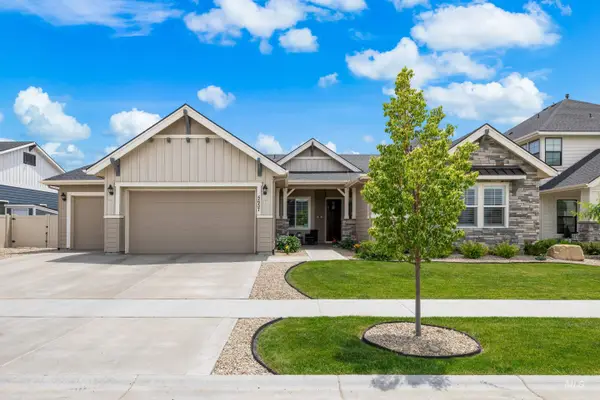 $849,900Active3 beds 3 baths2,940 sq. ft.
$849,900Active3 beds 3 baths2,940 sq. ft.5657 W Webster Dr., Meridian, ID 83646
MLS# 98958096Listed by: SILVERCREEK REALTY GROUP - Open Sat, 12 to 3pmNew
 $464,900Active3 beds 2 baths1,574 sq. ft.
$464,900Active3 beds 2 baths1,574 sq. ft.6182 W Los Flores Drive, Meridian, ID 83646
MLS# 98958083Listed by: MOUNTAIN REALTY - New
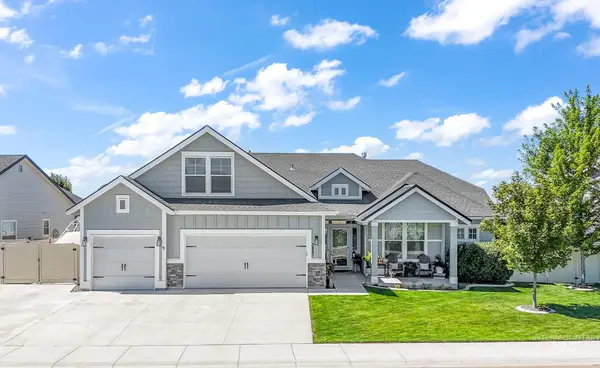 $599,990Active4 beds 3 baths2,569 sq. ft.
$599,990Active4 beds 3 baths2,569 sq. ft.3483 W Devotion Dr, Meridian, ID 83642
MLS# 98958081Listed by: BOISE PREMIER REAL ESTATE
