3266 W Salix Dr, Meridian, ID 83646
Local realty services provided by:Better Homes and Gardens Real Estate 43° North
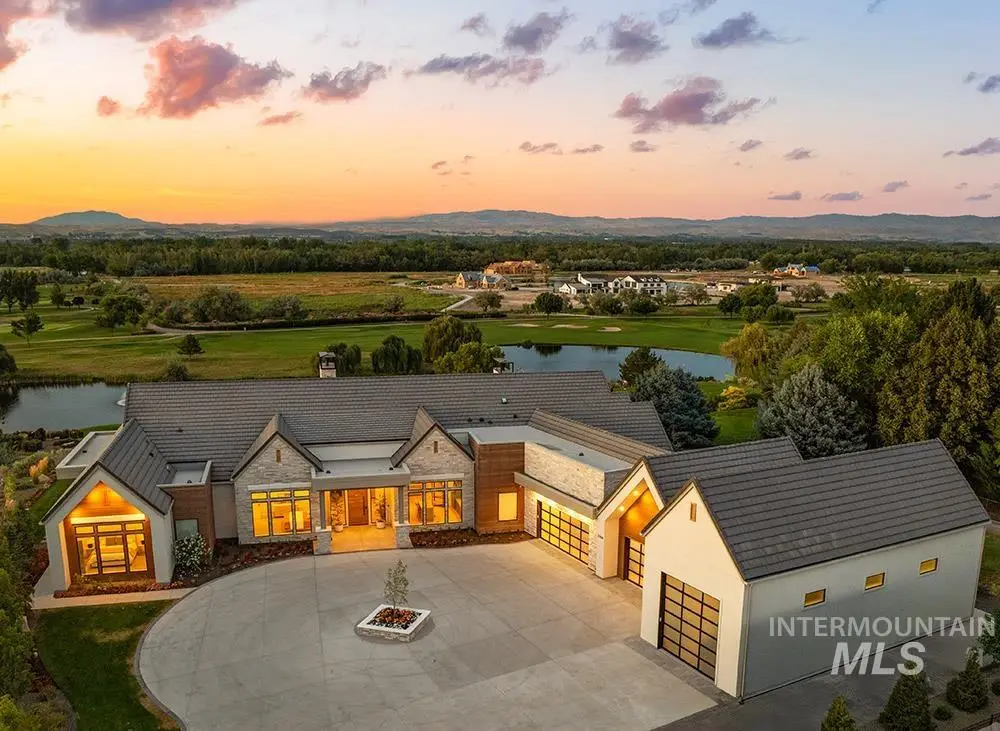

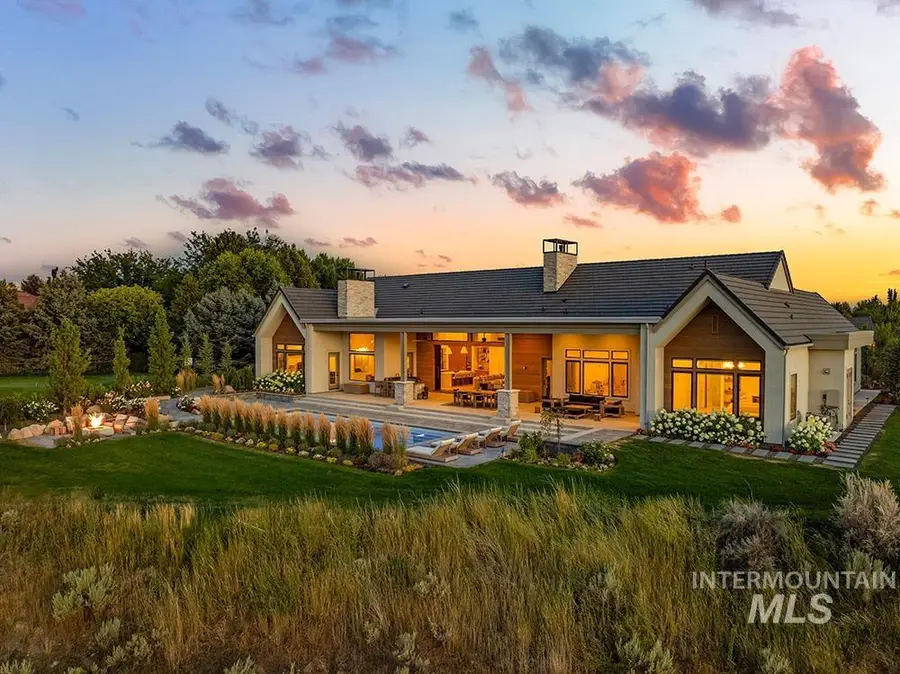
3266 W Salix Dr,Meridian, ID 83646
$5,249,000
- 4 Beds
- 6 Baths
- 5,782 sq. ft.
- Single family
- Active
Listed by:matt bauscher
Office:amherst madison
MLS#:98957369
Source:ID_IMLS
Price summary
- Price:$5,249,000
- Price per sq. ft.:$907.82
- Monthly HOA dues:$480
About this home
An irreplaceable single-level estate perched on nearly an acre—one of the most premier view lots in all of the Treasure Valley. Overlooking SpurWing’s Championship Golf Course with panoramic fairway and mountain views, this 2023 masterpiece blends luxury and function with soaring 16' ceilings, white oak beams, hardwood floors, and Powered-retractable doors that disappear into the wall for a true resort-style outdoor experience. The designer kitchen boasts dual waterfall islands, Thermador appliances, and a full prep kitchen. Designed for multigenerational living with nearly 6,000 SF, including multiple en-suites, a private casita with separate entrance, executive office, and bonus room. The over 2,680 SF of climate controlled garage is ideal for collectors or RVs. Entertain with ease—covered patio with built-in Infratech heaters, built-in BBQ, fire pit, 42x18 custom pool, and access to SpurWing’s clubhouse, dining, pool, and tennis courts.
Contact an agent
Home facts
- Year built:2023
- Listing Id #:98957369
- Added:6 day(s) ago
- Updated:August 07, 2025 at 09:39 PM
Rooms and interior
- Bedrooms:4
- Total bathrooms:6
- Full bathrooms:6
- Living area:5,782 sq. ft.
Heating and cooling
- Cooling:Central Air
- Heating:Forced Air, Natural Gas
Structure and exterior
- Roof:Tile
- Year built:2023
- Building area:5,782 sq. ft.
- Lot area:0.98 Acres
Schools
- High school:Rocky Mountain
- Middle school:Sawtooth Middle
- Elementary school:Willow Creek
Utilities
- Water:City Service
Finances and disclosures
- Price:$5,249,000
- Price per sq. ft.:$907.82
- Tax amount:$20,034 (2024)
New listings near 3266 W Salix Dr
- New
 $664,900Active5 beds 3 baths2,400 sq. ft.
$664,900Active5 beds 3 baths2,400 sq. ft.6260 S Binky, Meridian, ID 83642
MLS# 98958114Listed by: HOMES OF IDAHO - New
 $789,900Active5 beds 3 baths3,180 sq. ft.
$789,900Active5 beds 3 baths3,180 sq. ft.2342 W Quintale Dr, Meridian, ID 83642
MLS# 98958094Listed by: LPT REALTY - New
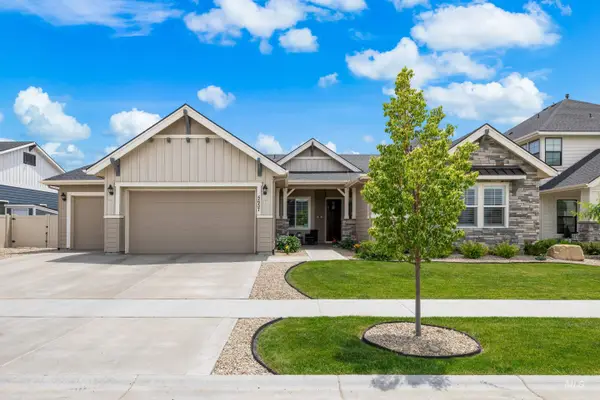 $849,900Active3 beds 3 baths2,940 sq. ft.
$849,900Active3 beds 3 baths2,940 sq. ft.5657 W Webster Dr., Meridian, ID 83646
MLS# 98958096Listed by: SILVERCREEK REALTY GROUP - Open Sat, 12 to 3pmNew
 $464,900Active3 beds 2 baths1,574 sq. ft.
$464,900Active3 beds 2 baths1,574 sq. ft.6182 W Los Flores Drive, Meridian, ID 83646
MLS# 98958083Listed by: MOUNTAIN REALTY - New
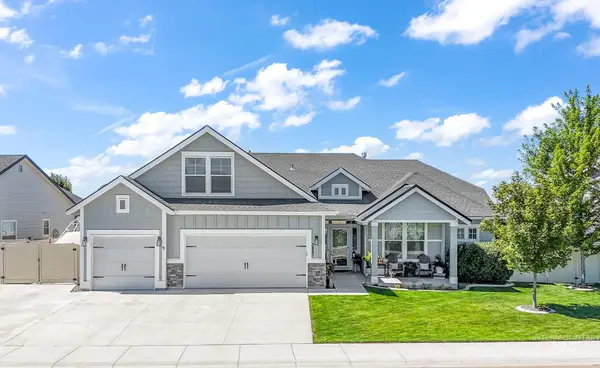 $599,990Active4 beds 3 baths2,569 sq. ft.
$599,990Active4 beds 3 baths2,569 sq. ft.3483 W Devotion Dr, Meridian, ID 83642
MLS# 98958081Listed by: BOISE PREMIER REAL ESTATE - New
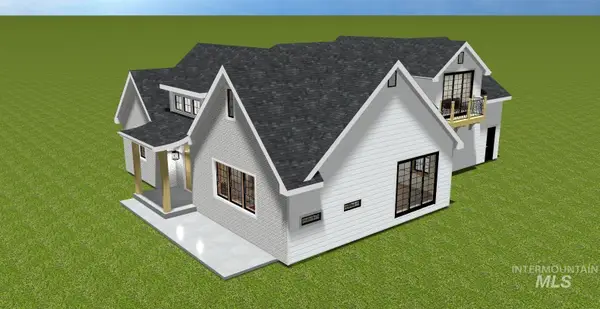 $799,000Active3 beds 2 baths2,500 sq. ft.
$799,000Active3 beds 2 baths2,500 sq. ft.2043 S Locust Grove Lane, Meridian, ID 83642
MLS# 98958080Listed by: IDAHO SUMMIT REAL ESTATE LLC - Coming Soon
 $740,000Coming Soon4 beds 3 baths
$740,000Coming Soon4 beds 3 baths998 E Kaibab Trail Dr, Meridian, ID 83646
MLS# 98958074Listed by: BOISE PREMIER REAL ESTATE - New
 $824,900Active5 beds 4 baths3,305 sq. ft.
$824,900Active5 beds 4 baths3,305 sq. ft.4667 W Ladle Rapids St, Meridian, ID 83646
MLS# 98958073Listed by: BOISE PREMIER REAL ESTATE - Open Sat, 12 to 3pmNew
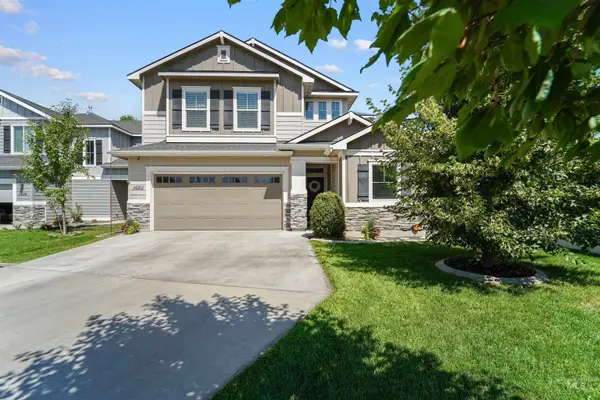 $509,900Active4 beds 3 baths2,110 sq. ft.
$509,900Active4 beds 3 baths2,110 sq. ft.1620 W Woodington St, Meridian, ID 83642
MLS# 98958063Listed by: WUERTZ REAL ESTATE 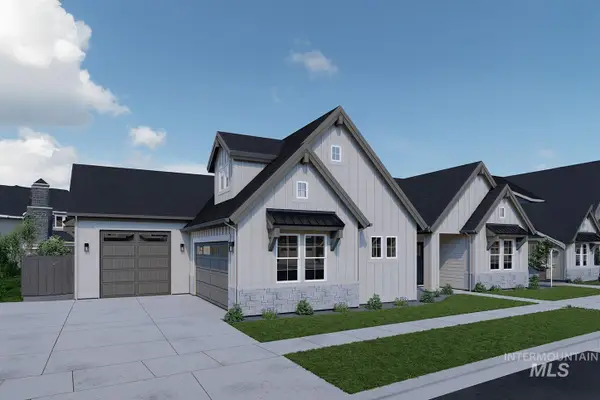 $824,900Pending3 beds 3 baths2,469 sq. ft.
$824,900Pending3 beds 3 baths2,469 sq. ft.4276 N Bryant Way, Meridian, ID 83646
MLS# 98958034Listed by: BOISE PREMIER REAL ESTATE

