3450 E Shergar Ct, Meridian, ID 83642
Local realty services provided by:Better Homes and Gardens Real Estate 43° North
3450 E Shergar Ct,Meridian, ID 83642
$682,000
- 5 Beds
- 4 Baths
- 2,710 sq. ft.
- Single family
- Active
Upcoming open houses
- Sun, Jan 1111:00 am - 01:00 pm
Listed by: laurel hamblin, daniel ilchukMain: 888-506-2234
Office: boise premier real estate
MLS#:98968129
Source:ID_IMLS
Price summary
- Price:$682,000
- Price per sq. ft.:$251.66
- Monthly HOA dues:$33.33
About this home
Located just minutes from freeway access, shopping, dining, and parks, this home offers the perfect blend of privacy and convenience. Tucked away at the end of a quiet cul-de-sac on a spacious third-acre lot, it provides a rare sense of seclusion while staying close to everyday amenities. A huge RV pad provides ample space for recreational vehicles, trailers, or additional parking. Spanning 2,710 square feet, the meticulously maintained interior features a dedicated office, an inviting living room with a gas fireplace, and a well-appointed kitchen complete with granite countertops, a gas range, and a walk-in pantry. Hardwood floors flow throughout the main level, which also includes a convenient half bath for guests and a versatile flex space ideal for a bonus room or a spacious fifth bedroom. The backyard is a true private retreat, showcasing over $20,000 in thoughtful upgrades. Enjoy mature landscaping, fruit trees, dedicated garden space, a storage shed, a covered patio, a space currently set up with a hot tub, and two water features with a pump system—perfect for both relaxation and entertaining. Upstairs, the home offers four generously sized bedrooms and three full bathrooms. The oversized primary suite serves as a peaceful retreat, featuring a luxurious soaker tub, dual vanities, and expansive his-and-hers closets. Roof is NEW!
Contact an agent
Home facts
- Year built:2004
- Listing ID #:98968129
- Added:49 day(s) ago
- Updated:January 10, 2026 at 03:41 AM
Rooms and interior
- Bedrooms:5
- Total bathrooms:4
- Full bathrooms:4
- Living area:2,710 sq. ft.
Heating and cooling
- Cooling:Central Air
- Heating:Forced Air, Natural Gas
Structure and exterior
- Roof:Composition
- Year built:2004
- Building area:2,710 sq. ft.
- Lot area:0.29 Acres
Schools
- High school:Mountain View
- Middle school:Lewis and Clark
- Elementary school:Pepper Ridge
Utilities
- Water:City Service
Finances and disclosures
- Price:$682,000
- Price per sq. ft.:$251.66
- Tax amount:$2,380 (2024)
New listings near 3450 E Shergar Ct
- New
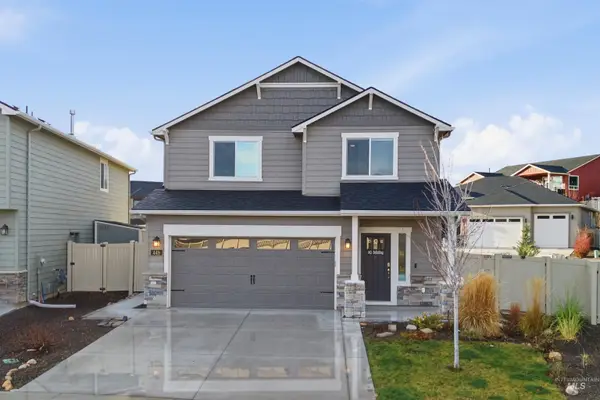 $399,990Active3 beds 3 baths1,573 sq. ft.
$399,990Active3 beds 3 baths1,573 sq. ft.449 W Winnipeg St, Meridian, ID 83642
MLS# 98971346Listed by: HOMES OF IDAHO 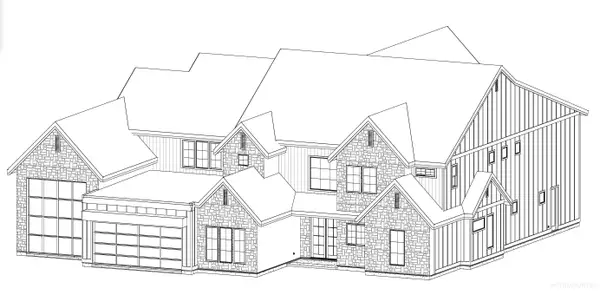 Listed by BHGRE$2,750,000Pending5 beds 6 baths4,947 sq. ft.
Listed by BHGRE$2,750,000Pending5 beds 6 baths4,947 sq. ft.3772 N Harvest Moon Way, Eagle, ID 83616
MLS# 98971337Listed by: BETTER HOMES & GARDENS 43NORTH- Open Sun, 11am to 4pmNew
 $544,000Active4 beds 2 baths2,008 sq. ft.
$544,000Active4 beds 2 baths2,008 sq. ft.5535 N Patimos Ave, Meridian, ID 83646
MLS# 98971298Listed by: TOLL BROTHERS REAL ESTATE, INC - New
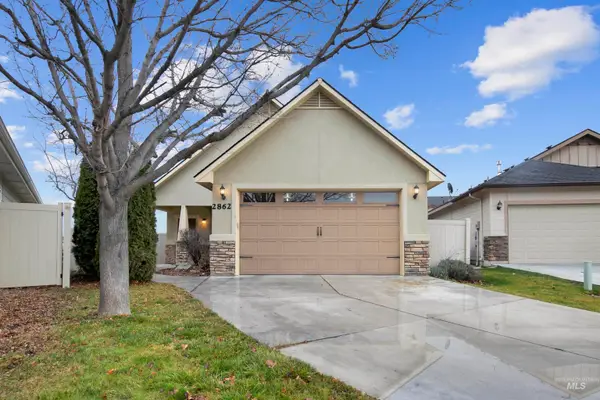 Listed by BHGRE$419,900Active3 beds 2 baths1,432 sq. ft.
Listed by BHGRE$419,900Active3 beds 2 baths1,432 sq. ft.2862 N Vallin Ave, Meridian, ID 83616
MLS# 98971321Listed by: BETTER HOMES & GARDENS 43NORTH 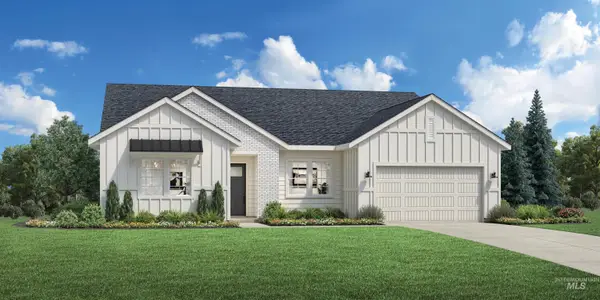 $640,395Pending4 beds 3 baths2,243 sq. ft.
$640,395Pending4 beds 3 baths2,243 sq. ft.1054 W Hammer Falls Dr, Meridian, ID 83642
MLS# 98971279Listed by: TOLL BROTHERS REAL ESTATE, INC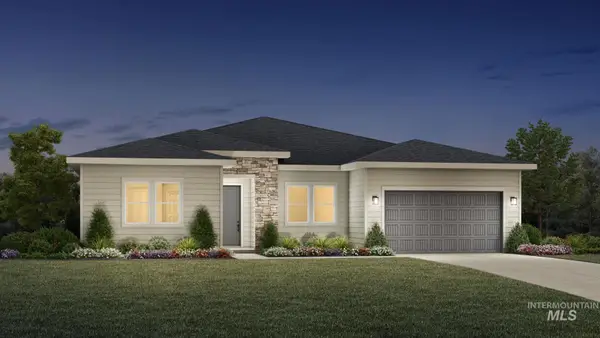 $670,178Pending3 beds 3 baths2,243 sq. ft.
$670,178Pending3 beds 3 baths2,243 sq. ft.1135 W Hammer Falls Dr, Meridian, ID 83642
MLS# 98971283Listed by: TOLL BROTHERS REAL ESTATE, INC- New
 $654,900Active3 beds 3 baths2,342 sq. ft.
$654,900Active3 beds 3 baths2,342 sq. ft.534 W Jordanelle, Meridian, ID 83646
MLS# 98971267Listed by: BOISE PREMIER REAL ESTATE - Open Sun, 11am to 2pmNew
 $495,000Active4 beds 3 baths2,072 sq. ft.
$495,000Active4 beds 3 baths2,072 sq. ft.3810 W Sea Island, Meridian, ID 83642
MLS# 98971269Listed by: IDAHO LIFE REAL ESTATE - Open Sun, 11am to 4pmNew
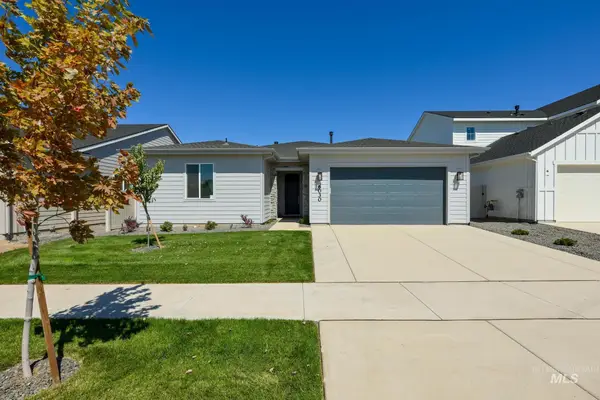 $469,000Active3 beds 2 baths1,558 sq. ft.
$469,000Active3 beds 2 baths1,558 sq. ft.6030 W Pewter Point St, Meridian, ID 83646
MLS# 98971275Listed by: TOLL BROTHERS REAL ESTATE, INC - Coming Soon
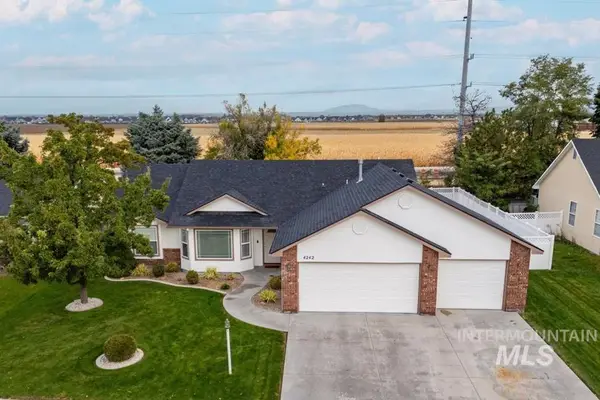 $495,000Coming Soon4 beds 2 baths
$495,000Coming Soon4 beds 2 baths4242 W Niemann Dr, Meridian, ID 83646
MLS# 98971287Listed by: AMHERST MADISON
