3459 E Woodville Dr., Meridian, ID 83642
Local realty services provided by:Better Homes and Gardens Real Estate 43° North
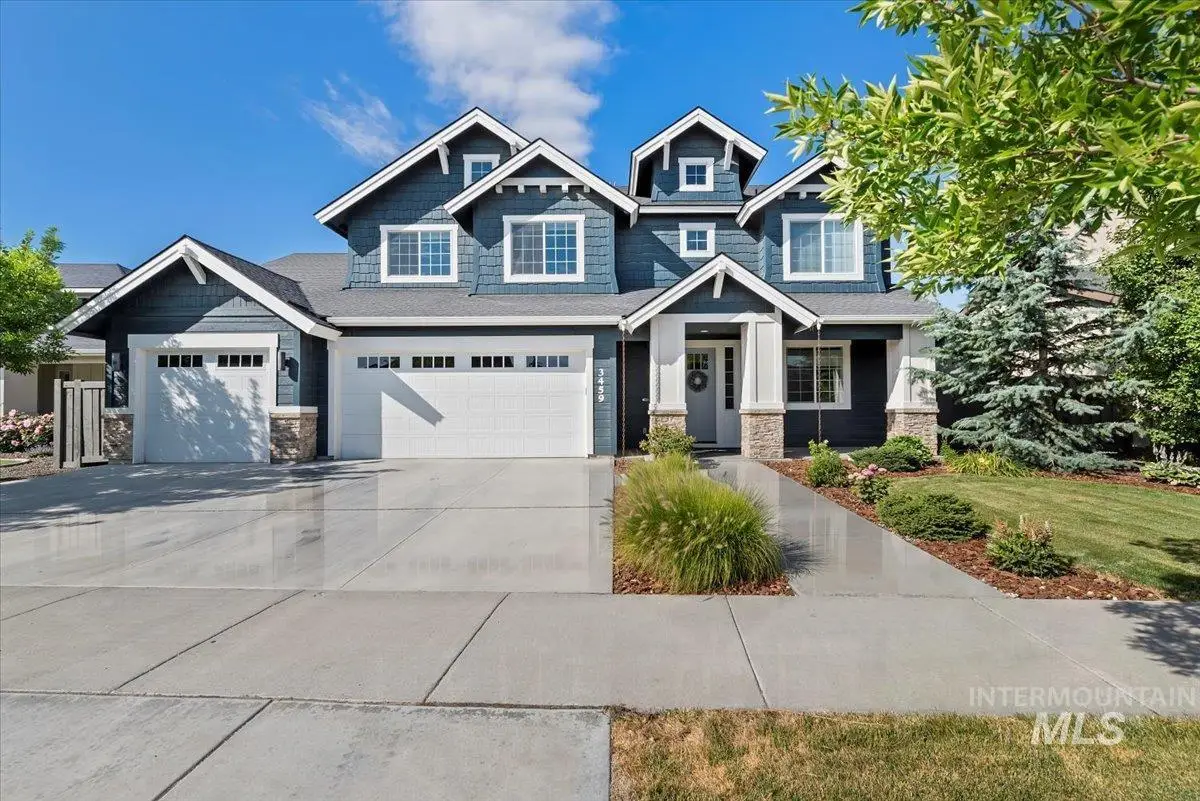
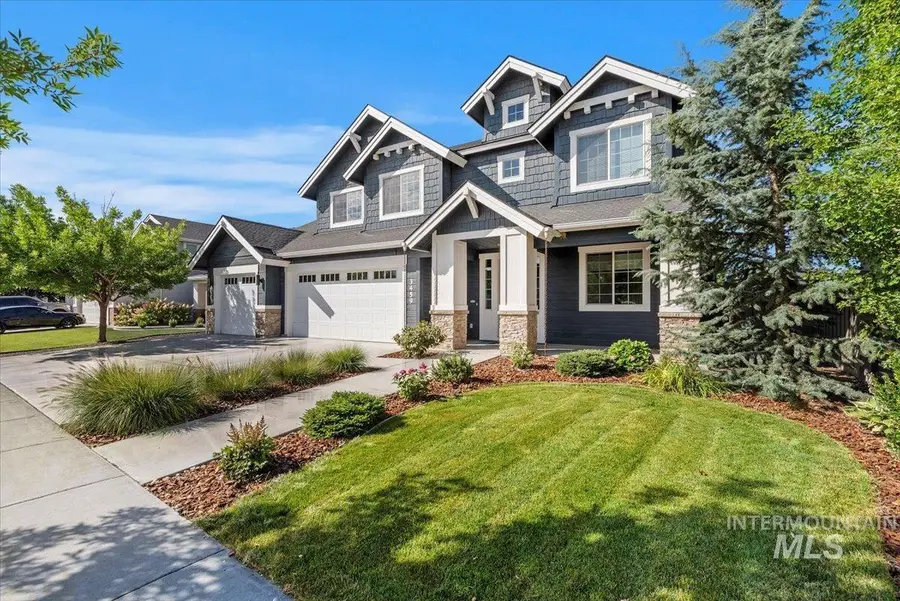

3459 E Woodville Dr.,Meridian, ID 83642
$849,900
- 5 Beds
- 3 Baths
- 3,195 sq. ft.
- Single family
- Active
Listed by:carolyn vaught
Office:keller williams realty boise
MLS#:98957634
Source:ID_IMLS
Price summary
- Price:$849,900
- Price per sq. ft.:$266.01
- Monthly HOA dues:$50
About this home
Nestled in Century Farm along Ten Mile Creek, this stunning model home offers a private backyard that opens to serene views of the water. Step inside and be welcomed by engineered hardwood floors and spacious, light-filled rooms outfitted with Levolor blinds. A dramatic fireplace anchors the great room, where large windows frame the oversized backyard. The gourmet kitchen features a generous island, a gas range, double ovens, a huge walk-in pantry, a butler’s pantry, and a kitchen desk. With six potential bedrooms, including two versatile flex rooms that can serve as a den, office, or extra bedroom, this home can easily accommodate multi-generational living. Comfort is maintained by a dual-zone HVAC system. Outside, enjoy the extensive covered patio equipped with a gas hook-up, an attached garden shed, raised garden space, fruit trees, and abundant local wildlife. The expansive, finished three-car garage includes a water softener and is plumbed for a central vacuum system.
Contact an agent
Home facts
- Year built:2017
- Listing Id #:98957634
- Added:5 day(s) ago
- Updated:August 11, 2025 at 07:36 PM
Rooms and interior
- Bedrooms:5
- Total bathrooms:3
- Full bathrooms:3
- Living area:3,195 sq. ft.
Heating and cooling
- Cooling:Central Air
- Heating:Forced Air, Natural Gas
Structure and exterior
- Roof:Architectural Style, Composition
- Year built:2017
- Building area:3,195 sq. ft.
- Lot area:0.2 Acres
Schools
- High school:Mountain View
- Middle school:Lake Hazel
- Elementary school:Hillsdale
Utilities
- Water:City Service
Finances and disclosures
- Price:$849,900
- Price per sq. ft.:$266.01
- Tax amount:$2,871 (2024)
New listings near 3459 E Woodville Dr.
- New
 $664,900Active5 beds 3 baths2,400 sq. ft.
$664,900Active5 beds 3 baths2,400 sq. ft.6260 S Binky, Meridian, ID 83642
MLS# 98958114Listed by: HOMES OF IDAHO - New
 $789,900Active5 beds 3 baths3,180 sq. ft.
$789,900Active5 beds 3 baths3,180 sq. ft.2342 W Quintale Dr, Meridian, ID 83642
MLS# 98958094Listed by: LPT REALTY - New
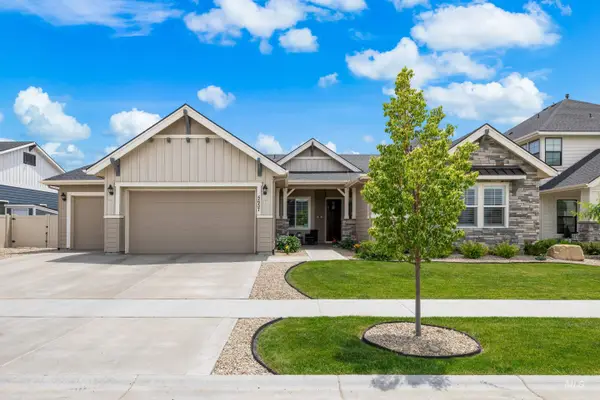 $849,900Active3 beds 3 baths2,940 sq. ft.
$849,900Active3 beds 3 baths2,940 sq. ft.5657 W Webster Dr., Meridian, ID 83646
MLS# 98958096Listed by: SILVERCREEK REALTY GROUP - Open Sat, 12 to 3pmNew
 $464,900Active3 beds 2 baths1,574 sq. ft.
$464,900Active3 beds 2 baths1,574 sq. ft.6182 W Los Flores Drive, Meridian, ID 83646
MLS# 98958083Listed by: MOUNTAIN REALTY - New
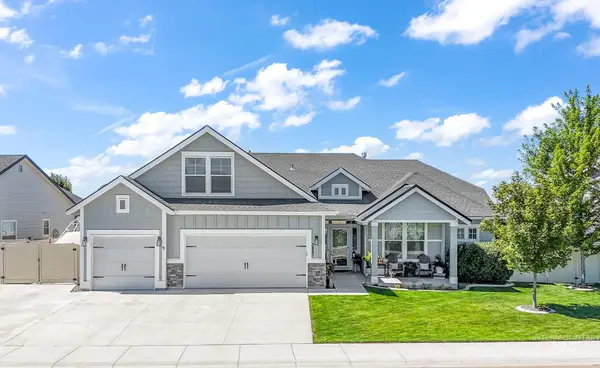 $599,990Active4 beds 3 baths2,569 sq. ft.
$599,990Active4 beds 3 baths2,569 sq. ft.3483 W Devotion Dr, Meridian, ID 83642
MLS# 98958081Listed by: BOISE PREMIER REAL ESTATE - New
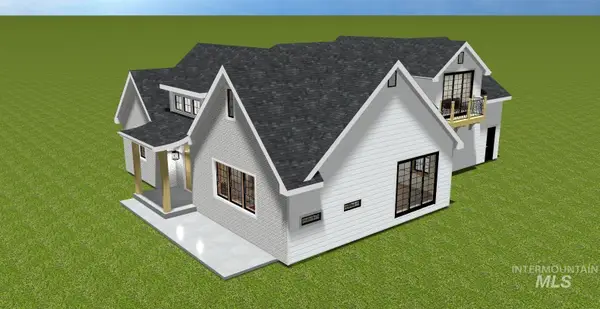 $799,000Active3 beds 2 baths2,500 sq. ft.
$799,000Active3 beds 2 baths2,500 sq. ft.2043 S Locust Grove Lane, Meridian, ID 83642
MLS# 98958080Listed by: IDAHO SUMMIT REAL ESTATE LLC - Coming Soon
 $740,000Coming Soon4 beds 3 baths
$740,000Coming Soon4 beds 3 baths998 E Kaibab Trail Dr, Meridian, ID 83646
MLS# 98958074Listed by: BOISE PREMIER REAL ESTATE - New
 $824,900Active5 beds 4 baths3,305 sq. ft.
$824,900Active5 beds 4 baths3,305 sq. ft.4667 W Ladle Rapids St, Meridian, ID 83646
MLS# 98958073Listed by: BOISE PREMIER REAL ESTATE - Open Sat, 12 to 3pmNew
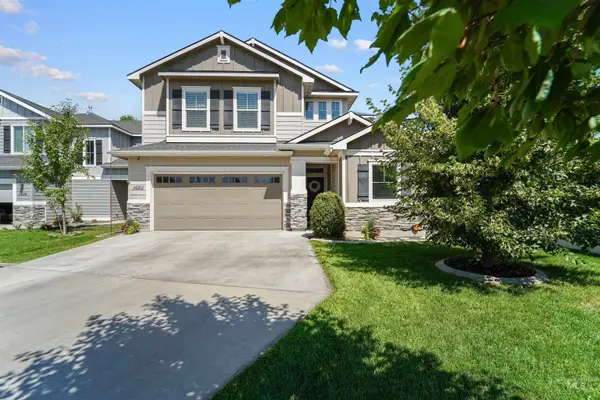 $509,900Active4 beds 3 baths2,110 sq. ft.
$509,900Active4 beds 3 baths2,110 sq. ft.1620 W Woodington St, Meridian, ID 83642
MLS# 98958063Listed by: WUERTZ REAL ESTATE 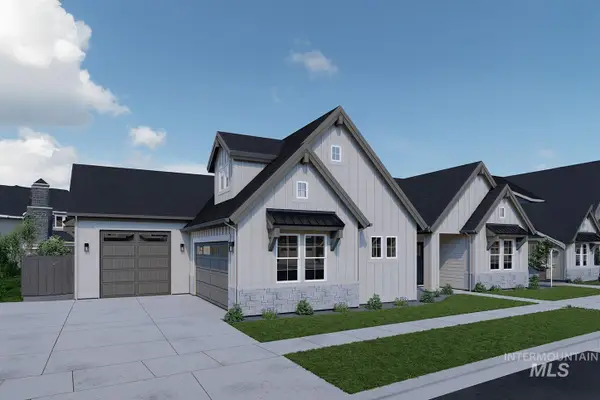 $824,900Pending3 beds 3 baths2,469 sq. ft.
$824,900Pending3 beds 3 baths2,469 sq. ft.4276 N Bryant Way, Meridian, ID 83646
MLS# 98958034Listed by: BOISE PREMIER REAL ESTATE

