3591 E Berghan Ct, Meridian, ID 83642
Local realty services provided by:Better Homes and Gardens Real Estate 43° North
3591 E Berghan Ct,Meridian, ID 83642
$720,000
- 4 Beds
- 3 Baths
- 2,580 sq. ft.
- Single family
- Active
Listed by: lynita snowMain: 208-391-2391
Office: amherst madison
MLS#:98956733
Source:ID_IMLS
Price summary
- Price:$720,000
- Price per sq. ft.:$279.07
- Monthly HOA dues:$50
About this home
Immaculate and thoughtfully designed home with a versatile bonus room! Relax in the spacious great room featuring an elegant fireplace, or enjoy cooking in the open-concept kitchen with a large breakfast bar island, stainless steel appliances, granite countertops, plus a functional mudroom off the garage entry. Step outside to a charming covered patio overlooking a low-maintenance yard with no direct rear neighbors, offering privacy and tranquility. The generous primary suite includes an expansive ensuite bath with dual vanities, a beautifully tiled shower, and a large walk-in closet. This desirable floor plan also includes a full guest bath and a convenient upstairs laundry room. You’ll love the peaceful lifestyle this home offers perfect for both relaxing and entertaining. Located in the highly sought-after Century Farm community, featuring pools, playgrounds, a clubhouse, park, elementary school, YMCA, open green spaces, and scenic walking paths. Come see this special home
Contact an agent
Home facts
- Year built:2020
- Listing ID #:98956733
- Added:115 day(s) ago
- Updated:November 25, 2025 at 03:10 PM
Rooms and interior
- Bedrooms:4
- Total bathrooms:3
- Full bathrooms:3
- Living area:2,580 sq. ft.
Heating and cooling
- Cooling:Central Air
- Heating:Forced Air, Natural Gas
Structure and exterior
- Year built:2020
- Building area:2,580 sq. ft.
- Lot area:0.14 Acres
Schools
- High school:Mountain View
- Middle school:Lake Hazel
- Elementary school:Silver Sage
Utilities
- Water:City Service
Finances and disclosures
- Price:$720,000
- Price per sq. ft.:$279.07
- Tax amount:$2,319 (2024)
New listings near 3591 E Berghan Ct
- New
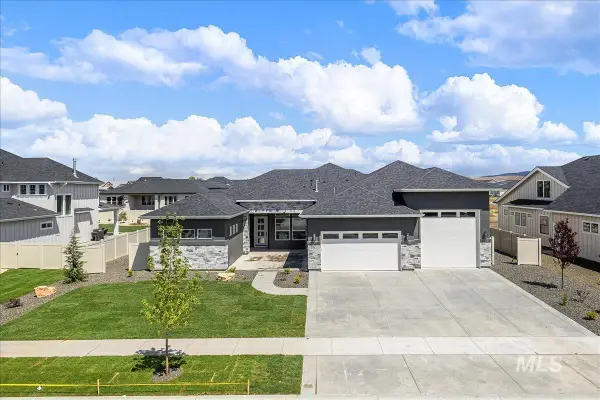 $1,350,000Active4 beds 4 baths2,957 sq. ft.
$1,350,000Active4 beds 4 baths2,957 sq. ft.2843 W Three Lakes Dr., Meridian, ID 83646
MLS# 98968458Listed by: JPAR LIVE LOCAL - New
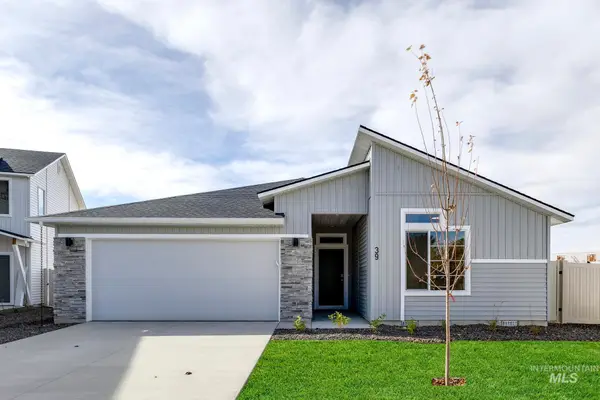 $465,990Active4 beds 2 baths2,025 sq. ft.
$465,990Active4 beds 2 baths2,025 sq. ft.1776 W Unforgettable St, Meridian, ID 83642
MLS# 98968391Listed by: CBH SALES & MARKETING INC - New
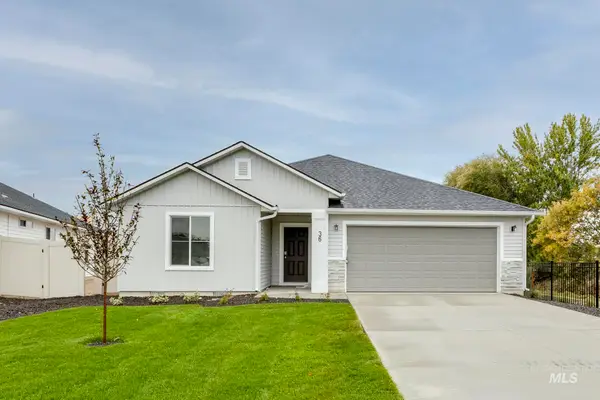 $425,990Active3 beds 2 baths1,522 sq. ft.
$425,990Active3 beds 2 baths1,522 sq. ft.1760 W Unforgettable St, Meridian, ID 83642
MLS# 98968392Listed by: CBH SALES & MARKETING INC - New
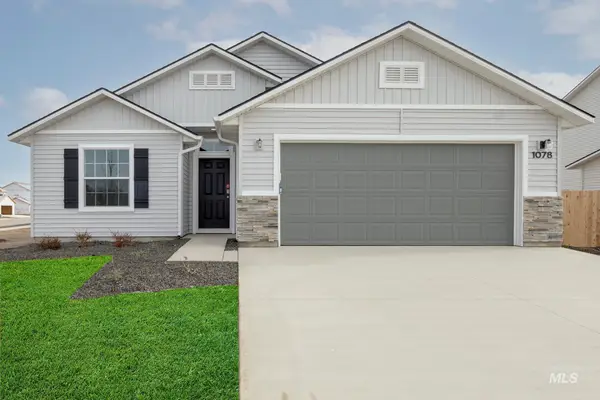 $433,990Active3 beds 2 baths1,699 sq. ft.
$433,990Active3 beds 2 baths1,699 sq. ft.1726 W Unforgettable St, Meridian, ID 83642
MLS# 98968393Listed by: CBH SALES & MARKETING INC - New
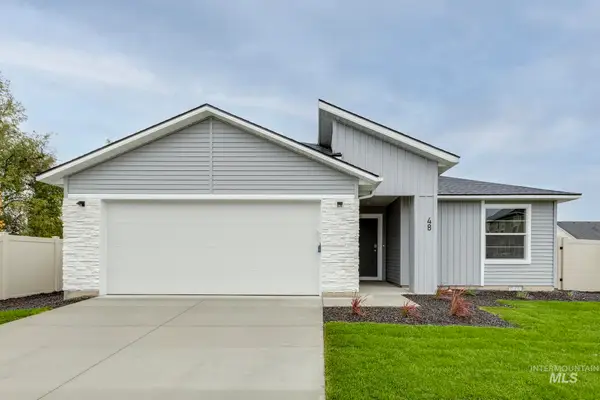 $436,990Active3 beds 2 baths1,694 sq. ft.
$436,990Active3 beds 2 baths1,694 sq. ft.7267 S Bungalow Ave, Meridian, ID 83642
MLS# 98968394Listed by: CBH SALES & MARKETING INC - New
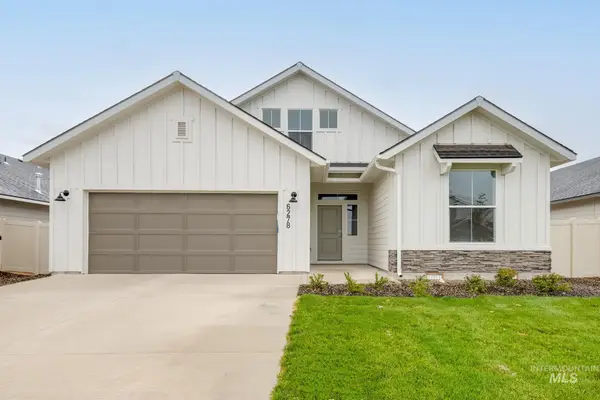 $461,990Active3 beds 2 baths1,848 sq. ft.
$461,990Active3 beds 2 baths1,848 sq. ft.7281 S Bungalow Ave, Meridian, ID 83642
MLS# 98968395Listed by: CBH SALES & MARKETING INC - New
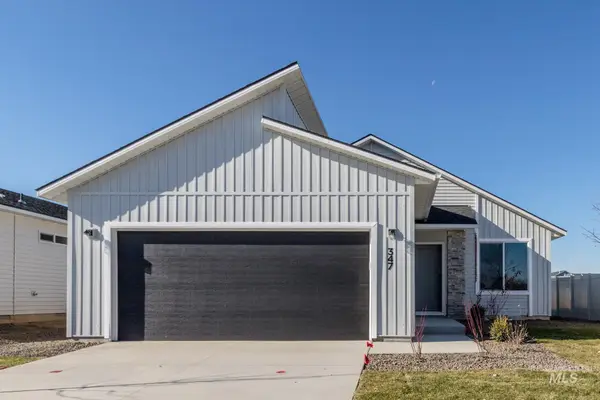 $393,990Active3 beds 2 baths1,207 sq. ft.
$393,990Active3 beds 2 baths1,207 sq. ft.7349 S Bungalow Ave, Meridian, ID 83642
MLS# 98968396Listed by: CBH SALES & MARKETING INC - New
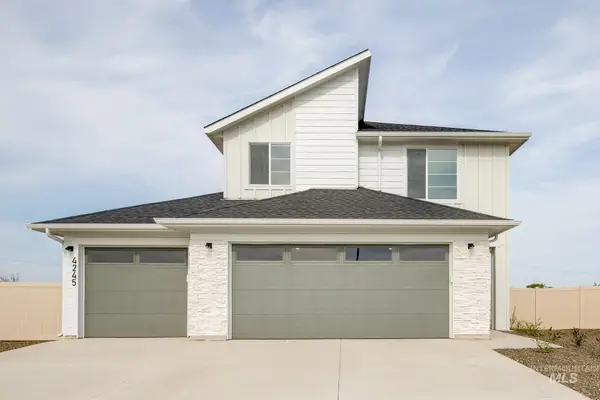 $484,990Active3 beds 3 baths2,110 sq. ft.
$484,990Active3 beds 3 baths2,110 sq. ft.7313 S Menzingers Ave, Meridian, ID 83642
MLS# 98968397Listed by: CBH SALES & MARKETING INC - New
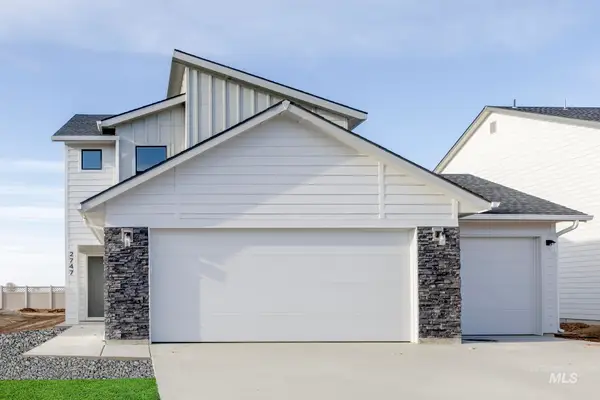 $435,990Active3 beds 3 baths1,650 sq. ft.
$435,990Active3 beds 3 baths1,650 sq. ft.7477 S Menzingers Ave, Meridian, ID 83642
MLS# 98968398Listed by: CBH SALES & MARKETING INC - New
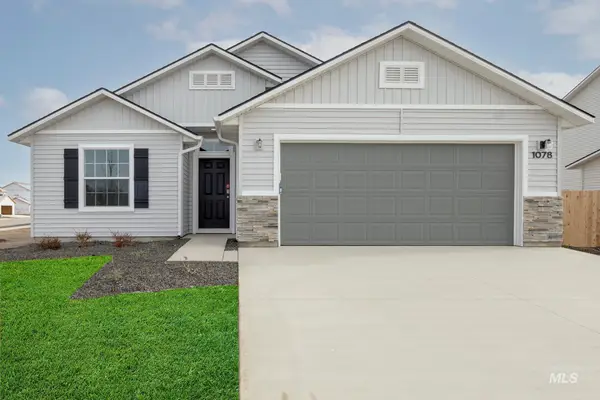 $434,990Active3 beds 2 baths1,699 sq. ft.
$434,990Active3 beds 2 baths1,699 sq. ft.7265 S Menzingers Ave, Meridian, ID 83642
MLS# 98968399Listed by: CBH SALES & MARKETING INC
